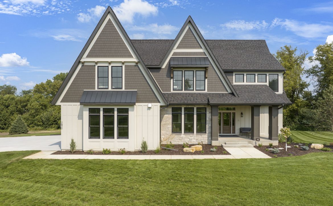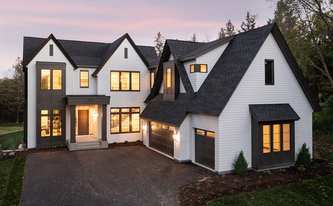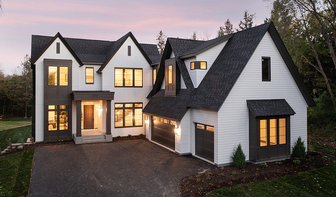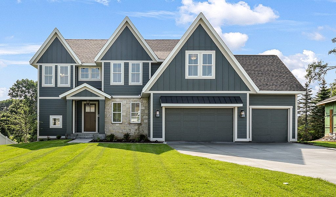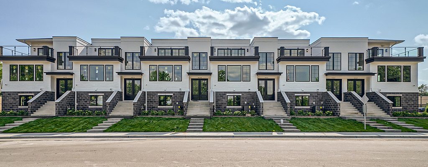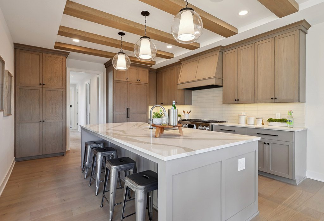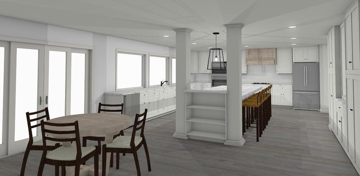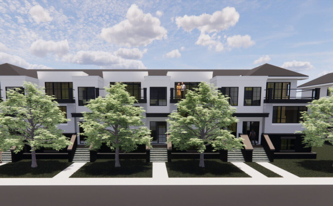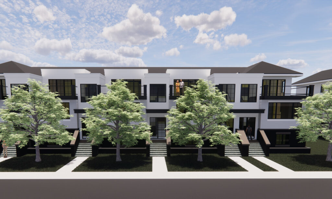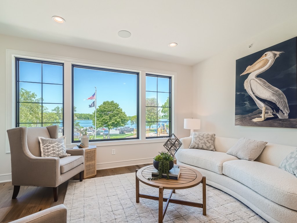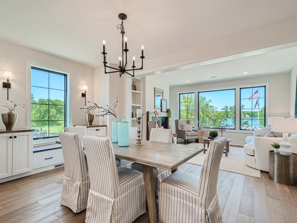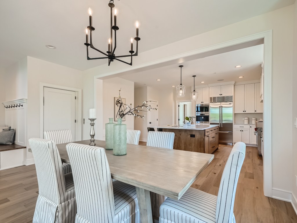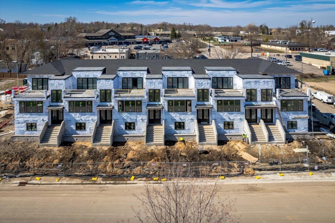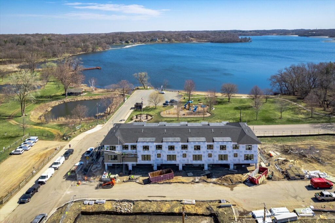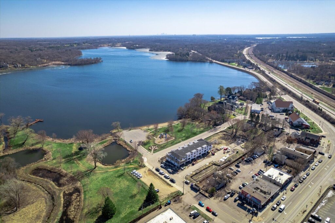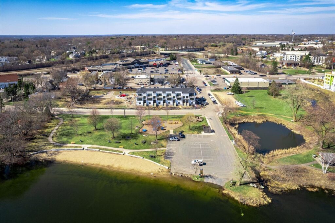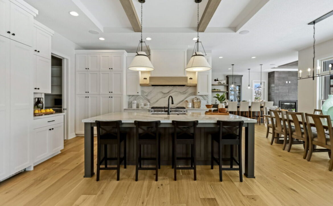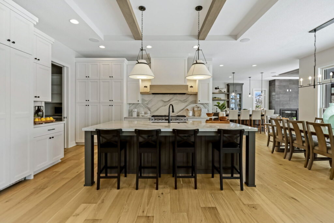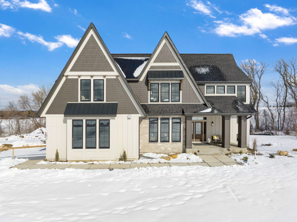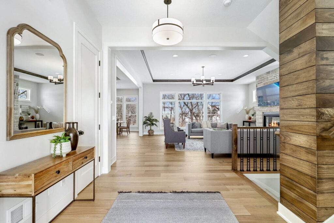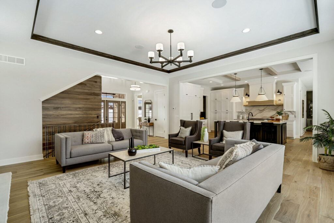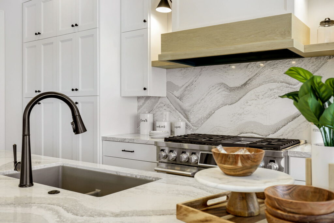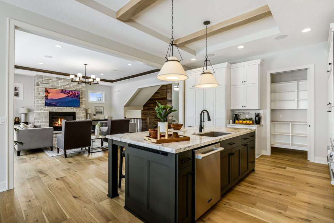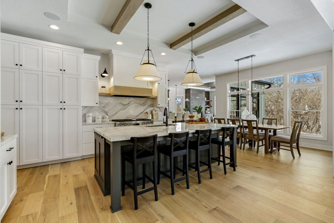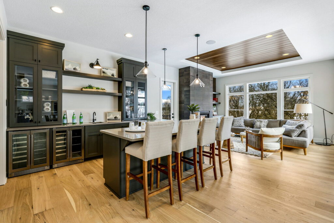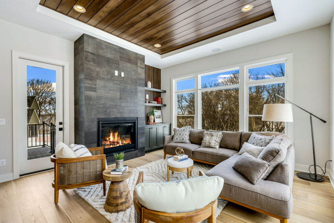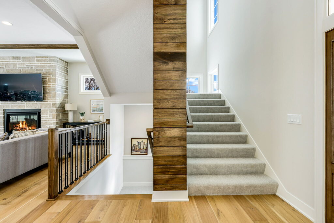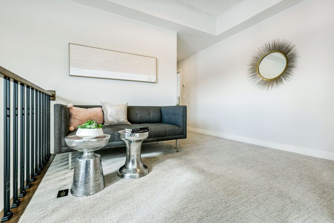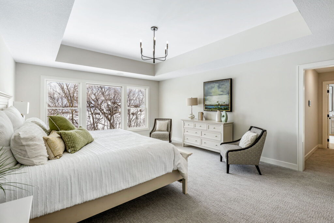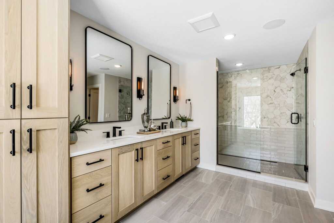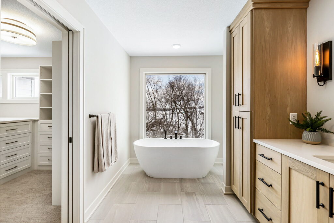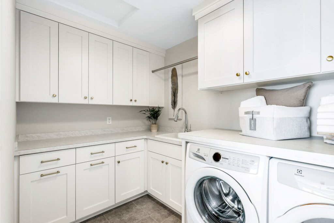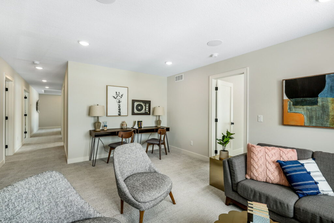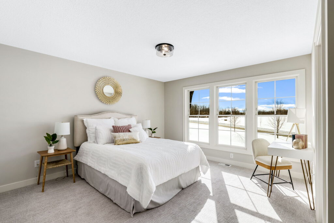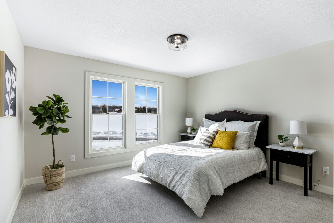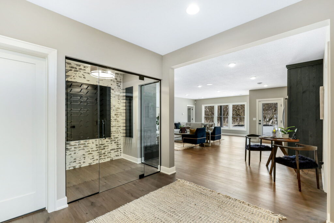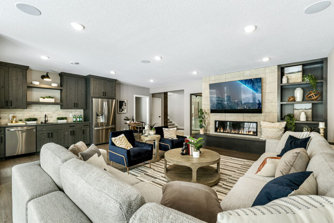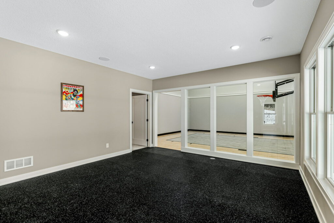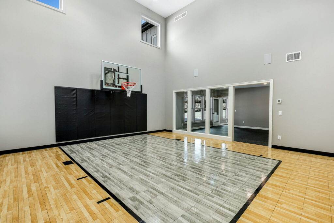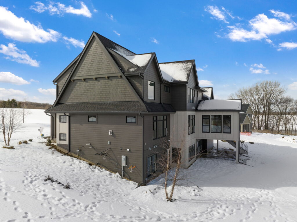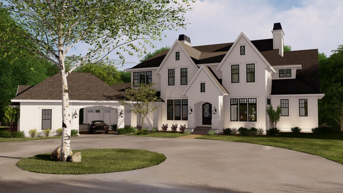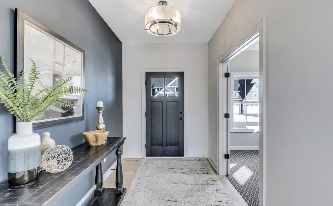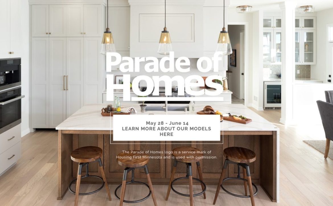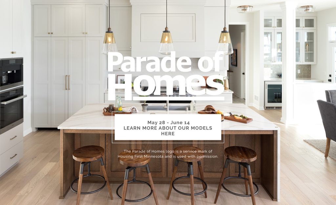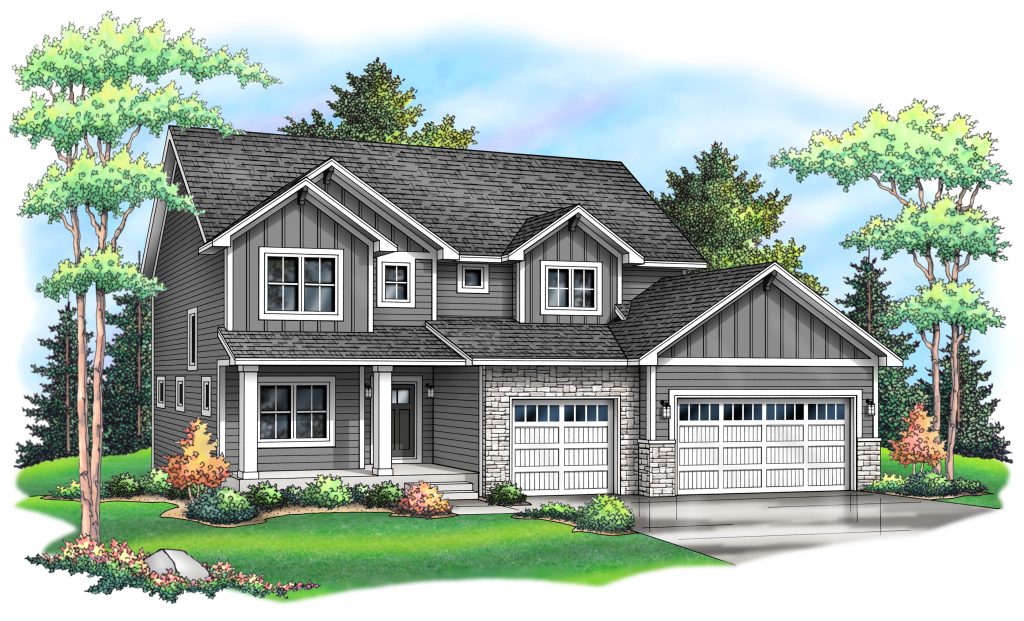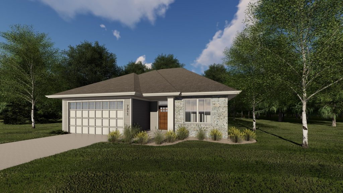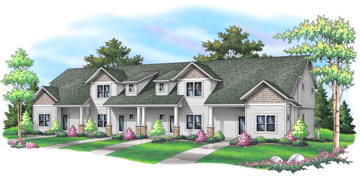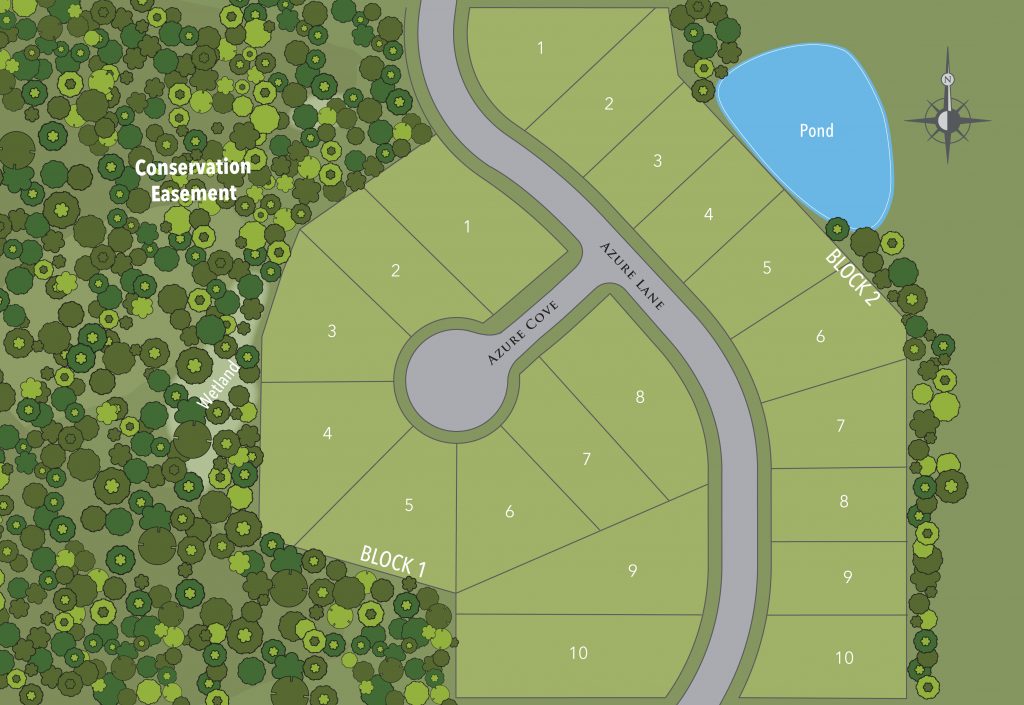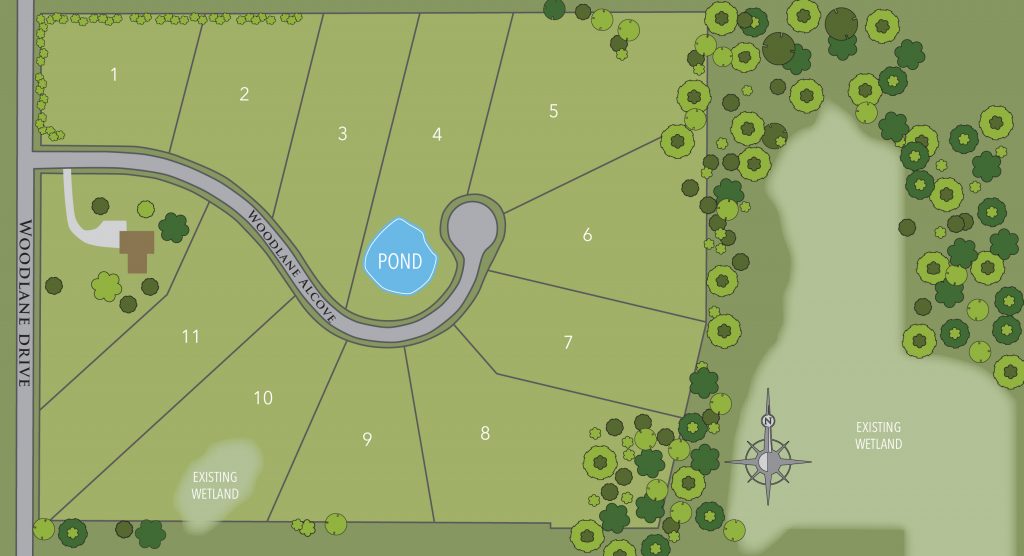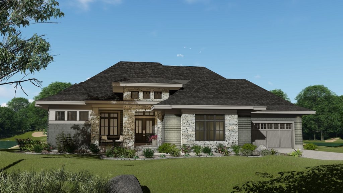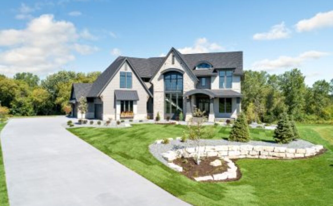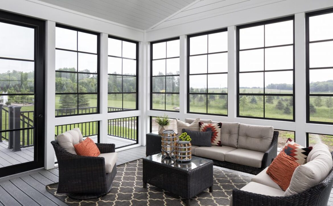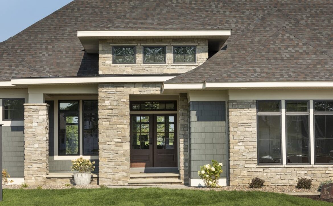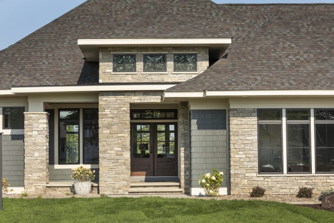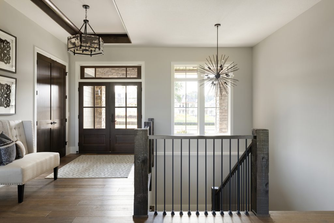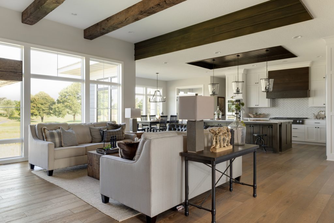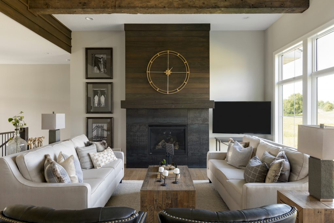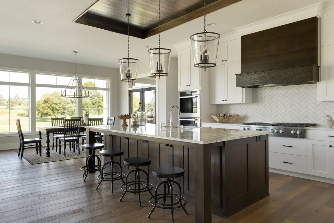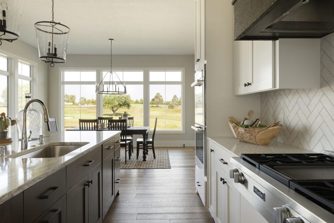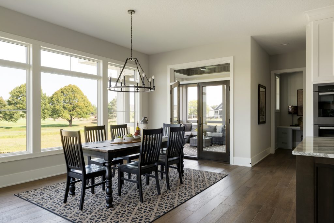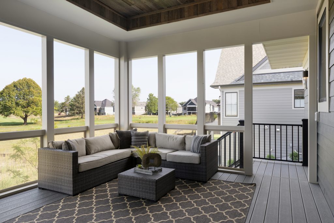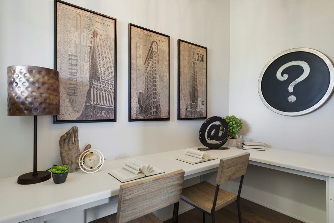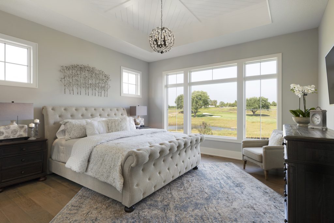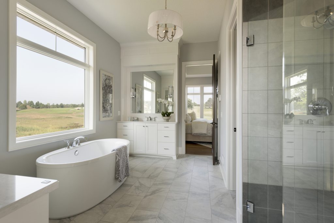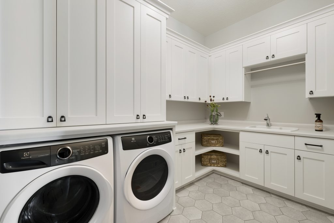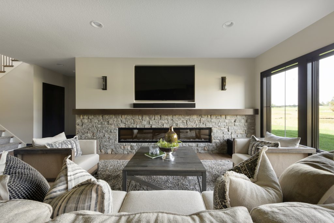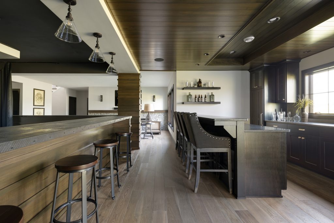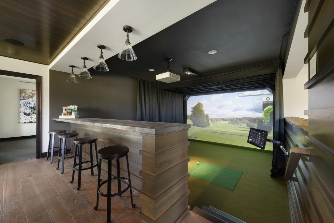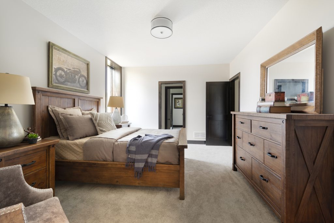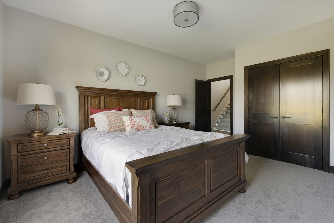2024 Fall Parade of Homes
Explore the exquisite craftsmanship and innovative designs of Custom One Homes’ luxury builds and a comprehensive whole home renovation by Custom One Renovation at the 2024 Fall Parade of Homes. From Orono to Eagan, find your sanctuary in prestigious locations.
Event Details:
Dates: September 6th – September 29th
Viewing Times: Fridays to Sundays, 12pm-6pm
Special Viewing:
Custom One Renovation‘s main-level renovation project at 4300 Courtland Road, Minnetonka,
will be open for viewing during the last weekend only (September 27th – 29th).
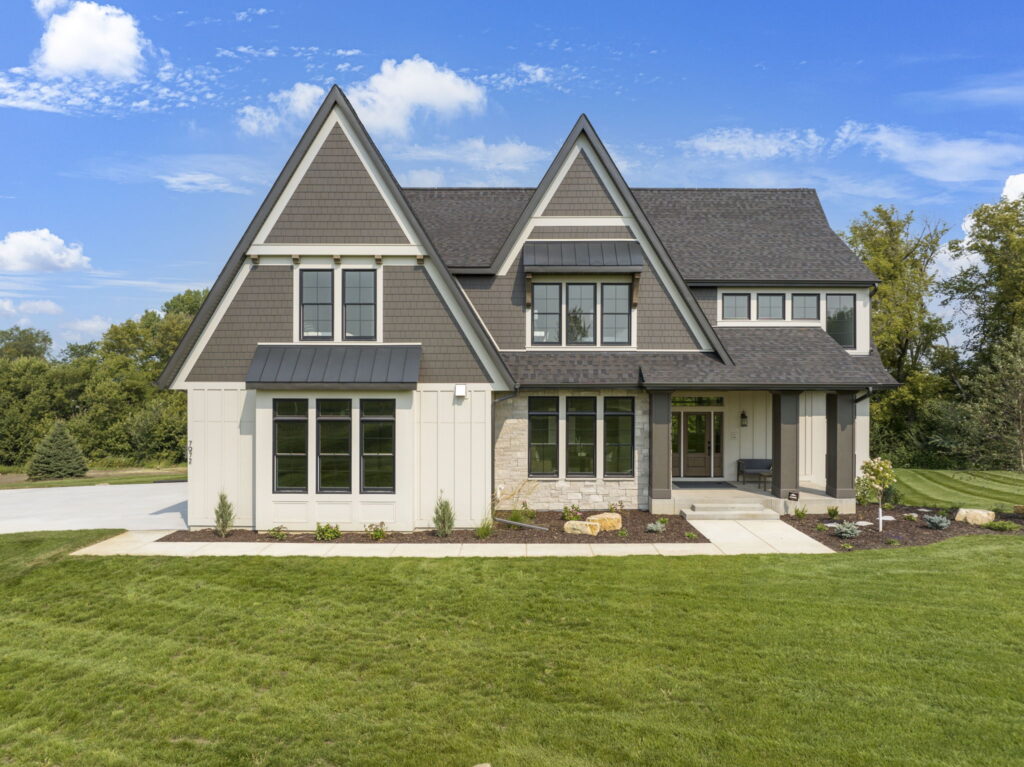
7972 207th Street E, Credit River | Home #103
A New Construction Project by Custom One Homes
Introducing the “Serenity” model by Custom One Homes, a perfect blend of modern design and rustic elegance situated in Credit River’s exclusive development, The Ranch at Credit River. This luxurious home features five bedrooms, five bathrooms, and 6,194 square feet of living space, highlighted by 10-foot main-level ceilings, a gourmet kitchen, and a private owner’s suite. The home is designed for both comfort and entertainment, with an upper-level kids’ lounge, a sports court, an exercise room, and a chic lower-level bar. Nestled in a tranquil setting, yet close to top-rated schools and amenities, the Serenity model offers the ideal balance of luxury and everyday living.
As part of our September Splendor, we invite you to join us for exclusive events that complement the elegance of the Serenity model. Enhance your fall hosting skills at our Hosting with Style, featuring a fall mixologist and charcuterie board demonstration. Additionally, garden enthusiasts can enjoy our Fall Planting Masterclass, led by Cindi Olson from Gertens and Jim Bever from Custom One Landscaping, to learn expert tips for sprucing up your front porch this season.
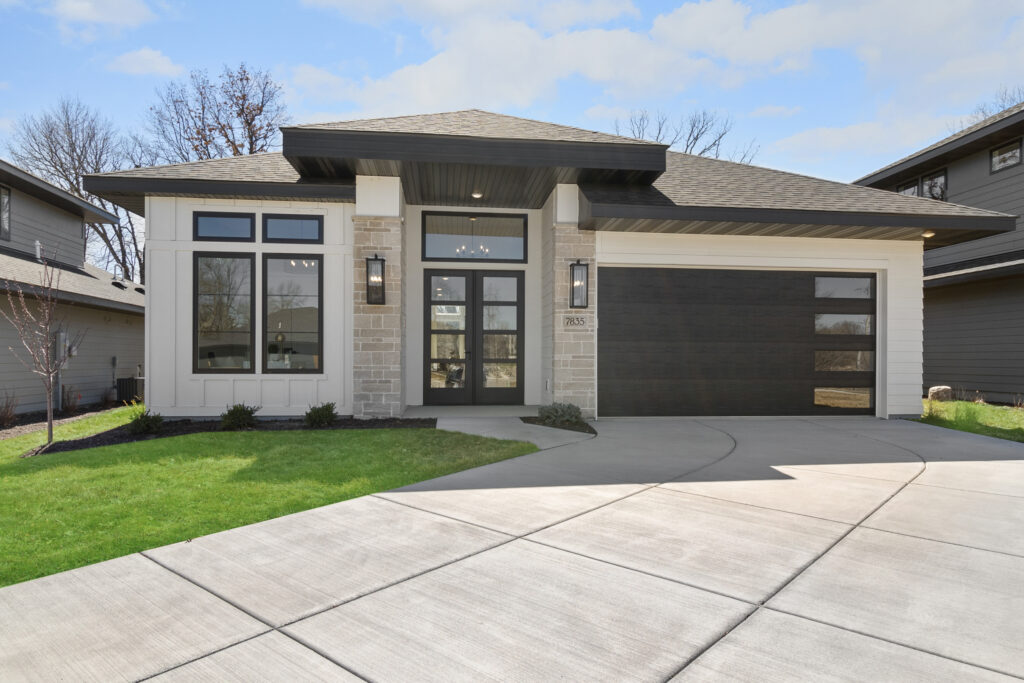
7835 146th Terrace, Savage | Home #153
A New Construction Project by Custom One Homes
Welcome to Eagleview, a luxury villa community in Savage, Minnesota, where comfort, convenience, and modern living come together in perfect harmony. These detached, single-level homes offer the ultimate ease of living with a zero-entry slab-on-grade foundation, a main-level primary suite, and two additional bedrooms. As part of an association-maintained community, Eagleview residents enjoy a low-maintenance lifestyle in a serene, picturesque setting. Located in the tranquil suburb of Savage, Eagleview provides easy access to top-rated schools, shopping, dining, and abundant recreational opportunities, offering the perfect blend of suburban peace and urban convenience.
As part of our September Splendor series, we invite you to enhance your fall hosting skills at our Hosting with Style event. Join us for an exclusive experience featuring a fall mixologist and a charcuterie board demonstration, designed to elevate your entertaining game this season. After the event, take the opportunity to tour our luxurious homes in Eagleview and discover the perfect place to call home.
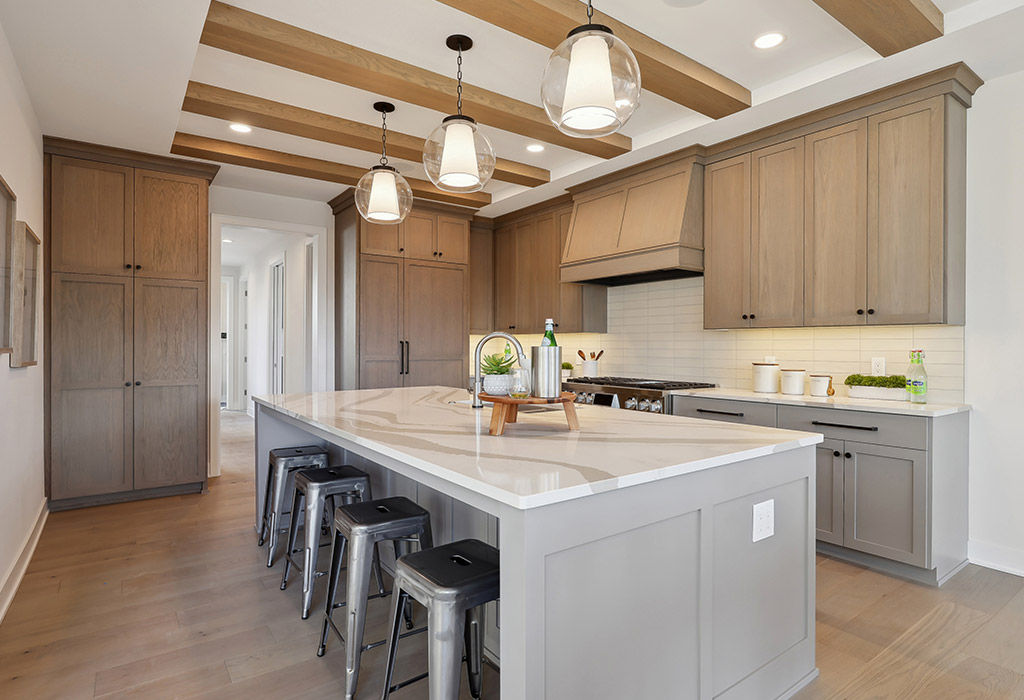
126 Benton Avenue, Wayzata | Home #173
A New Construction Project by Custom One Homes
Welcome to a stunning new build by Custom One Homes, an award-winning builder, in collaboration with David Charlez Designs and Brick + Linen. Nestled on a charming lot in the heart of Wayzata, this custom home perfectly blends luxury and functionality. The bright, open floor plan is designed for seamless entertaining, featuring a spacious gourmet kitchen with a grand center island, custom cabinetry, designer lighting, and a walk-in pantry that flows effortlessly into the great room and a desirable screened porch. Main-level living is a dream with a luxurious owner’s suite and a private office, while the lower level offers additional space with a family/rec room and a fourth bedroom. The upper level includes two generous bedrooms, a cozy loft, and a 3/4 bath. The inviting front porch and backyard patio are perfect for gatherings, all just steps away from the charming offerings of downtown Wayzata.
As part of our September Splendor series, we invite you to join us for exclusive events that complement the elegance of this custom home. Enhance your fall hosting skills at our Hosting with Style event, featuring a fall mixologist and charcuterie board demonstration. This event is designed to inspire your entertaining game and offer a firsthand look at the exceptional design and craftsmanship that Custom One Homes is known for.
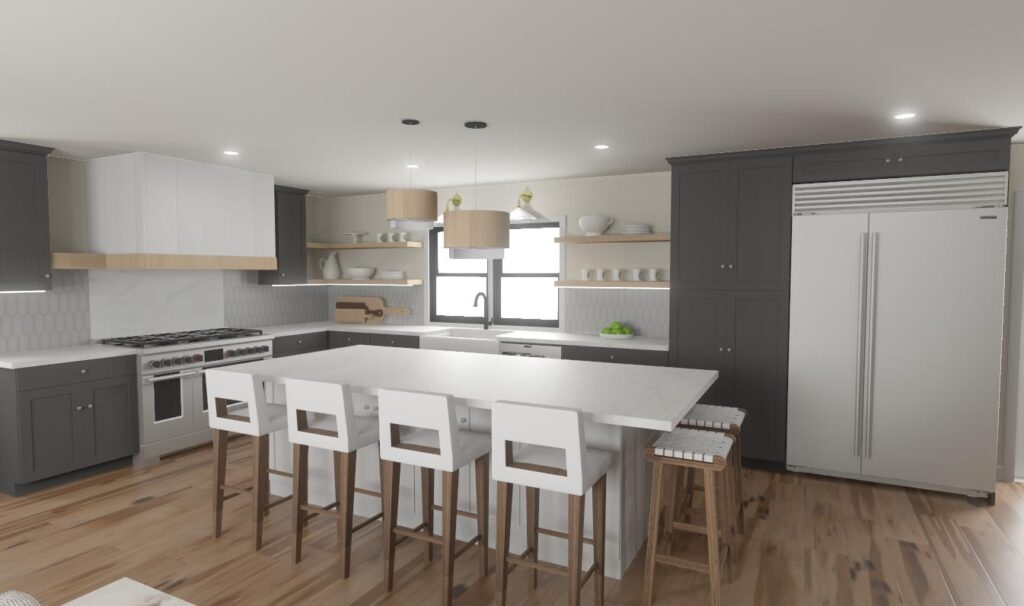
4300 Courtland Road, Minnetonka | Home #R6
A Main-Level Renovation Project by Custom One Renovation
This stunning renovation project, completed by Custom One Renovation, has transformed a long-time residence into a modern, open-concept space perfect for entertaining. Our talented Sales Design Consultant led the design, ensuring every detail was carefully considered. The main level underwent a dramatic change, including the removal of a load-bearing wall to create a seamless flow between the kitchen, living, and dining areas. Vaulted ceilings were introduced by replacing the roof and trusses, adding a sense of spaciousness. The kitchen now features a pro-series appliance package and offers easy access to a newly built outdoor deck. The exterior has been updated with a sleek, modern look, while the interior balances clean lines with warmth. Andersen Windows 400 series flood the space with natural light, and the fireplace was converted to gas and elegantly clad with Dekton. This renovation not only modernizes the home but also significantly enhances its potential for entertaining. Don’t miss your chance to explore this incredible transformation—open for a limited time, one weekend only, September 27th – September 29th, from 12pm to 6pm.


