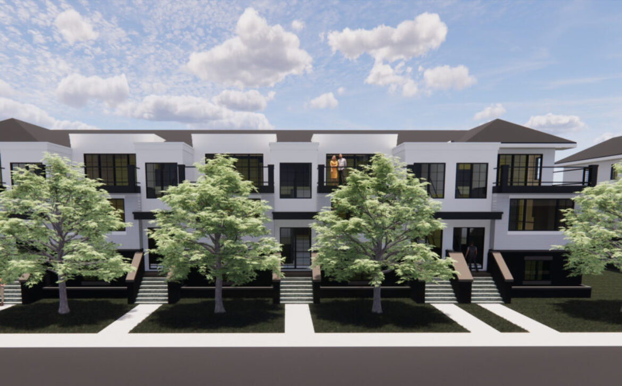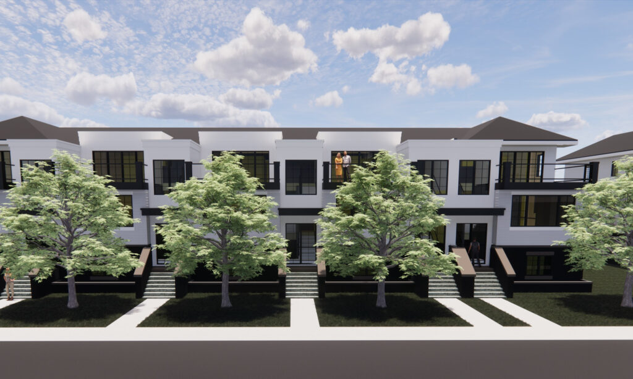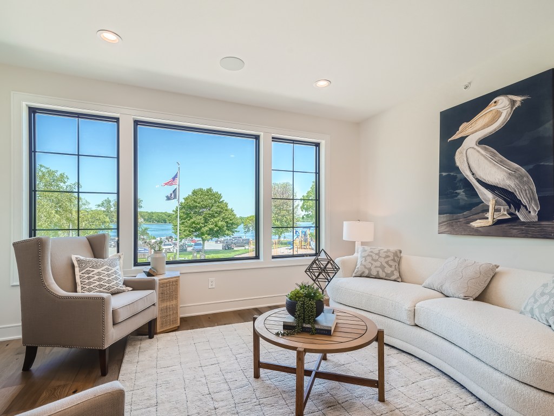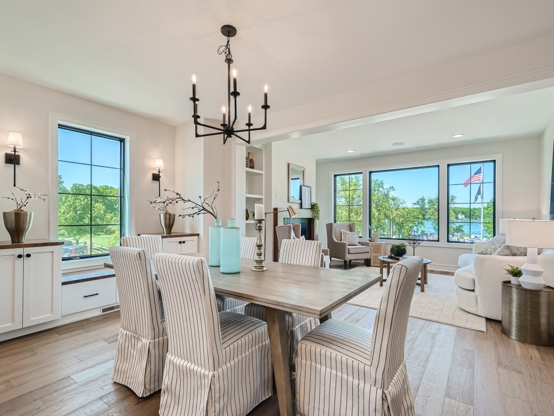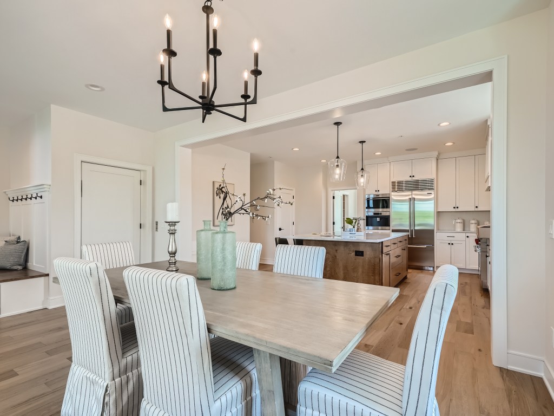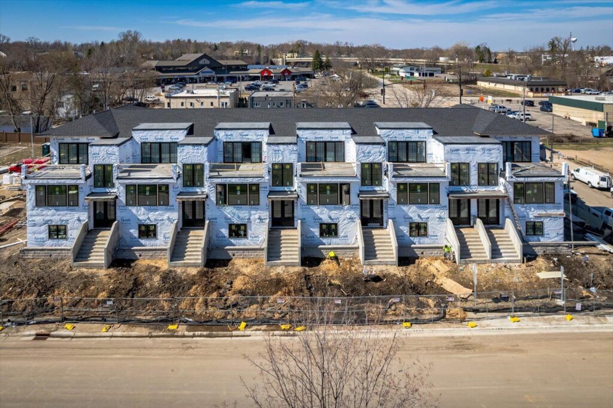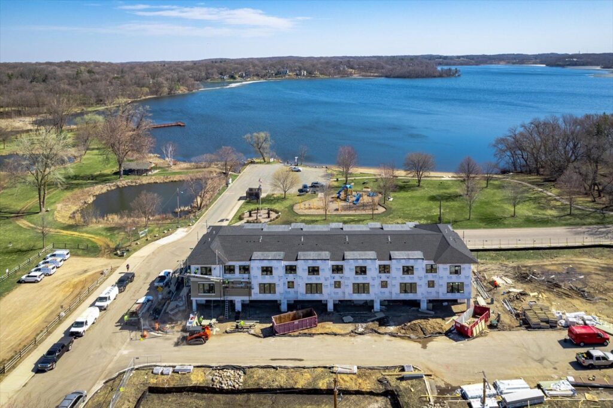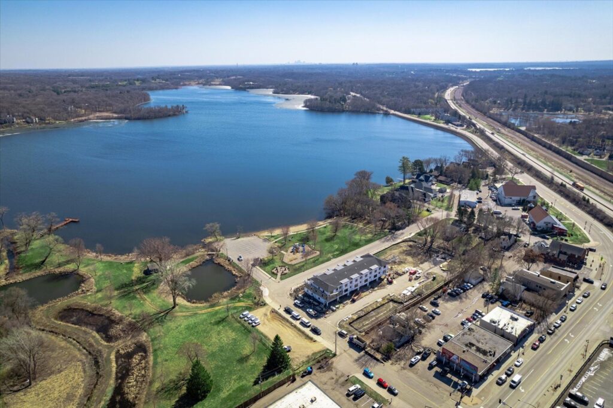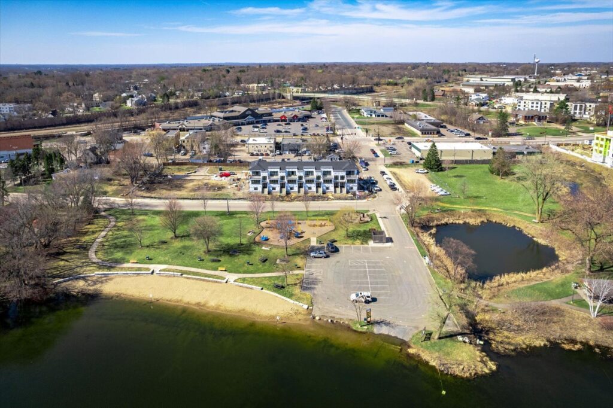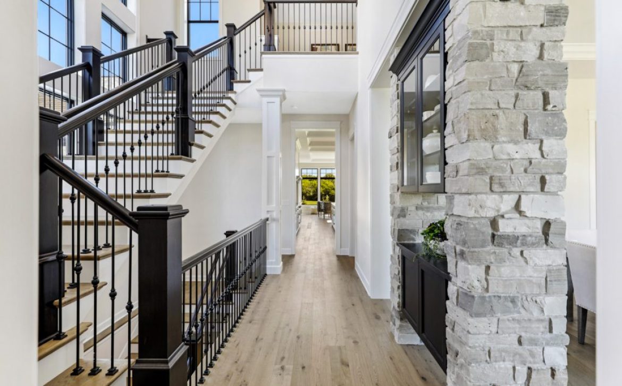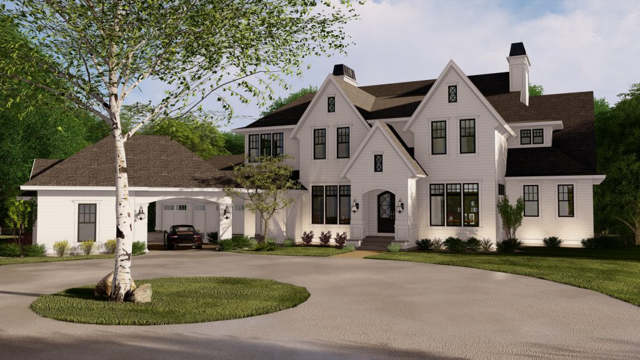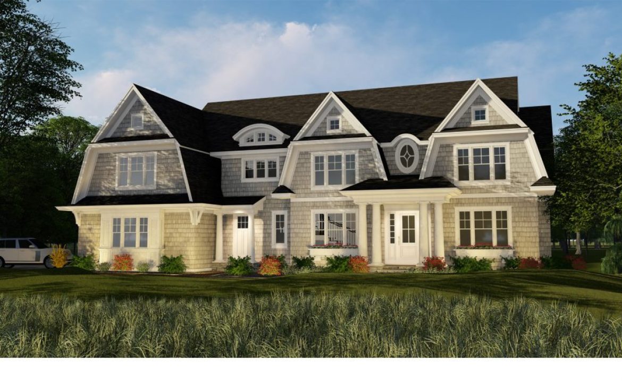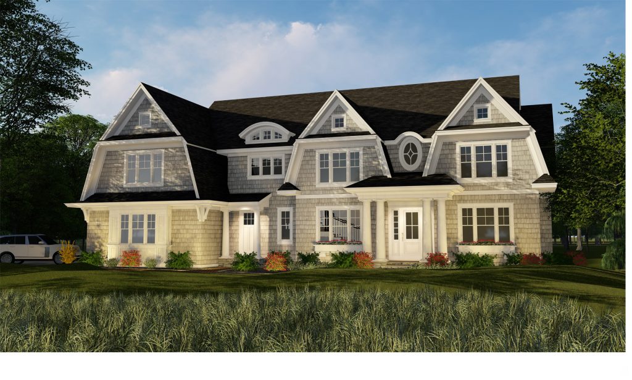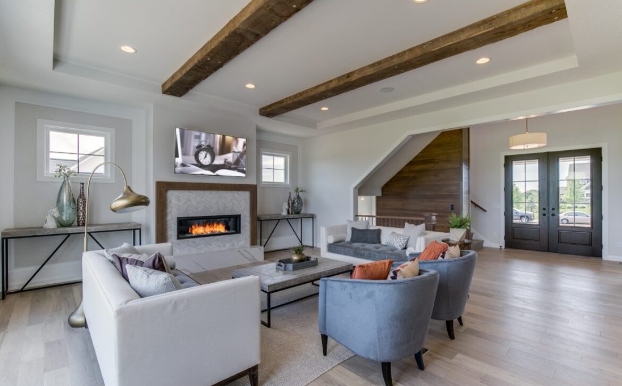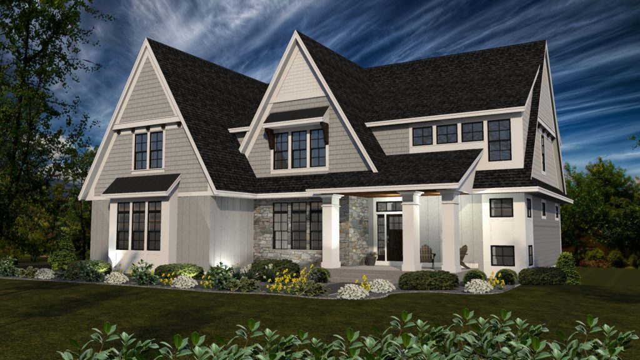2023 Artisan Home Tour
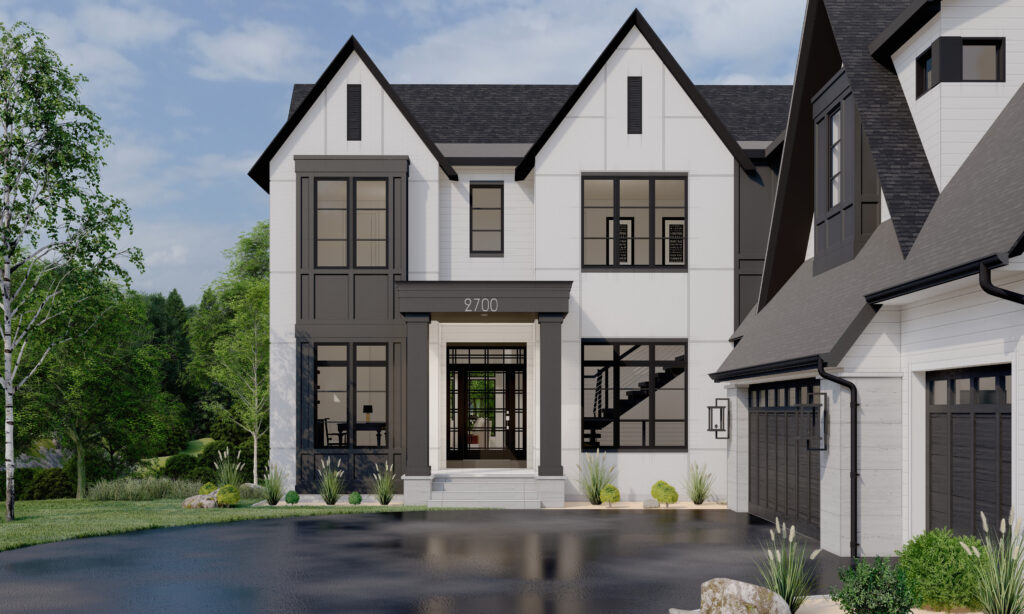
2023 Artisan Home Tour
October 6-22, from 12-6 PM
Artisan Home No. 3 – 2700 White Oak Circle, Orono
Nestled amidst a tranquil oasis of towering trees and lush greenery, this home offers a seamless connection to nature. Embrace the outdoors and surrounding landscape on Luce Line Trail, just moments away from your doorstep.
From soaring ceilings and expansive windows that flood the interiors with natural light, to exquisite finishes and meticulous attention to detail, an array of luxurious design elements are on display.
Whether entertaining friends or enjoying quiet family moments, the spacious floor plan provides the perfect backdrop for every occasion. The gourmet kitchen is equipped with top-of-the-line appliances, sleek countertops, and ample storage space. The screen porch with a fireplace, vaulted ceiling, and Phantom Screens opens to a peaceful outdoor patio.
Upstairs, the primary suite features a lavish ensuite bathroom and walk-in closet, while three additional bedrooms, two bathrooms, a laundry space, and a bonus room complete the level. The lower level is an oasis for visitors, featuring a guest room with an ensuite bathroom and walk-in closet, an exercise room, and a wet bar.
With a commitment to timeless elegance and functional layouts, Custom One Homes exceed the highest standards of craftsmanship and design in this can’t-miss new build!










