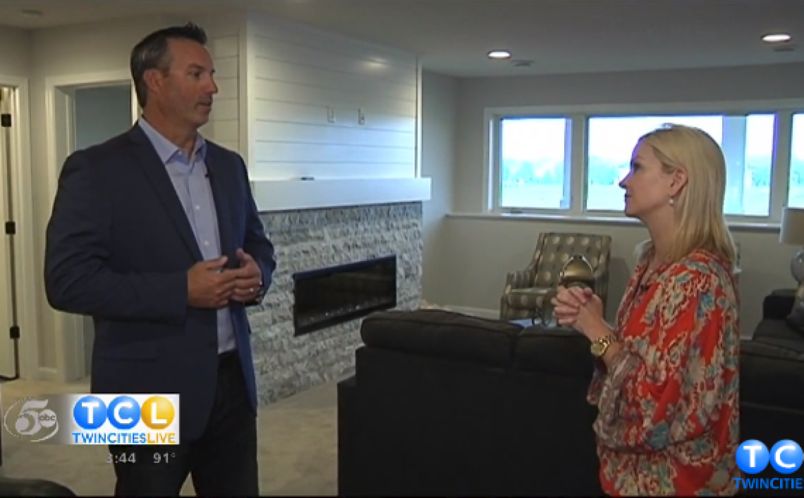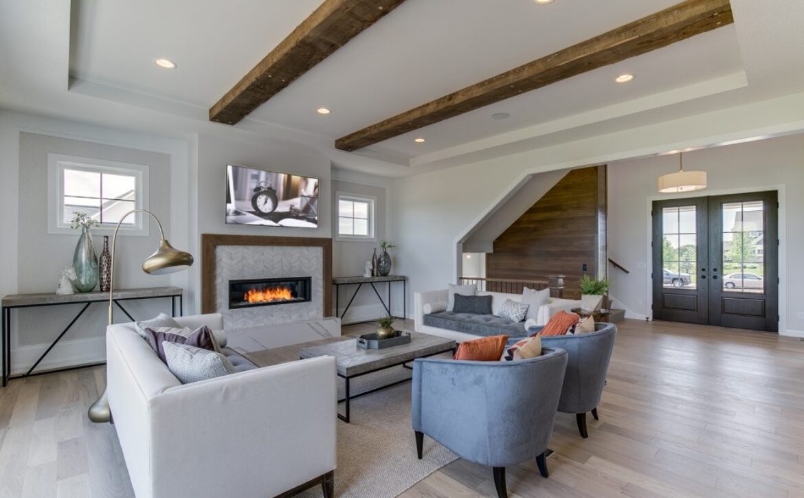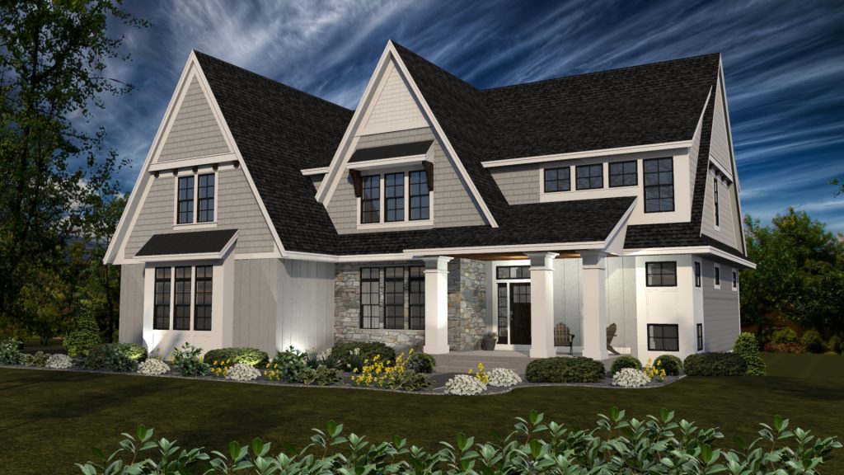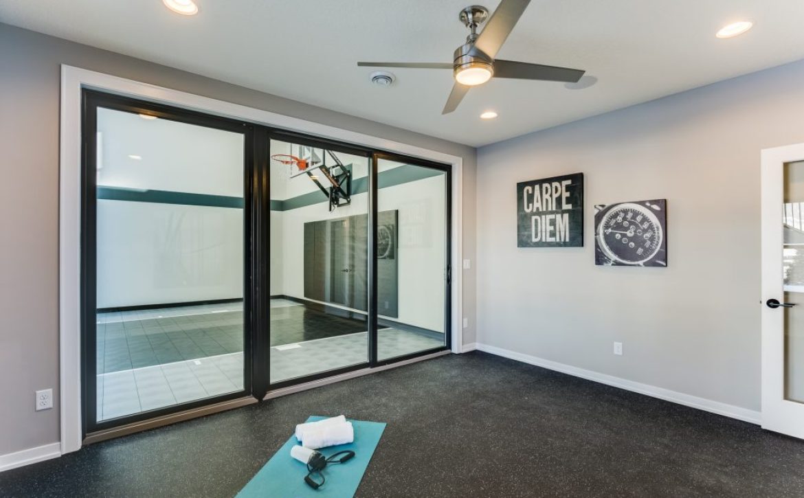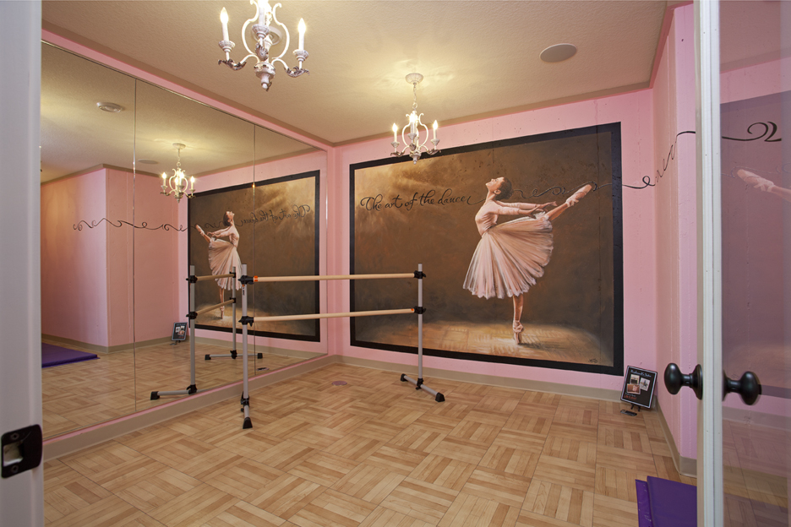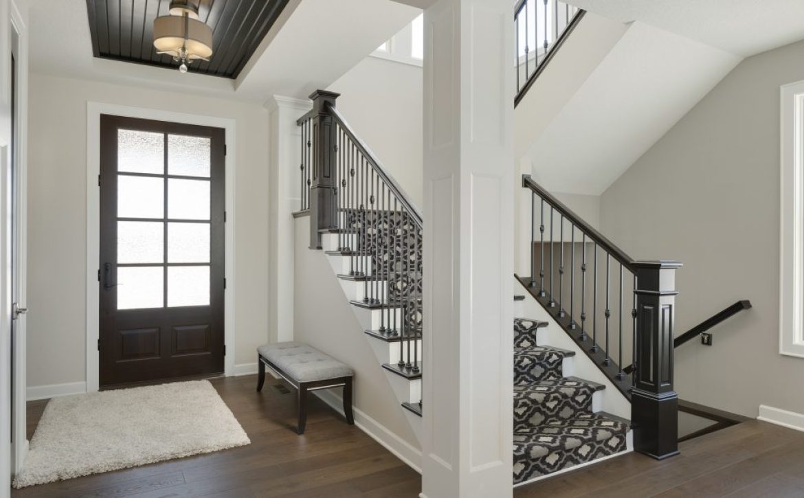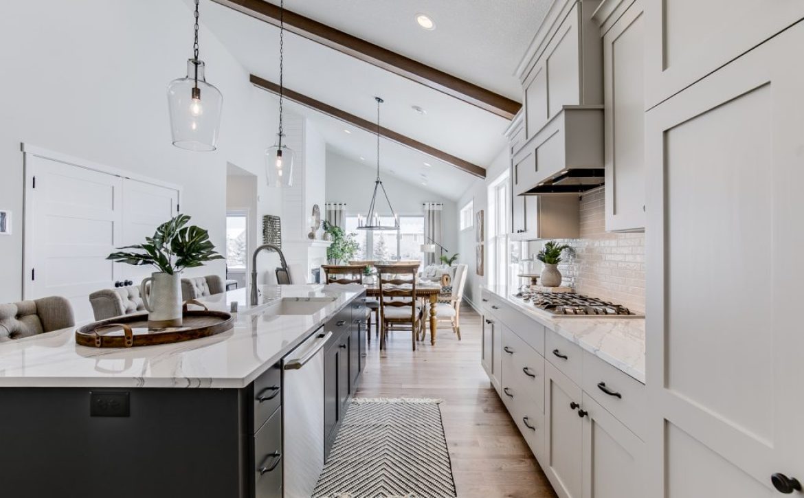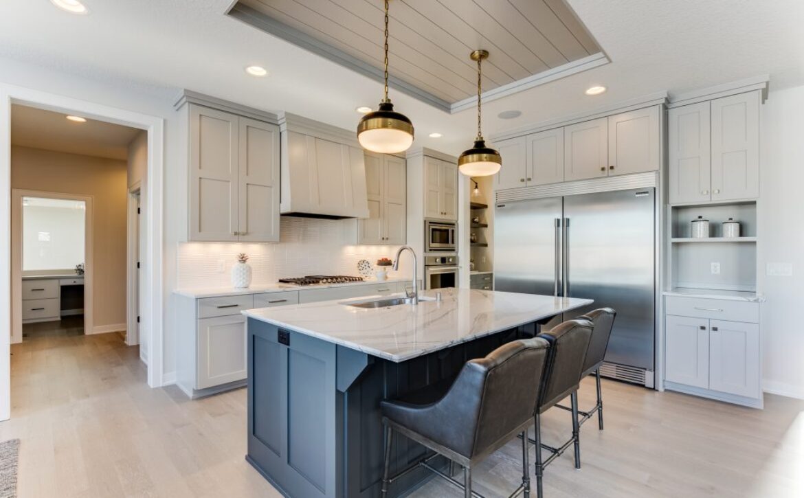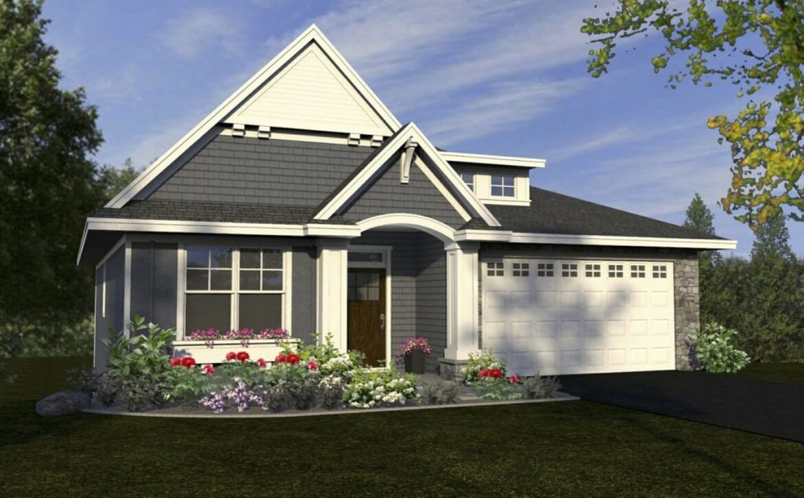We know February isn’t most Minnesotan’s favorite time of year. However, it’s exciting to our team for one big reason: the Spring Parade of Homes begins! Real spring flowers and sunshine might still be months away (please, no!), so why not at least escape with a little gorgeous design-gazing?
This spring, we’re showing a charming Cottage Grove Villa, a cozy Woodbury Modern Farmhouse, and a family-friendly Woodbury traditional home. We’re endlessly proud of our team’s beautiful work, as always. But, we must admit, there’s another part of the Parade we look forward to even more – meeting all of you! It’s so fun to connect with old and new friends, share our work, answer questions, and promote our industry.
If you’re hoping to tour one (or all!) of our models, we’ve pulled together all of the information you might need below. We’ll see you there!
Spring Parade of Homes
February 24th through March 25th – Noon-6 pm Thursday through Sundays
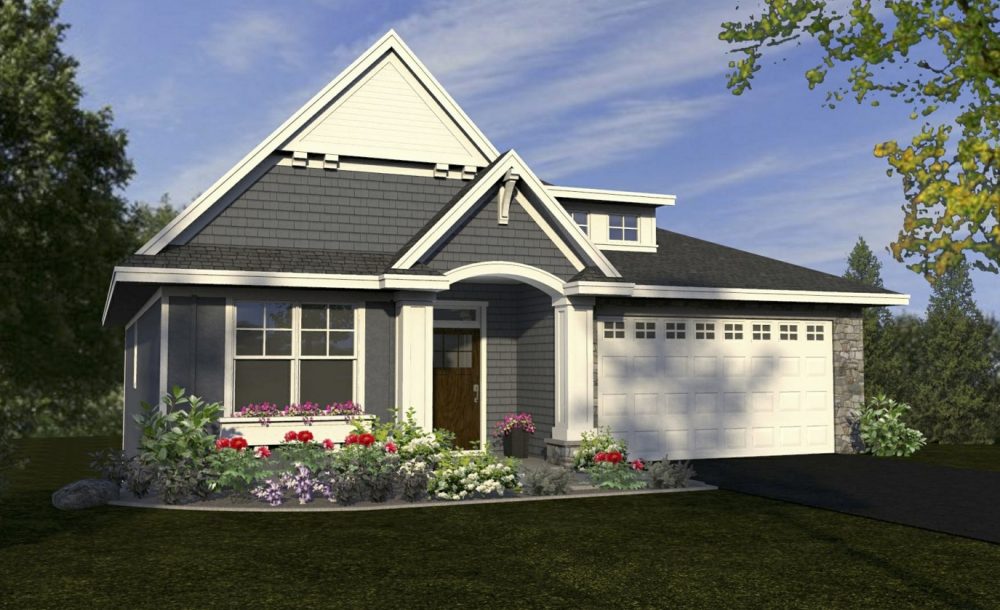
Cottage Grove Villa – Model #316
7304 Harkness Way, Cottage Grove
Enjoy one-level-living with an open feel in this charming Cottage Grove Villa. This modern home features two bedrooms, two baths, a lower level walkout complete with family room and fireplace, a game room with wet bar, and an additional third bedroom and bath. Equipped with the latest smart home technology, the Revolution automation system is a must see! Enjoy city access and the great outdoors from your screened in porch and deck.
Parade Page + Image Gallery
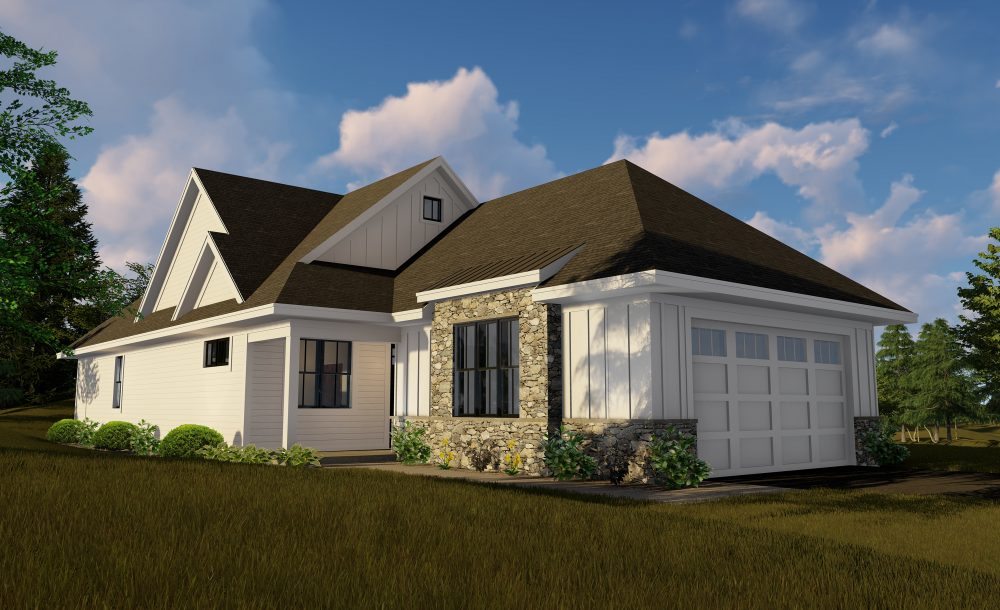
Woodbury Cottage Farmhouse – Model #286
3275 Mulberry Bay, Woodbury
Design your next step at The Cottages of Stonemill Farms, Woodbury’s newest lifestyle community! This up and coming area offers four distinct floor plans to choose from and a three-car garage, lower level, and second story options. Our modern farmhouse design embraces the tradition of this classic style to invoke a feeling of warmth and comfort. This home is about mixing the old with the new, from the comfortable color palette of grays, whites, creams, and beiges to reclaimed wood elements and vintage accessory accents.
Parade Page + Image Gallery
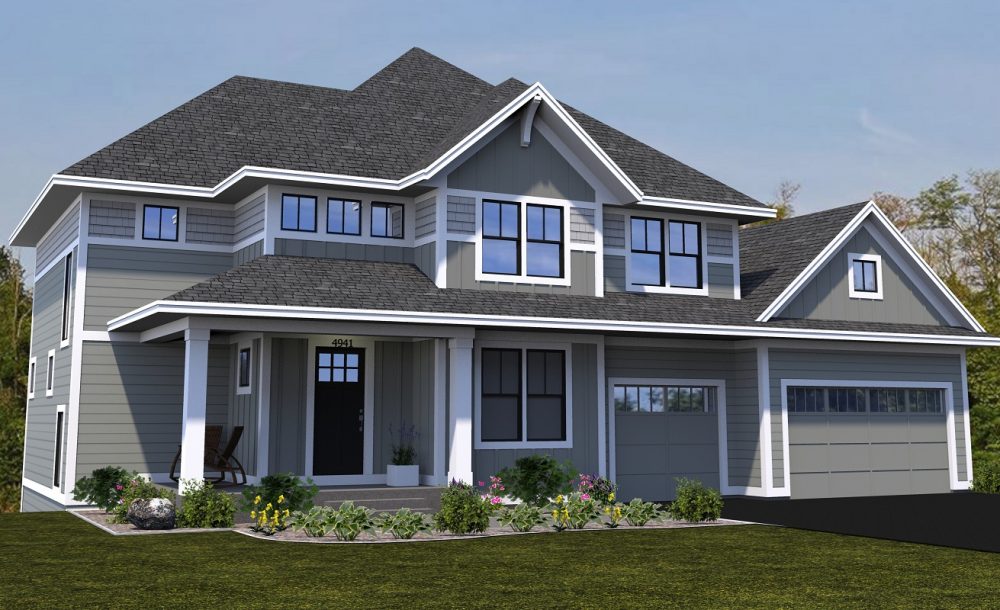
Woodbury Family Traditional – Model #301
4941 Sunflower Court
Welcome home to this stylish new build in the thriving Twenty One Oaks neighborhood. Enjoy the retreat-like atmosphere as you sit by community pool and mingle in the clubhouse. A stunning mix of traditional elegance and fun trends, this spacious two-story home has everything a family could want! The floor plan features five bedrooms, five bathrooms, a three-car garage, a sport court connected with a home gym area, and walkout lower level created with hosting in mind.
Parade Page + Image Gallery







