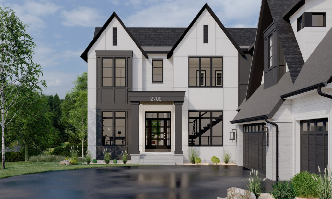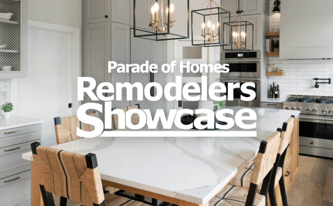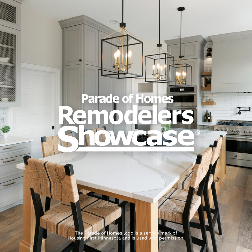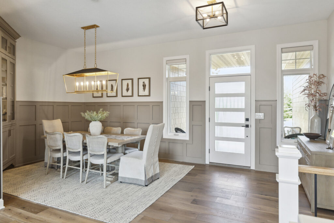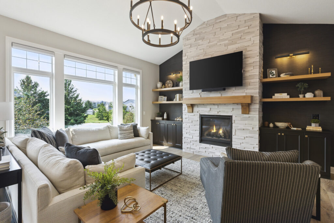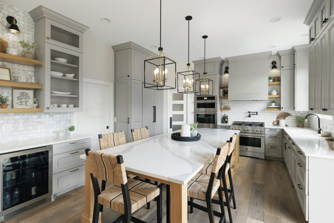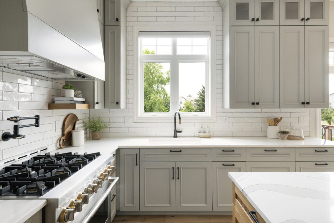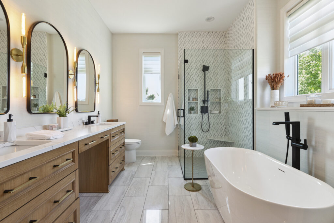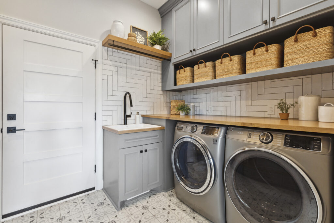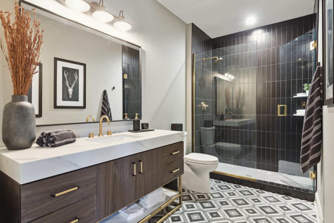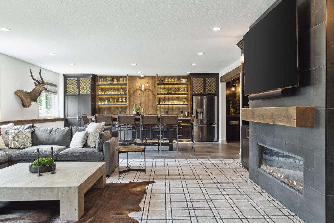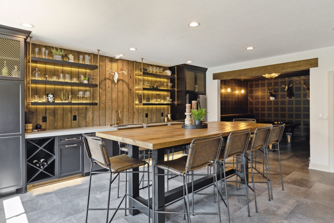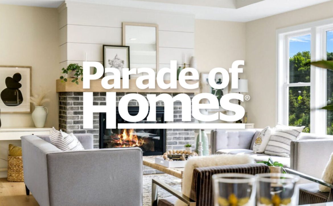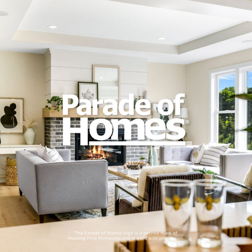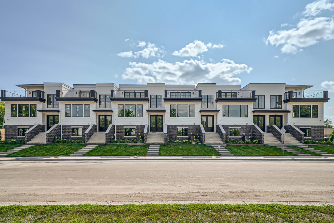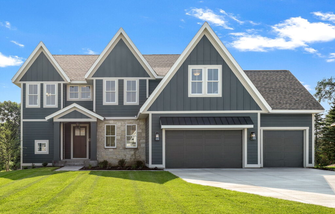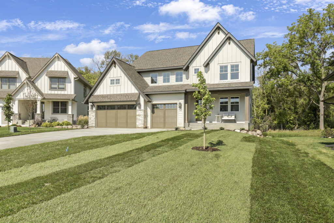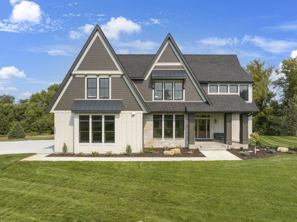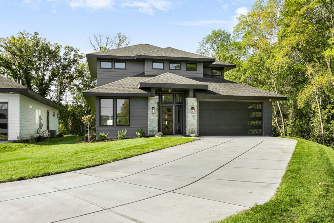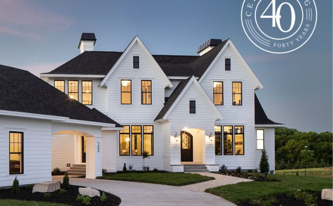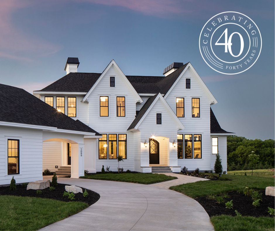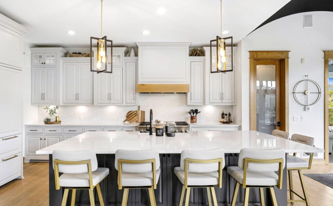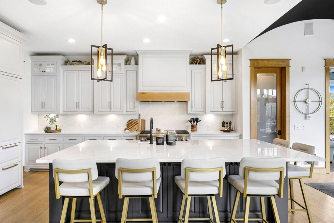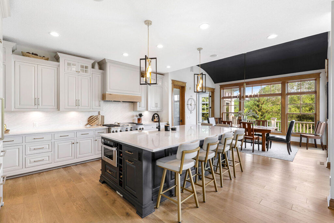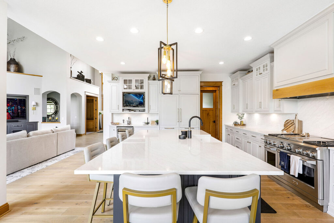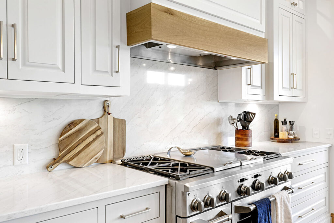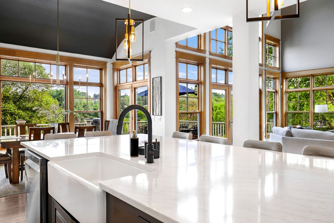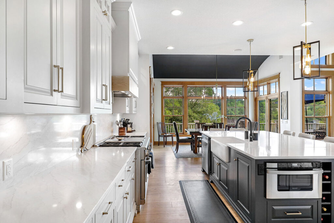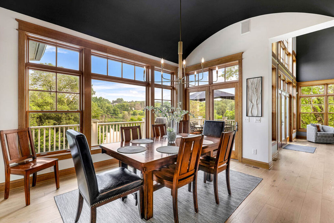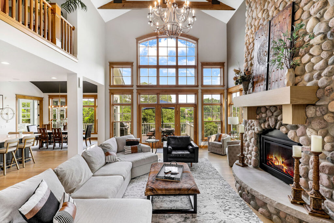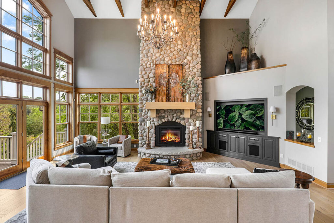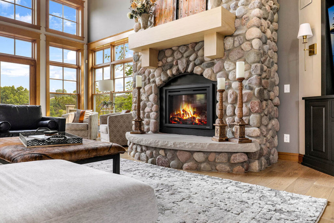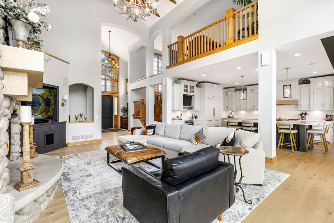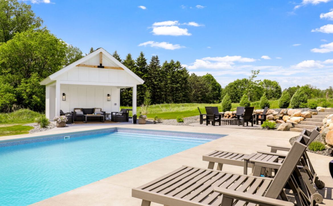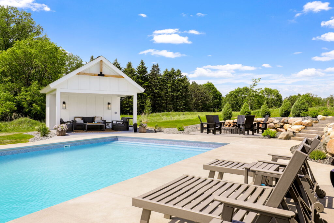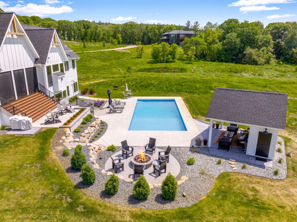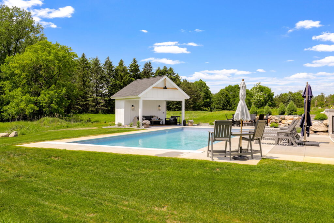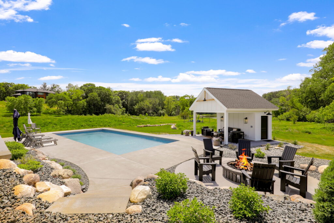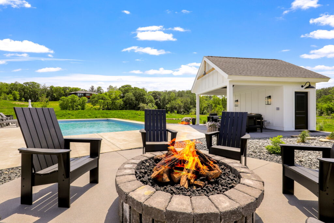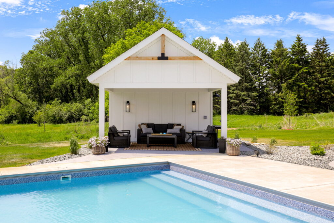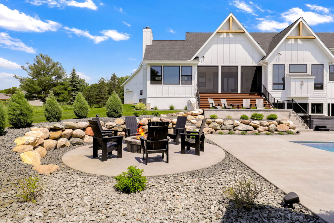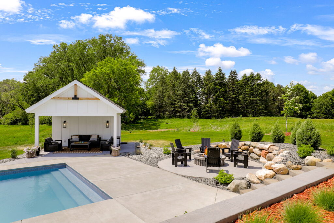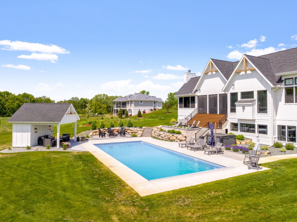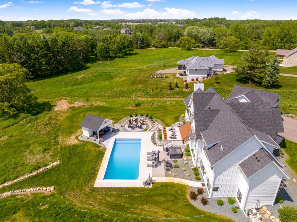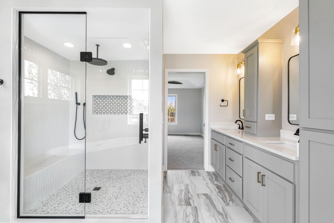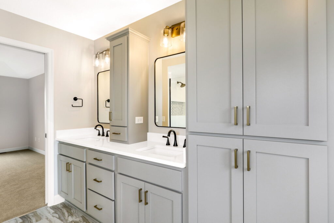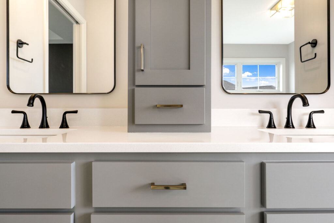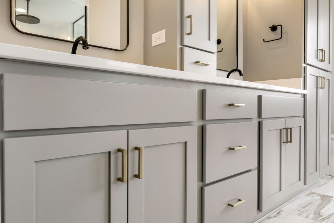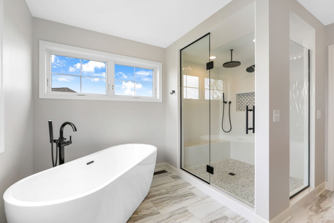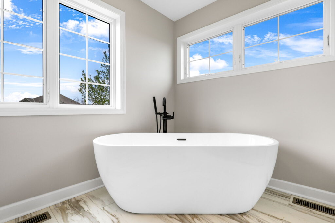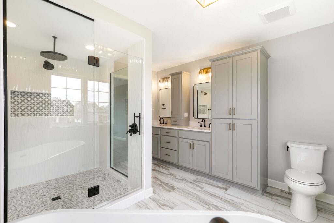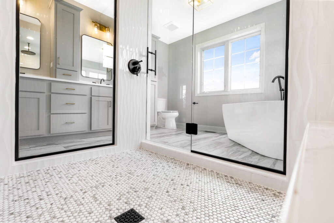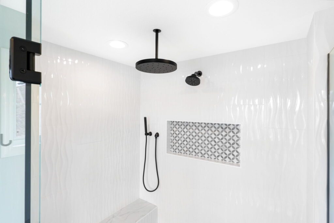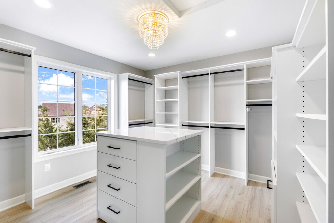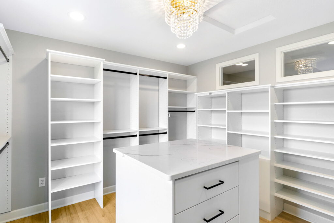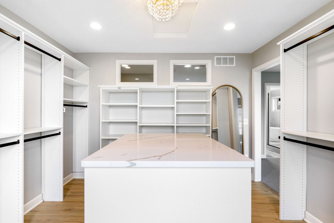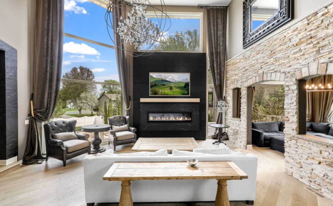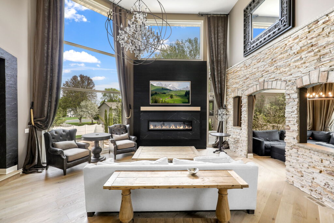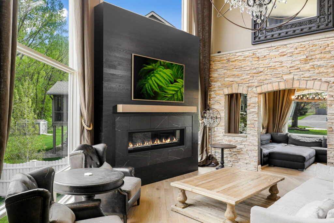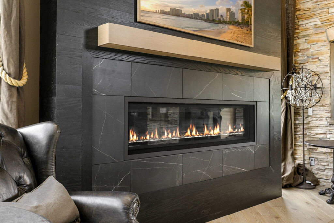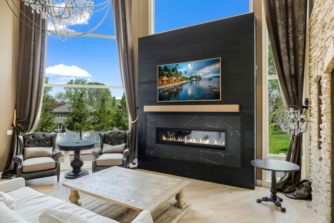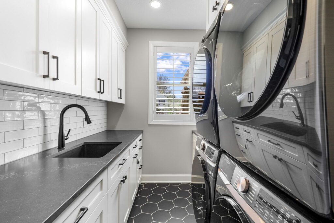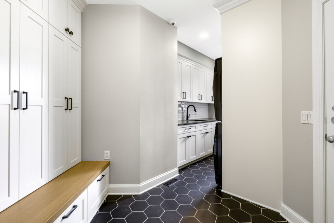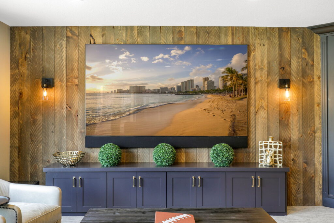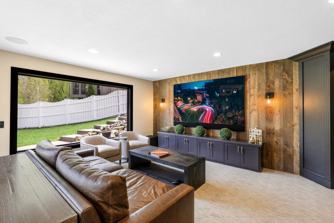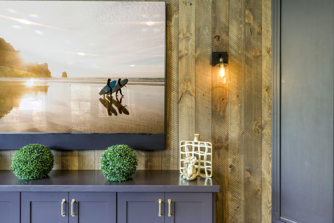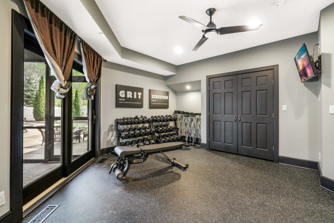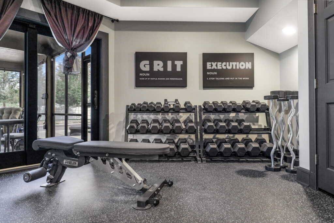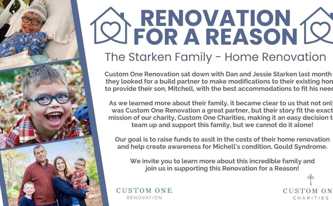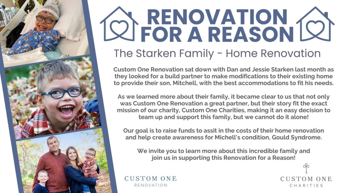2024 Summer Artisans Home Tour
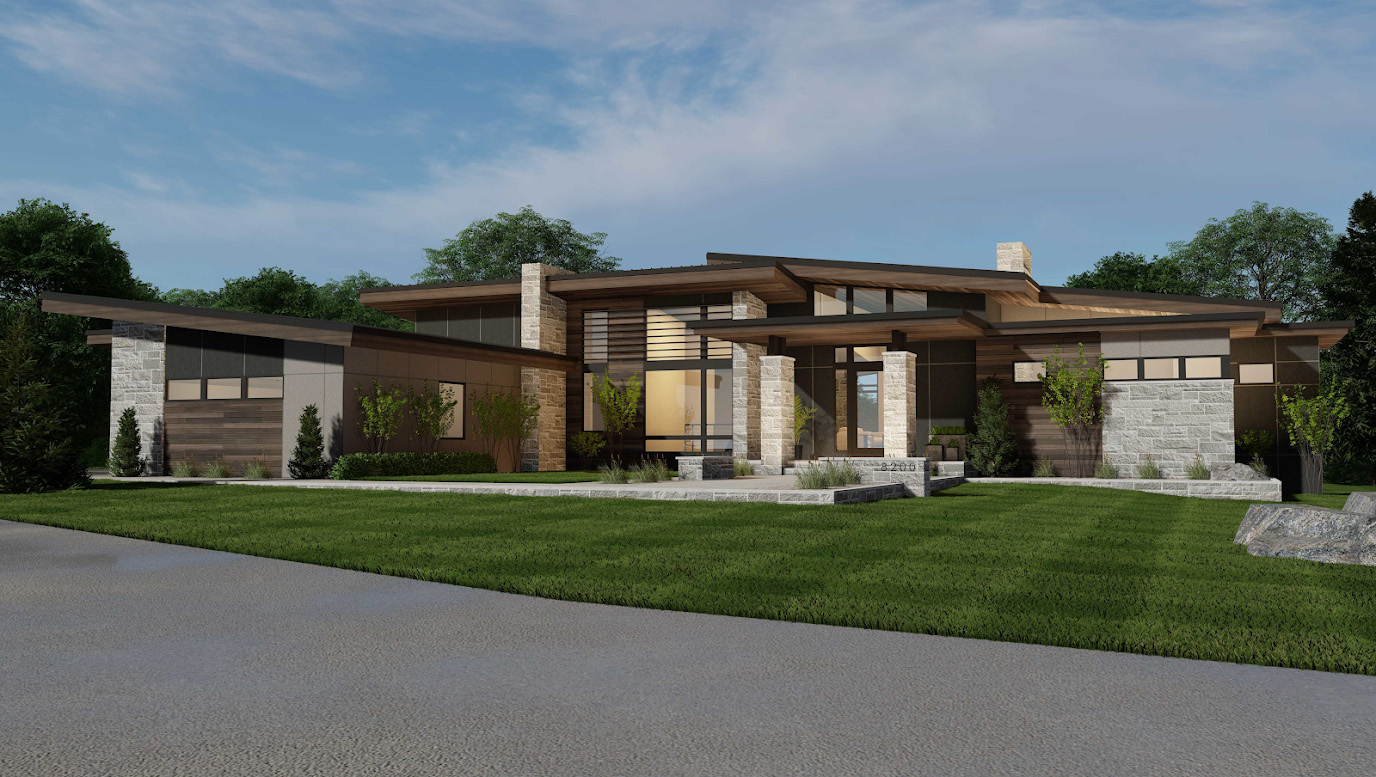

2024 Summer Artisan Home Tour
Discover Elegance at the Artisan Home Tour:
A Modern Luxury Home by Custom One Homes
We are excited to unveil our latest masterpiece featured in the prestigious Artisan Home Tour. This modern, luxury home in the prime location of Woodbury, MN, is designed to captivate and inspire. Join us from June 7th to June 23rd to experience the epitome of elegance and sophistication.
A Vision of Modern Sophistication
Our homeowners envisioned a residence that seamlessly combines modern aesthetics with functional living spaces. With clean lines and contemporary design elements, this home exudes style while offering ample space for living and entertaining.
Exquisite Exterior and Luxurious Interiors
The home’s exterior boasts a striking stone facade complemented by bronze Andersen windows, creating a timeless and durable finish. Step inside to a spacious foyer that sets the tone for the luxurious ambiance throughout the home.
The open floor plan connects the living, dining, and kitchen areas, making it perfect for hosting gatherings or enjoying family time. The chef’s dream kitchen features sleek cabinetry, GE Monogram and Fisher & Paykel stainless steel appliances, and a double large island ideal for casual dining.
Private Retreats and Stunning Views
This home offers four generously sized bedrooms, each with its own ensuite bathroom, ensuring privacy and convenience for all residents. The primary suite is a true retreat, featuring a spa-like bathroom and his-and-her closets.
Expansive windows flood the home with natural light, offering breathtaking views of the surrounding landscape. The integration of indoor and outdoor living spaces provides a seamless flow for effortless entertaining and relaxation.
Outdoor Oasis
The meticulously landscaped yard is perfect for outdoor activities and includes a patio area for al fresco dining or simply enjoying the peaceful surroundings.
Join Us on the Tour
We invite you to tour this extraordinary home and discover the luxury and craftsmanship that Custom One Homes is renowned for. The Artisan Home Tour runs from June 7th to June 23rd, Friday through Sunday, from 12pm to 6pm.
Learn more about the home and get your tickets by visiting Artisan Home Tour.
Don’t miss this opportunity to experience a home that perfectly blends modern design, luxurious amenities, and prime location. We look forward to welcoming you to our showcase on the Artisan Home Tour!





