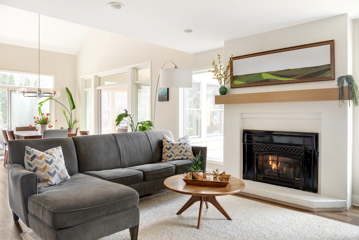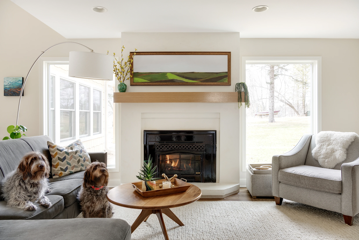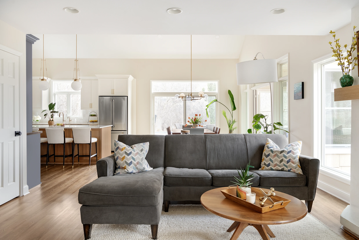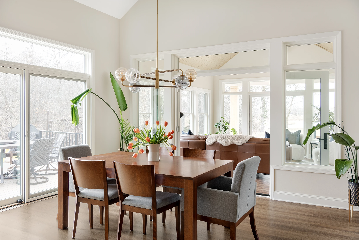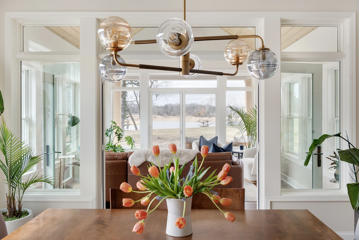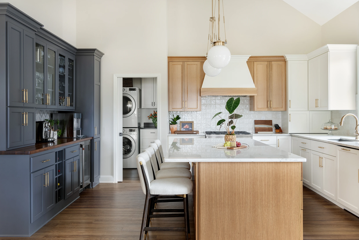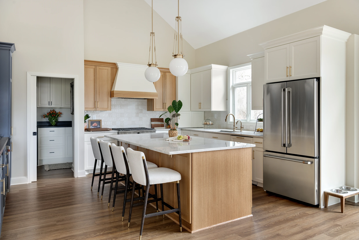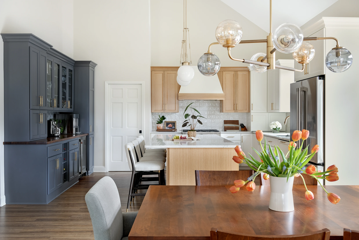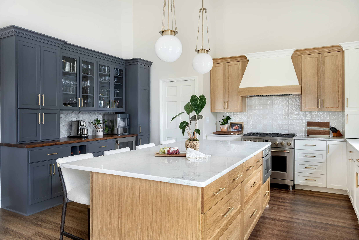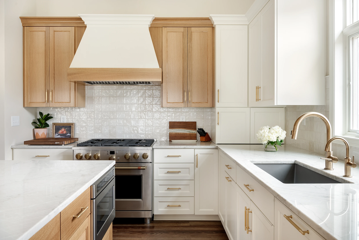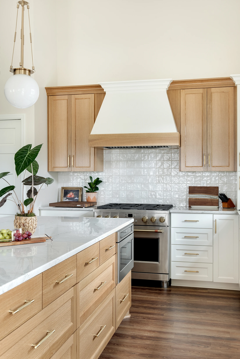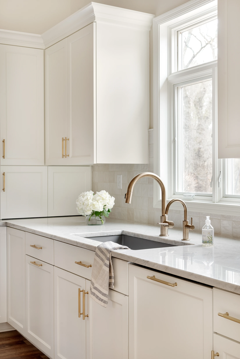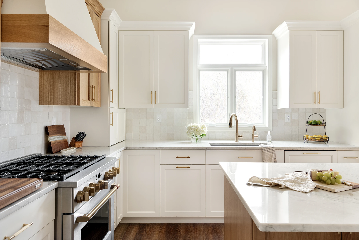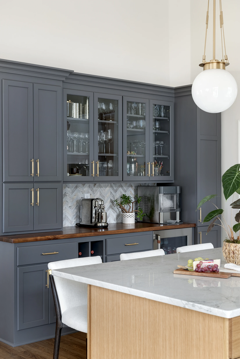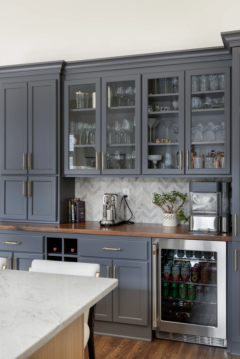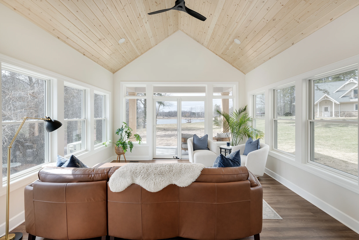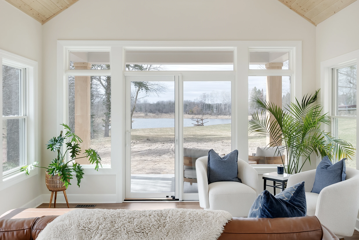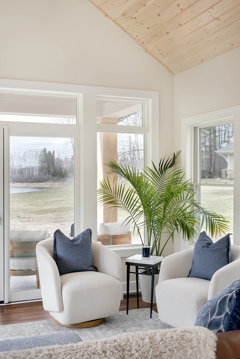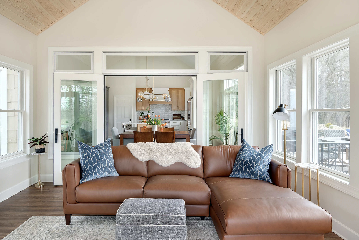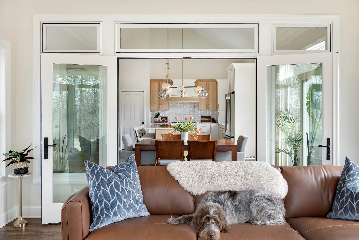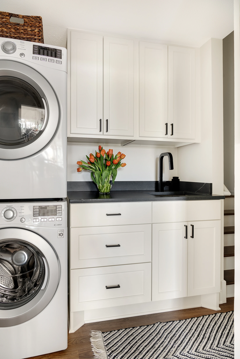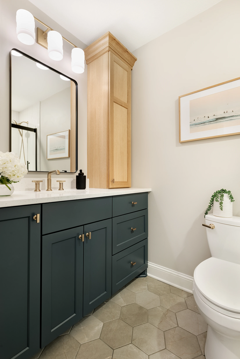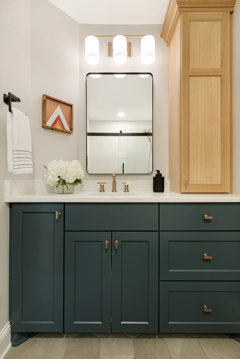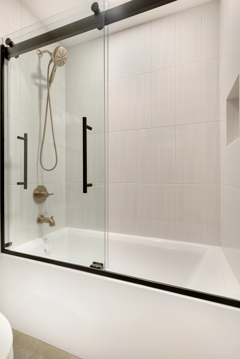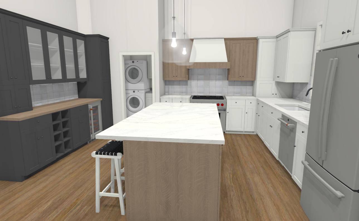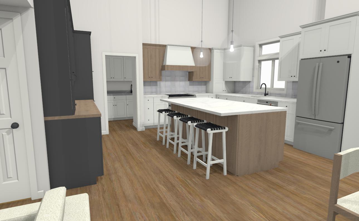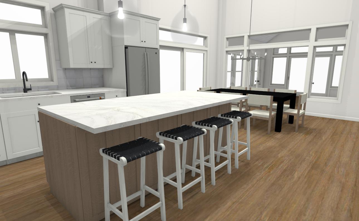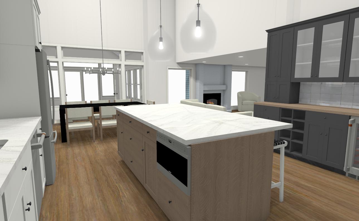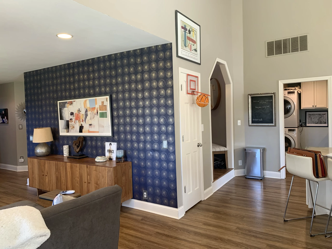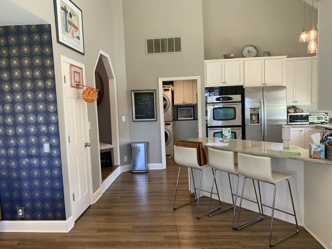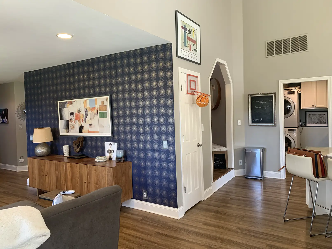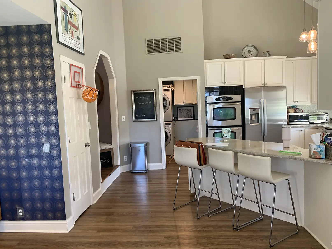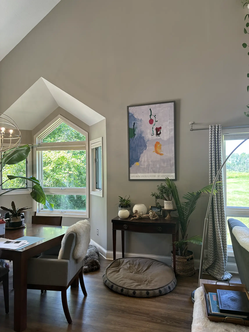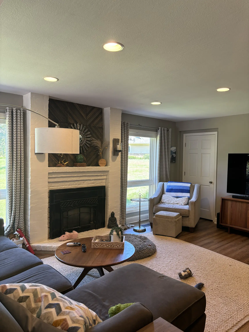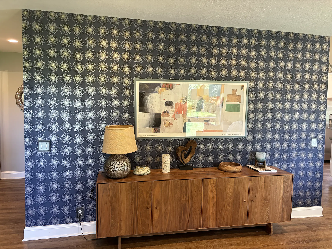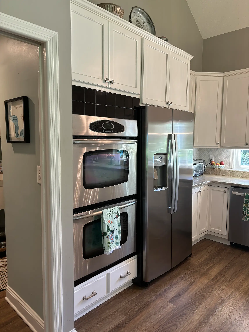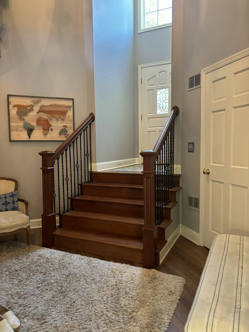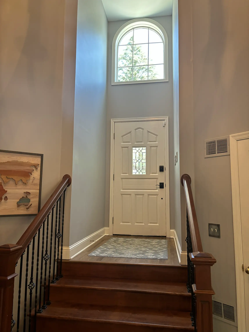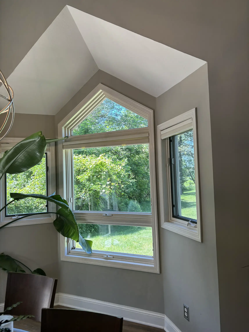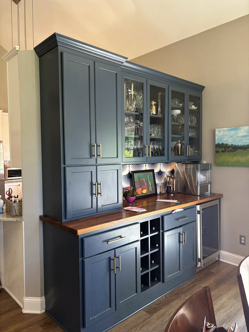Visit Us at the MSP Home + Garden Show Feb 25th – Mar 1st – Learn More
Set along the peaceful shoreline of Stillwater, Minnesota, this full main-level renovation and architectural porch addition reflects what’s possible when homeowners choose to stay and enhance the home they love. Custom One Renovation partnered with the family to reimagine the heart of the home—improving functionality, flow, and livability while honoring its traditional charm.
The transformation includes a stunning four-season porch addition with expansive views of the lake, a completely reconfigured kitchen layout, and updated finishes throughout. Custom cabinetry, quartz countertops, and high-end fixtures elevate the kitchen, now seamlessly connected to the new living space for effortless entertaining and everyday life.
Additional updates include a refreshed mudroom, foyer, and powder bath, all designed to support the family’s routine with beauty and purpose.
To maximize energy efficiency and bring in more natural light, every window in the home was replaced with premium Pella® Lifestyle Series white wood windows—creating a clean, cohesive aesthetic and enhancing lake views from every room.
This renovation was proudly featured in the Spring 2025 Remodelers Showcase, hosted by Housing First Minnesota, and stands as a beautiful example of how thoughtful design and craftsmanship can transform a home—without leaving the neighborhood you love.
Read the full case study to see photos and explore the full story behind The Stillwater Lakehouse Addition.

BEFORE PICTURES
DINING ROOM
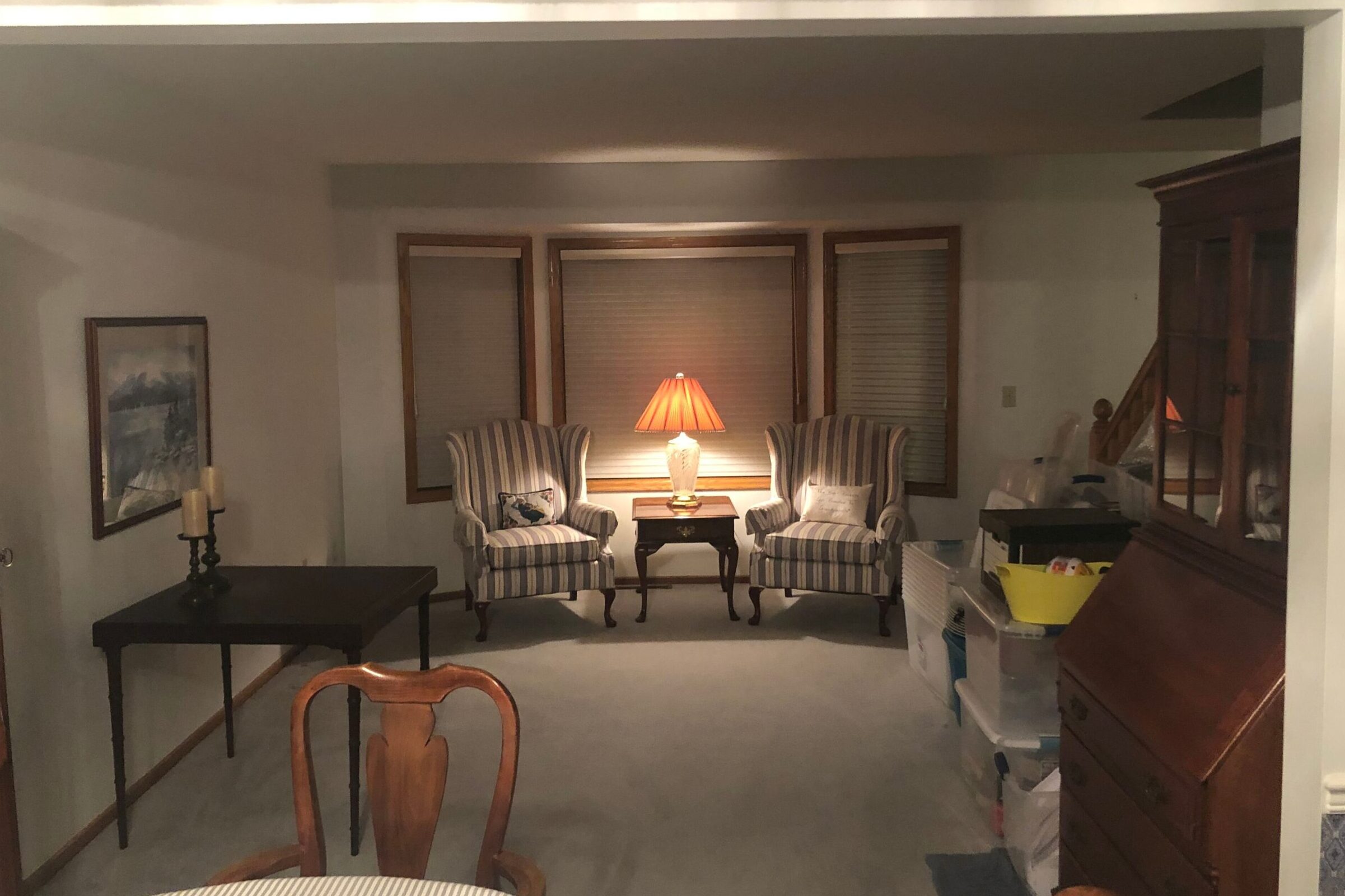
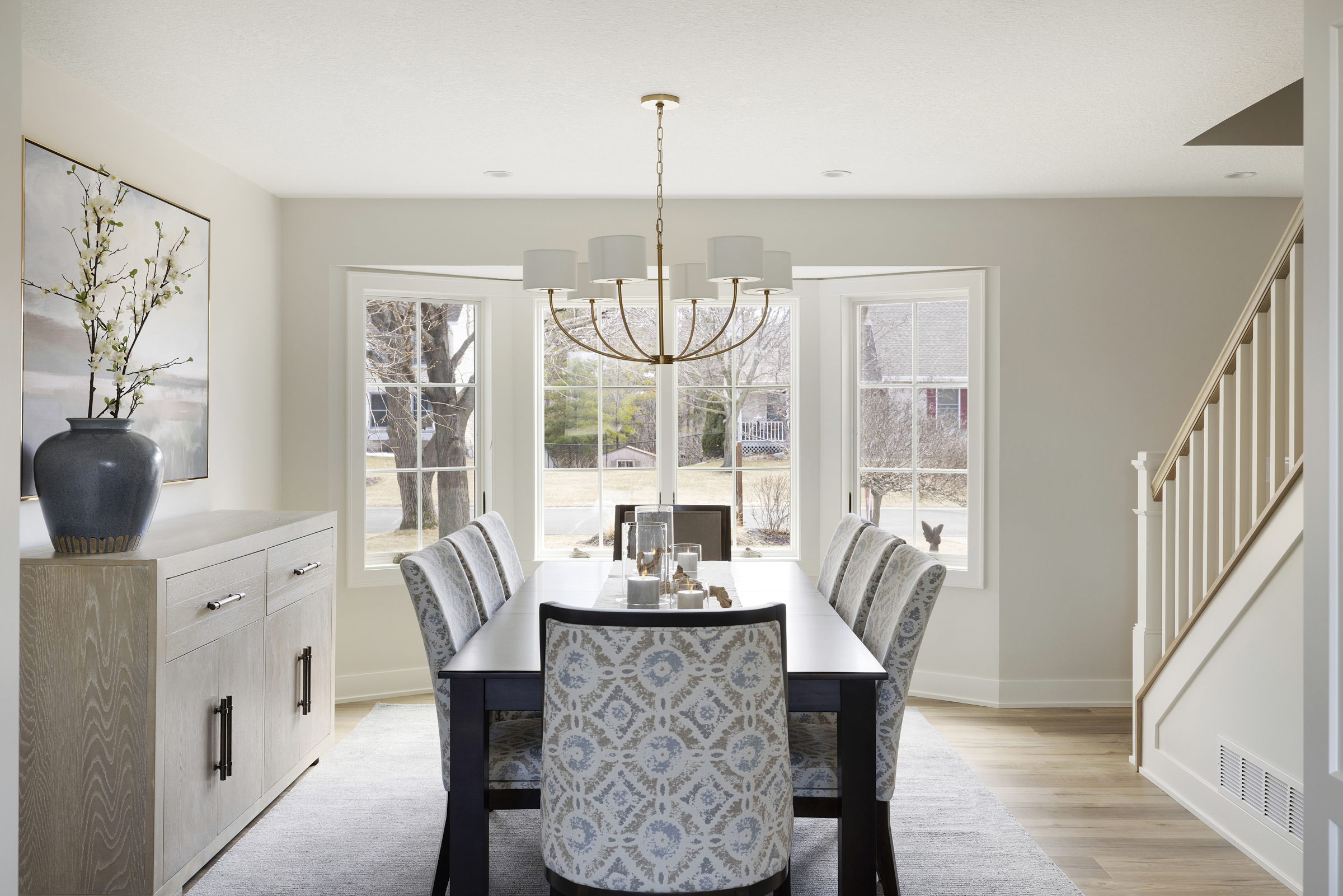
BEFORE
AFTER
Love What You See?
Let’s bring your dream home to life! Whether you’re planning to upgrade your owner’s suite or expand your current space, our team is here to help. Reach out today for a free consultation!



