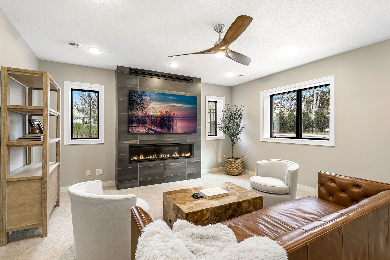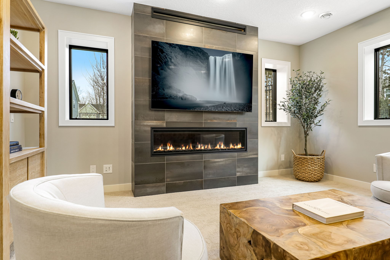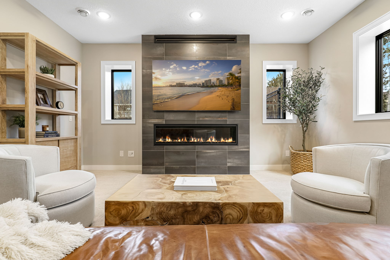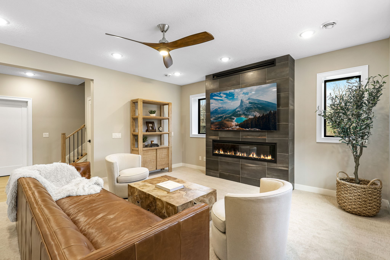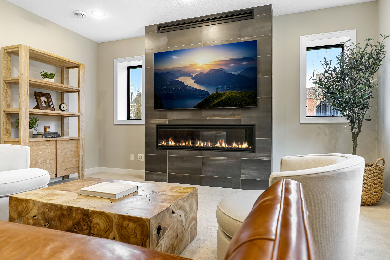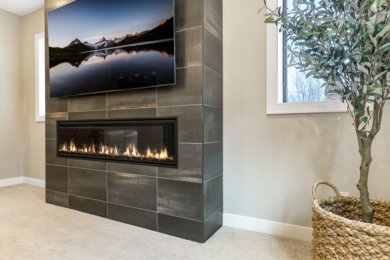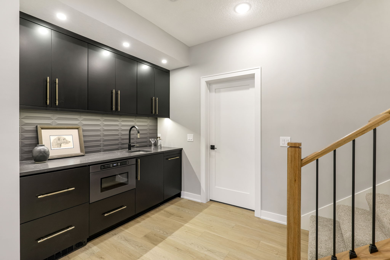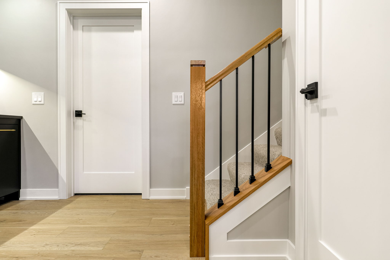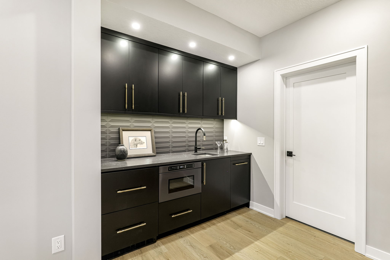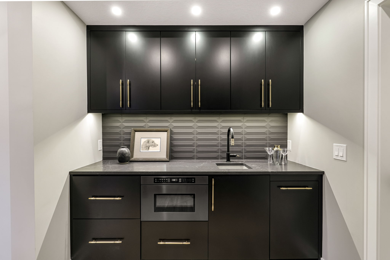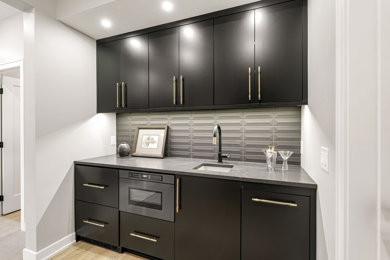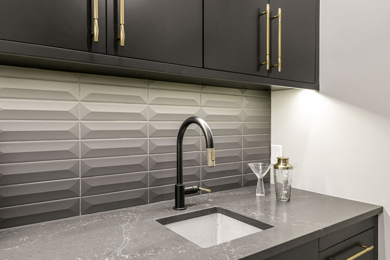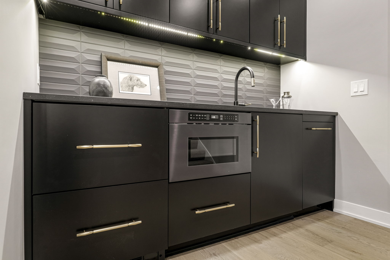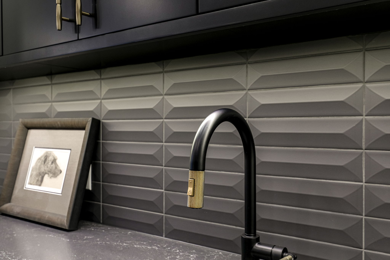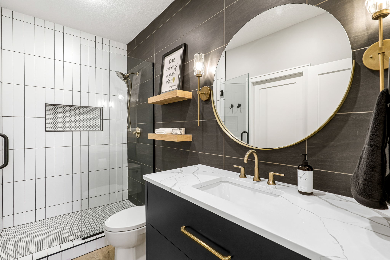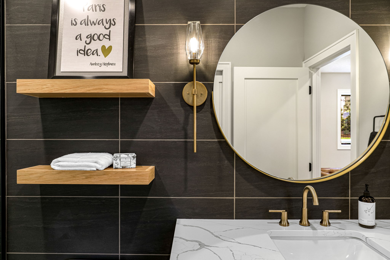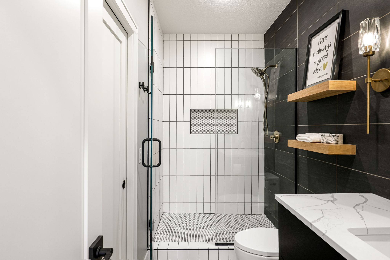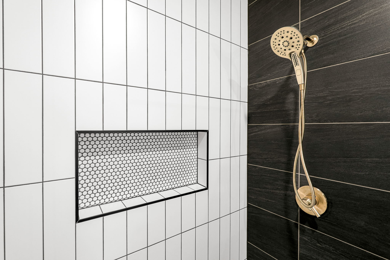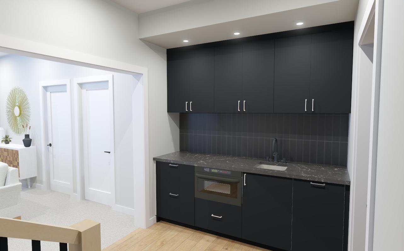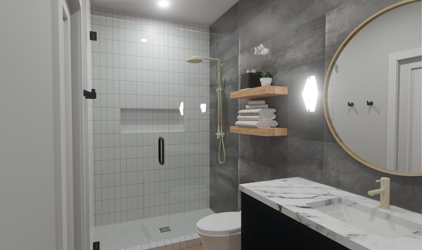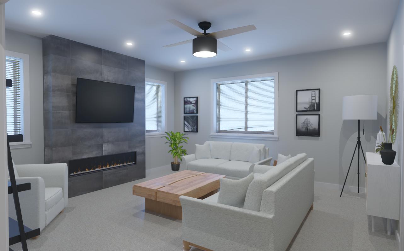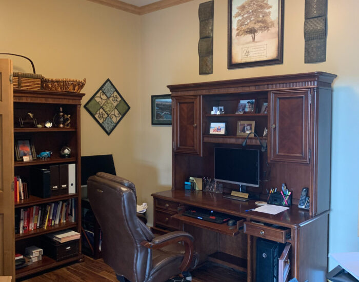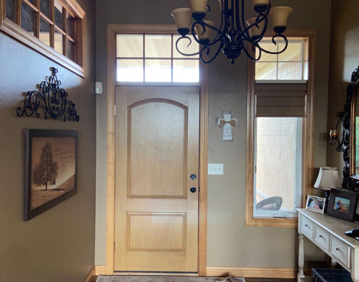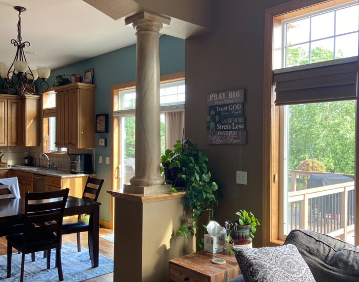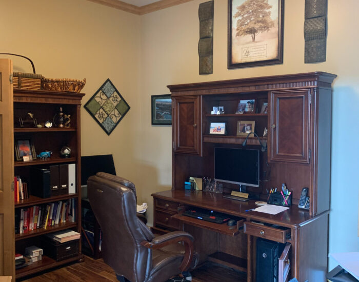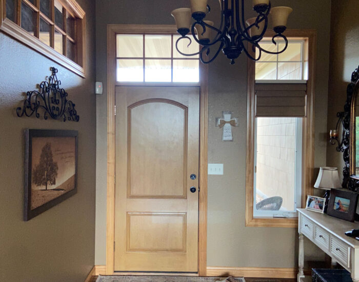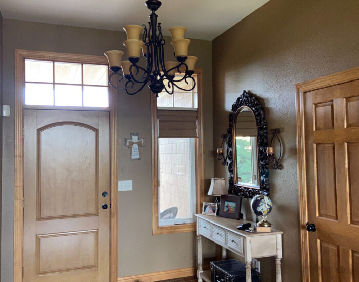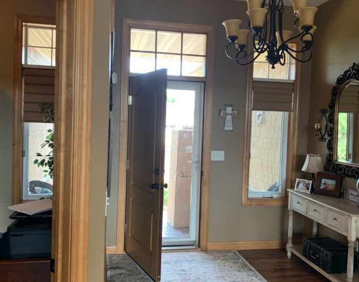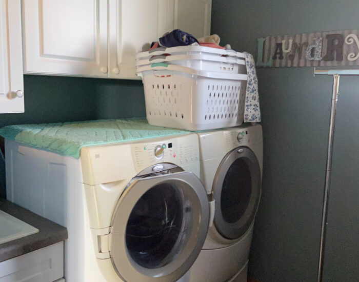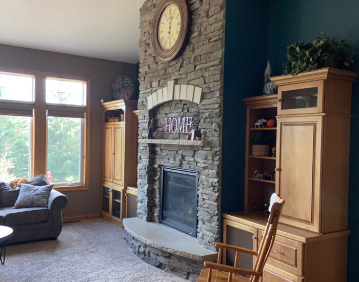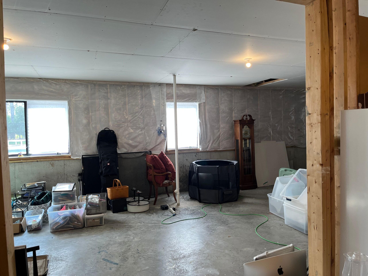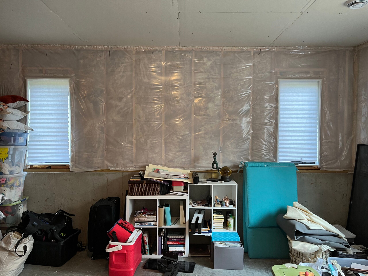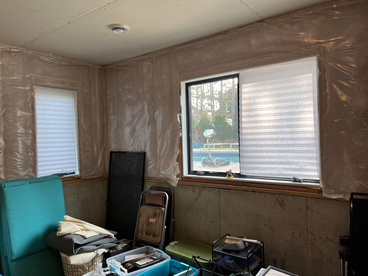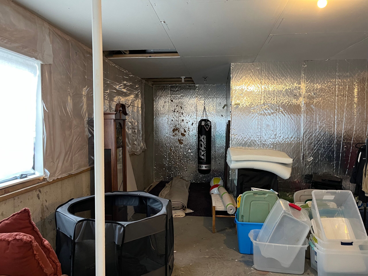Visit Us at the MSP Home + Garden Show Feb 25th – Mar 1st – Learn More
In the picturesque town of Stillwater, we embarked on a transformative project for homeowners looking to expand their living space to accommodate a growing family, including a new grandbaby. Having built their home in 2018 without finishing the basement, they reached out to us, inspired by a lower-level renovation we previously completed. The comprehensive design by Custom One Renovation aimed to create a multifunctional area that includes a bedroom with a walk-in closet, a modern ¾ bath, a family room featuring a linear gas fireplace, a walk-up wet bar for entertaining, and a cleverly concealed play area under the stairs for the grandchildren.
The renovation embraced a sleek, modern aesthetic with a palette of grays, whites, and blacks, ensuring a timeless elegance that blends seamlessly with the rest of the home. Our goal was to deliver a space that not only fulfills the practical needs of a family but also serves as a sophisticated setting for making memories. This project stands as a testament to our commitment to transforming spaces into stylish, functional havens that exceed our clients’ expectations.
BEFORE PICTURES
Love What You See?
Let’s bring your dream home to life! Whether you’re planning to upgrade your owner’s suite or expand your current space, our team is here to help. Reach out today for a free consultation!


