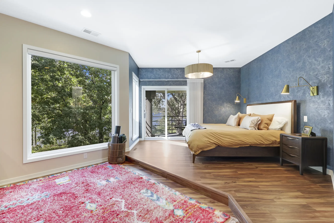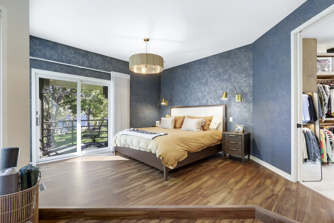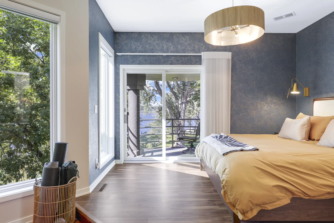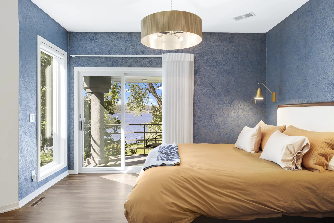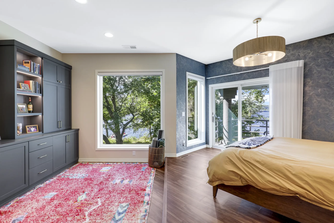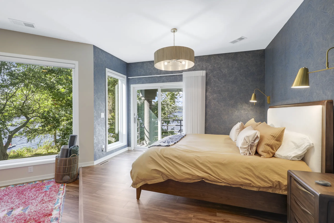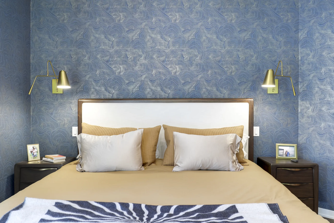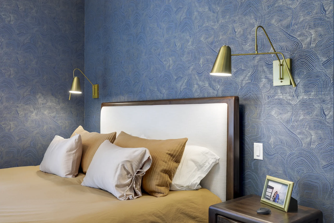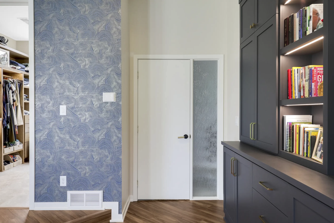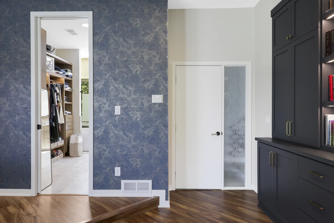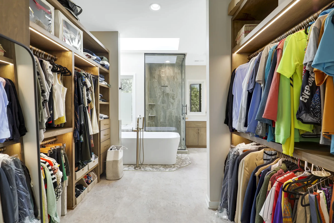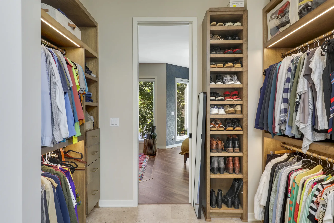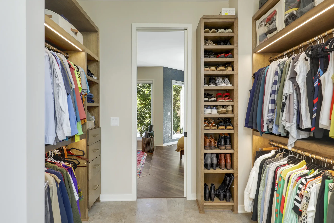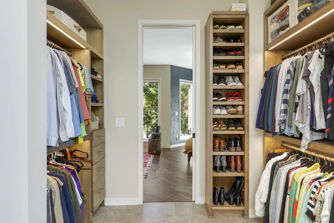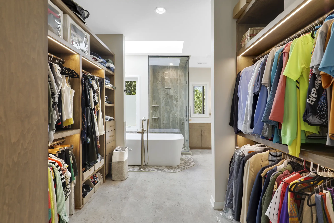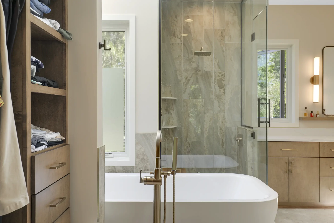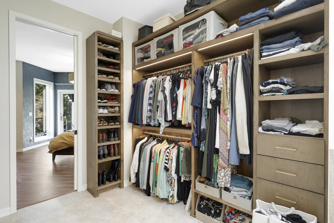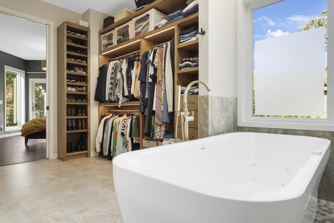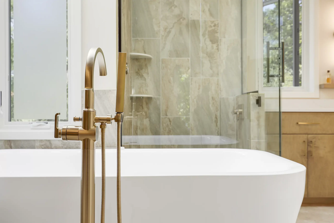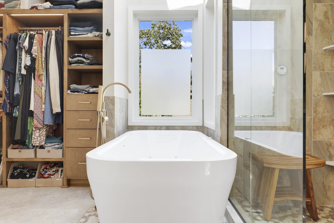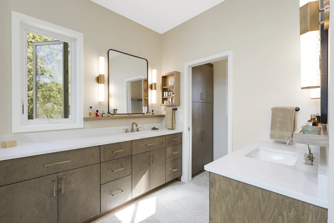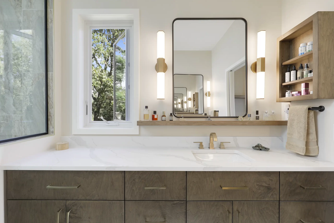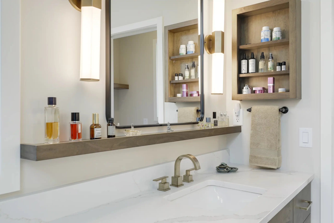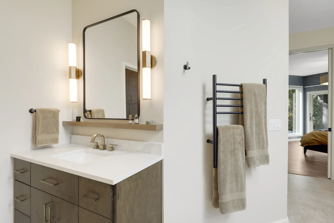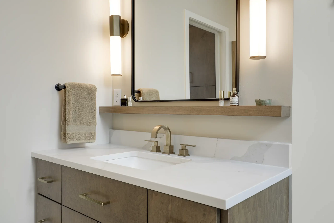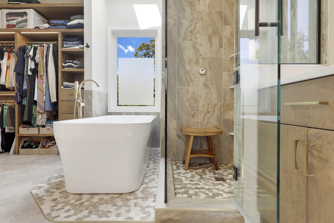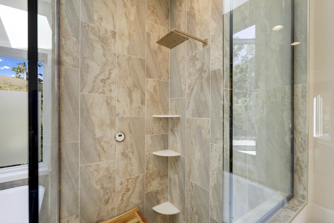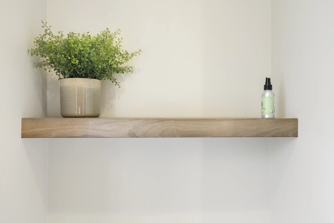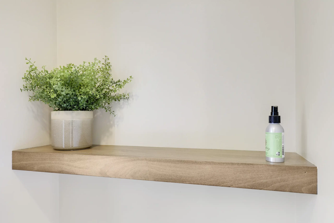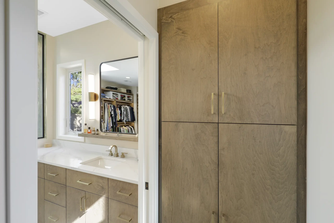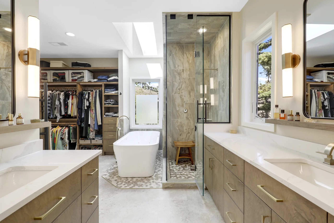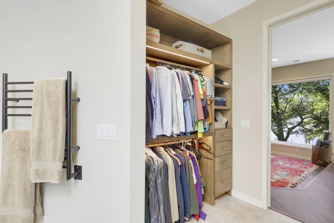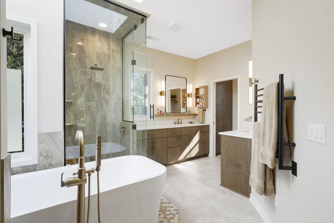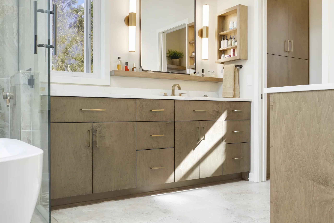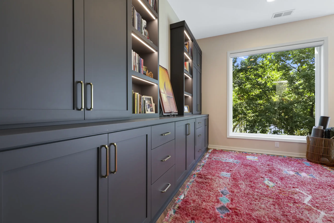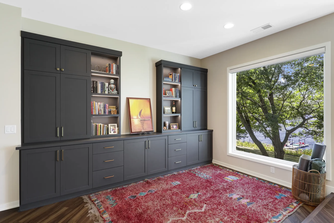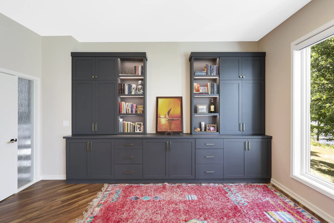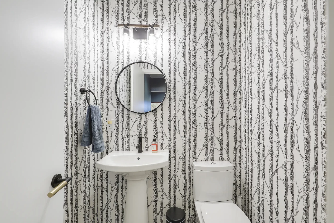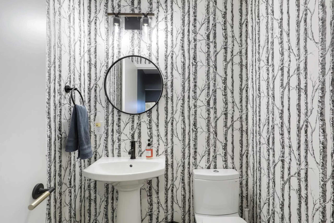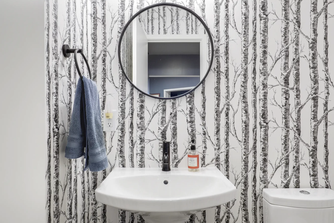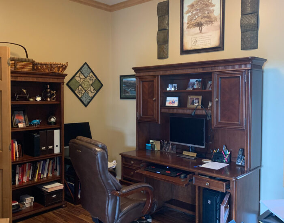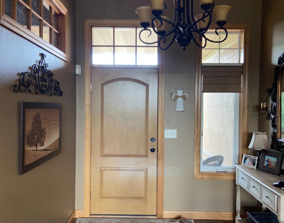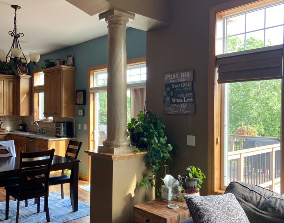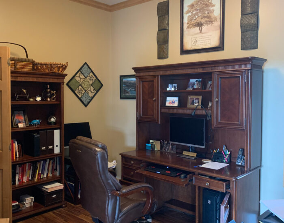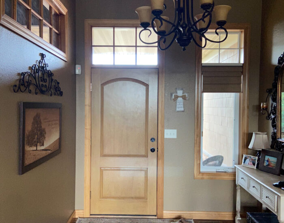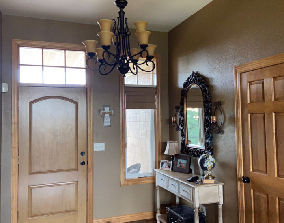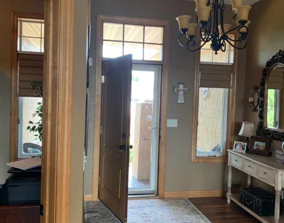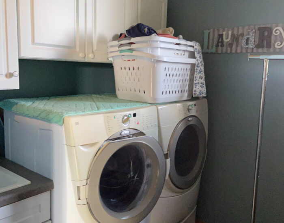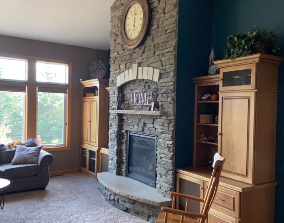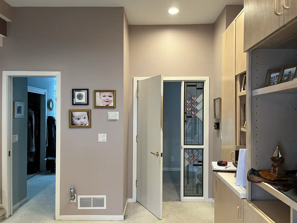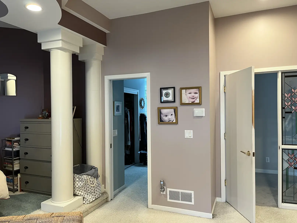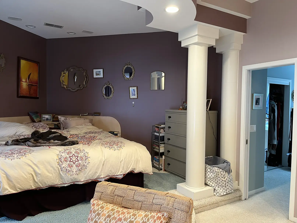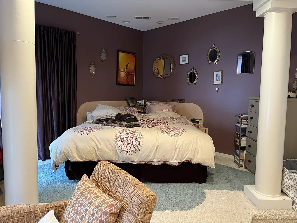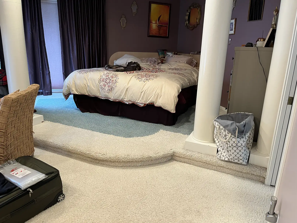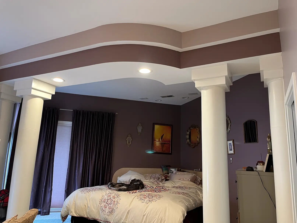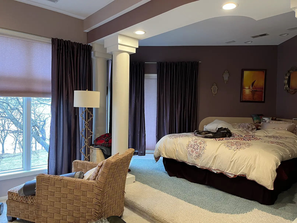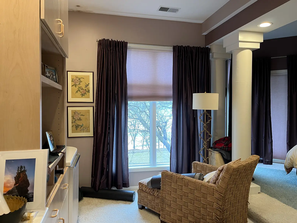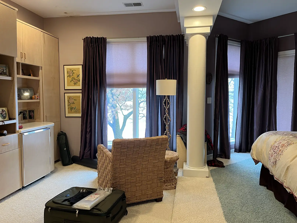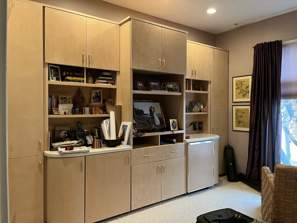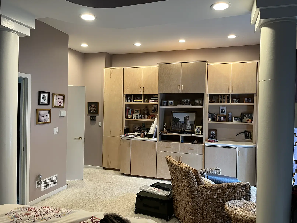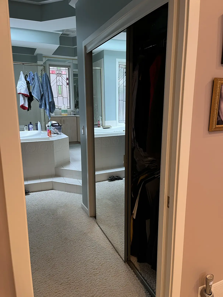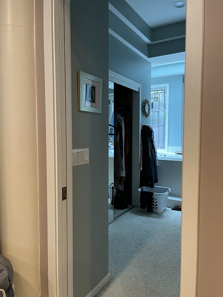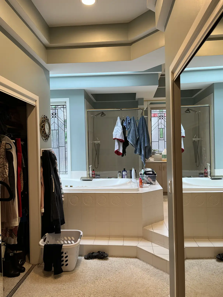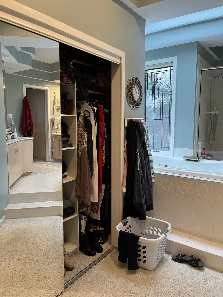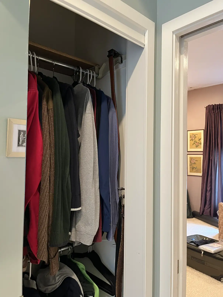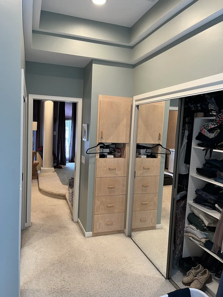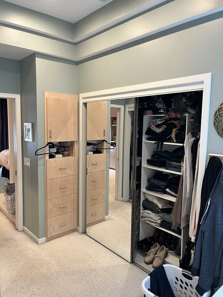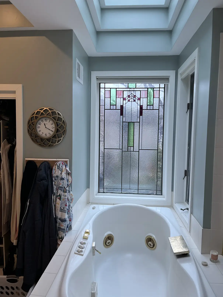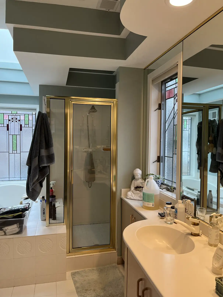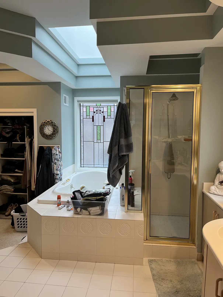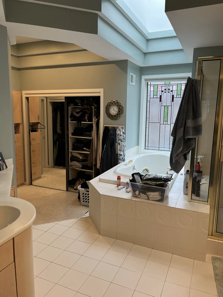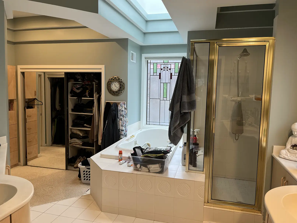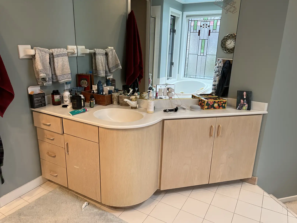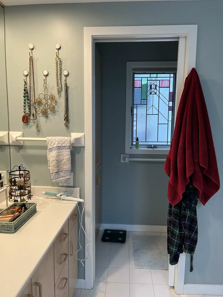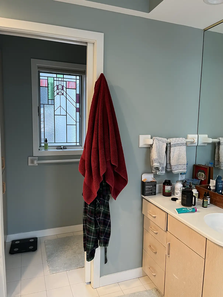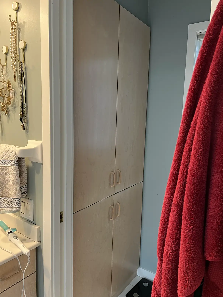Visit Us at the MSP Home + Garden Show Feb 25th – Mar 1st – Learn More
The Modern Riverfront Renewal project in Hudson, WI, completed by Custom One Renovation, featured a stunning transformation of the Owner’s Suite, encompassing the bedroom, bathroom, seating area, and closet. This Hudson renovation project focused on creating a more open and contemporary atmosphere, enhancing both functionality and aesthetics, while maximizing the breathtaking views of the St. Croix River.
Built in 1988, this home originally featured a more traditional layout. The renovation updated the space to meet modern standards without compromising the charm of its riverside location. A key change in the Owner’s Suite was the removal of structural pillars and a ceiling soffit that previously divided the space and limited natural light. With these elements removed, the suite feels more expansive, offering unobstructed views of the St. Croix River and a bright, airy ambiance throughout.
In the bedroom, the outdated purple hues and worn carpet were replaced with elegant LVT flooring in the Arrado style. The fine grain detail of this mid to dark brown timber flooring, accented with hints of blonde, adds warmth and richness to the room, creating a cozy yet modern feel. The new flooring ties seamlessly into the seating area, offering a perfect spot to relax and enjoy the serene river views.
The bathroom underwent a significant transformation as well. The previous step-up design was removed, leveling the floor to create a more streamlined and accessible space. This change enhances the modern feel while providing a practical, user-friendly layout. New tile, updated plumbing fixtures, and sleek vanities further elevate the bathroom’s design.
In the closet, the renovation expanded the floor space, creating a more spacious and integrated dressing area that flows naturally from the bedroom. Removing the closet doors added to the open feel of the suite, making it easier to access and utilize the space.
The project also included the build-out of a basement powder room, ensuring that every part of the home reflects the fresh, modern aesthetic of the renovation. The updated Owner’s Suite now serves as a luxurious retreat, blending style, functionality, and comfort in every corner, while offering panoramic views of the St. Croix River. Custom One Renovation’s dedication to quality and design shines through in this Hudson renovation project, transforming the space into a contemporary riverside haven.
The Modern Riverfront Renewal project in Hudson, WI, completed by Custom One Renovation, featured a stunning transformation of the Owner’s Suite, encompassing the bedroom, bathroom, seating area, and closet. This Hudson renovation project focused on creating a more open and contemporary atmosphere, enhancing both functionality and aesthetics, while maximizing the breathtaking views of the St. Croix River.
Built in 1988, this home originally featured a more traditional layout. The renovation updated the space to meet modern standards without compromising the charm of its riverside location. A key change in the Owner’s Suite was the removal of structural pillars and a ceiling soffit that previously divided the space and limited natural light. With these elements removed, the suite feels more expansive, offering unobstructed views of the St. Croix River and a bright, airy ambiance throughout.
In the bedroom, the outdated purple hues and worn carpet were replaced with elegant LVT flooring in the Arrado style. The fine grain detail of this mid to dark brown timber flooring, accented with hints of blonde, adds warmth and richness to the room, creating a cozy yet modern feel. The new flooring ties seamlessly into the seating area, offering a perfect spot to relax and enjoy the serene river views.
The bathroom underwent a significant transformation as well. The previous step-up design was removed, leveling the floor to create a more streamlined and accessible space. This change enhances the modern feel while providing a practical, user-friendly layout. New tile, updated plumbing fixtures, and sleek vanities further elevate the bathroom’s design.
In the closet, the renovation expanded the floor space, creating a more spacious and integrated dressing area that flows naturally from the bedroom. Removing the closet doors added to the open feel of the suite, making it easier to access and utilize the space.
The project also included the build-out of a basement powder room, ensuring that every part of the home reflects the fresh, modern aesthetic of the renovation. The updated Owner’s Suite now serves as a luxurious retreat, blending style, functionality, and comfort in every corner, while offering panoramic views of the St. Croix River. Custom One Renovation’s dedication to quality and design shines through in this Hudson renovation project, transforming the space into a contemporary riverside haven.
BEFORE PICTURES
KITCHEN
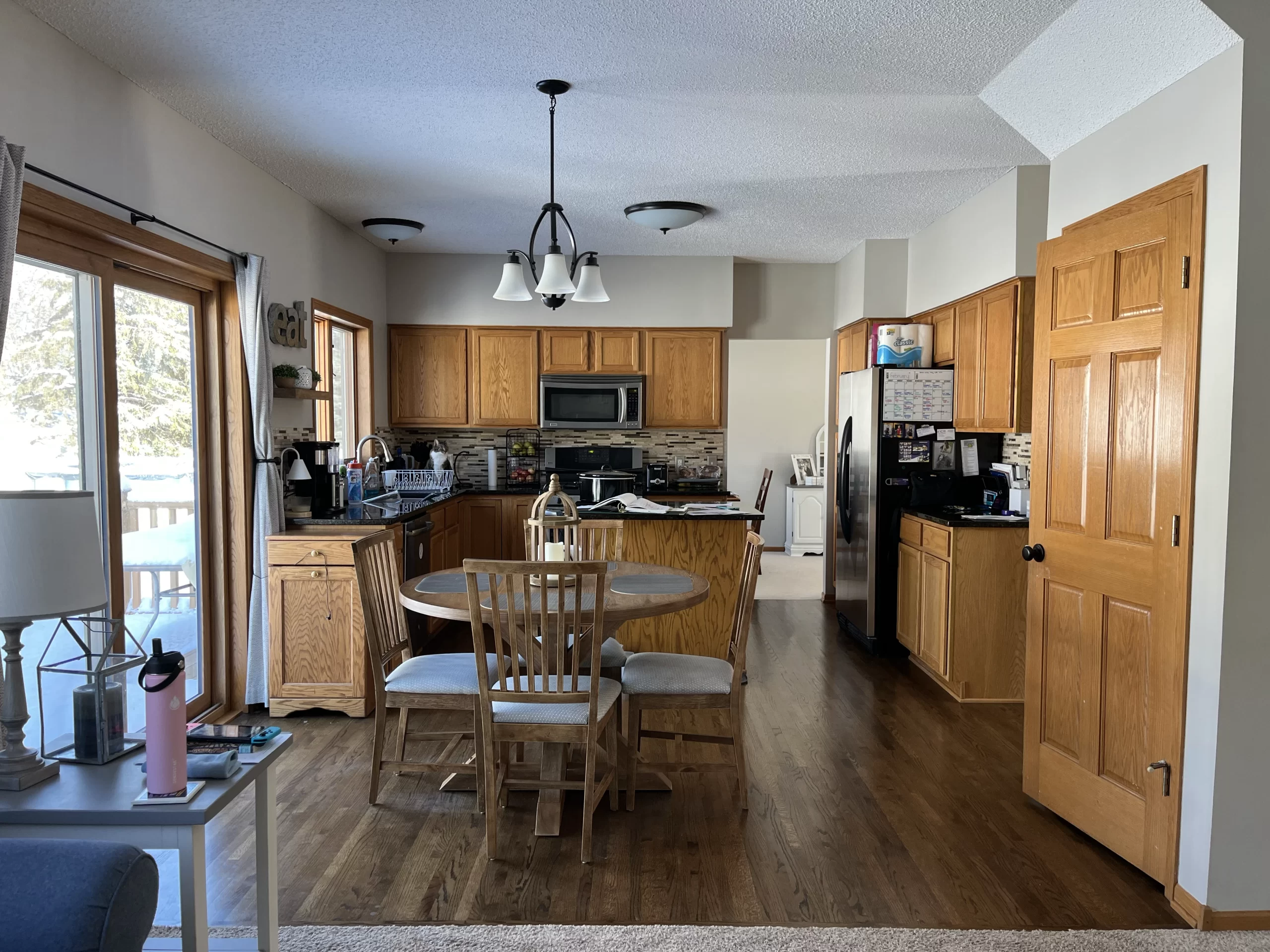
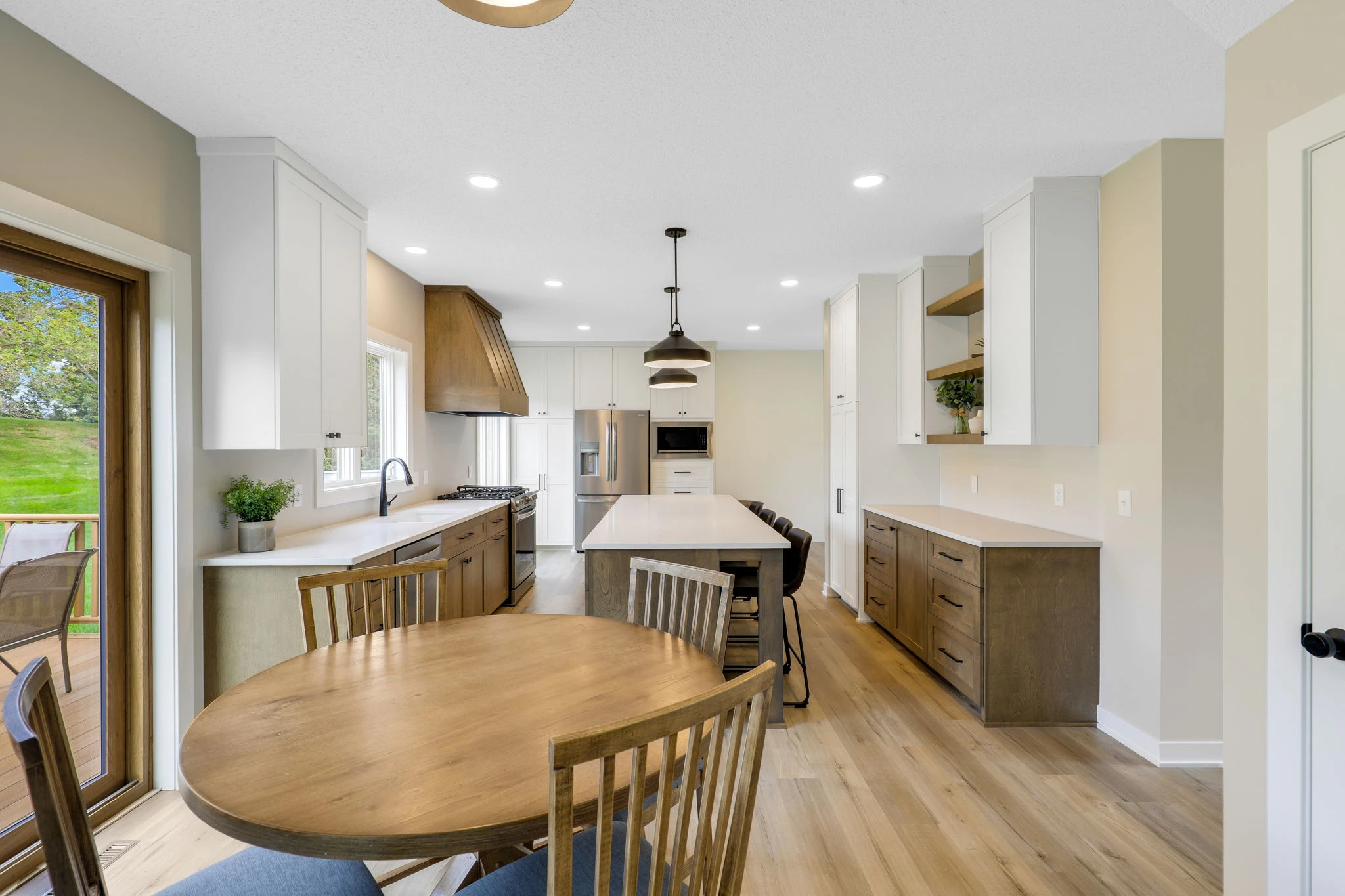
BEFORE
AFTER
Love What You See?
Let’s bring your dream home to life! Whether you’re planning to upgrade your owner’s suite or expand your current space, our team is here to help. Reach out today for a free consultation!



