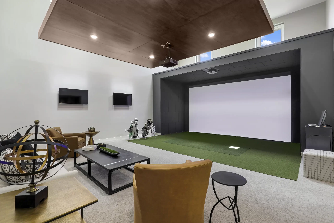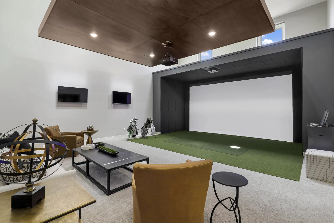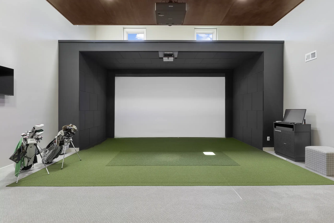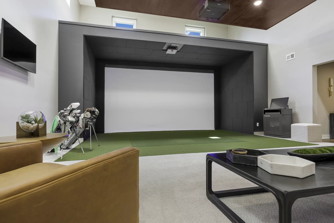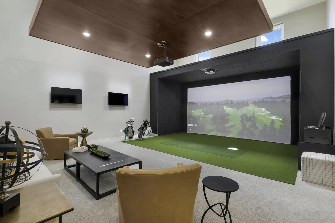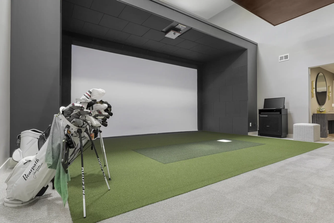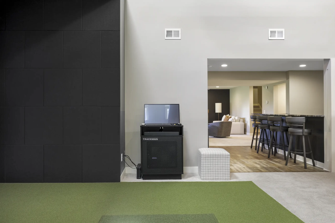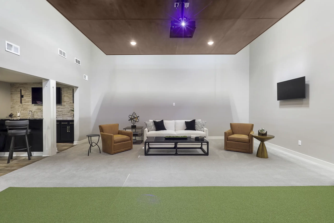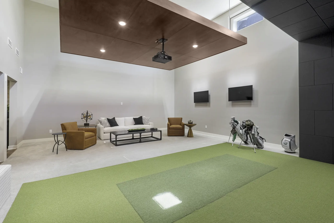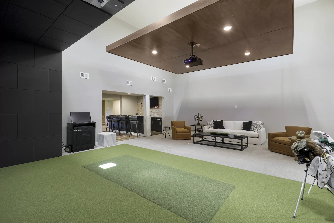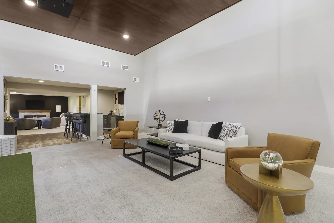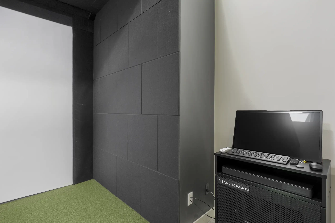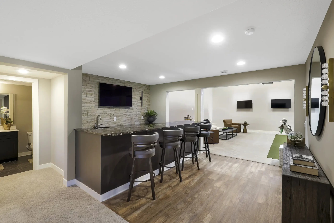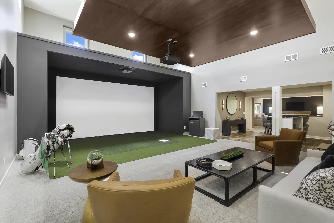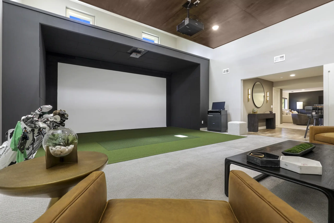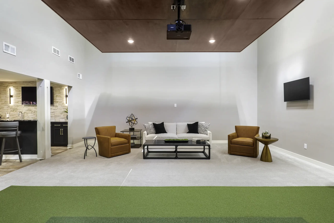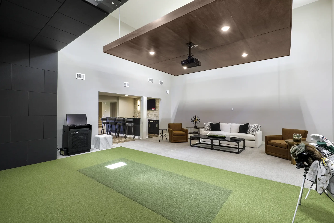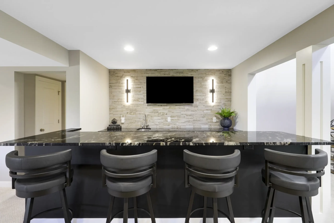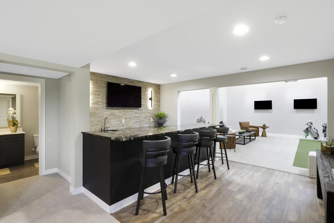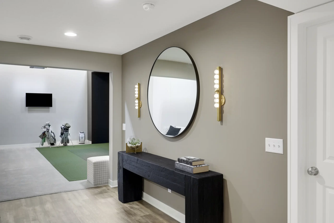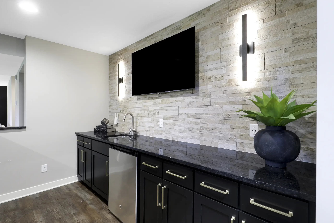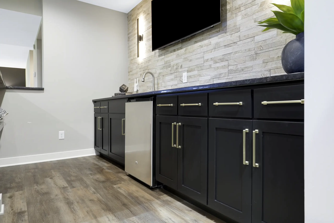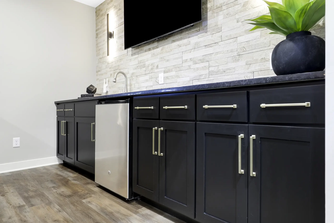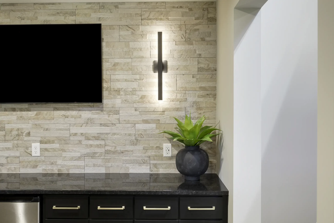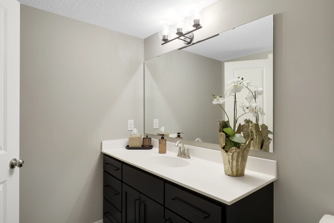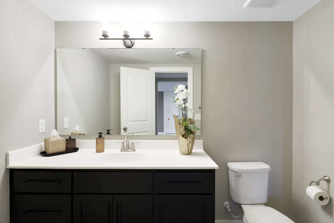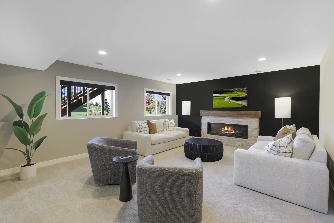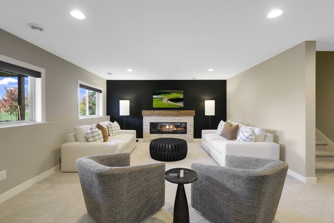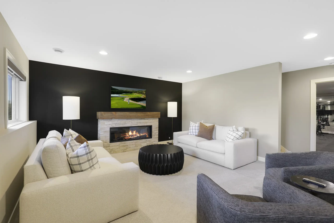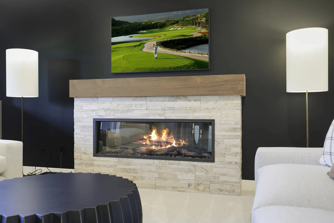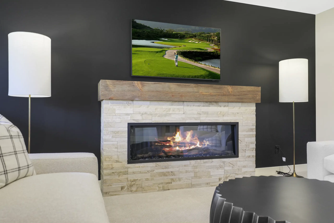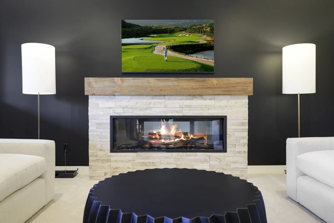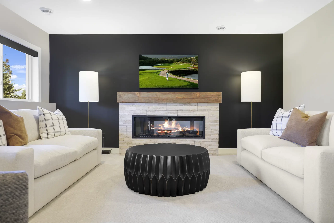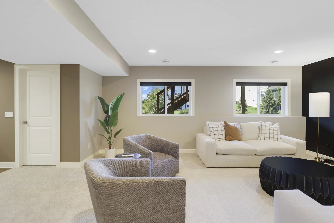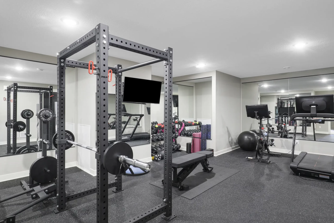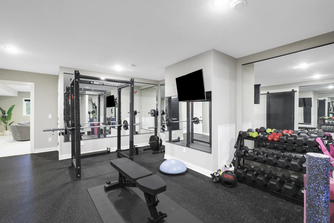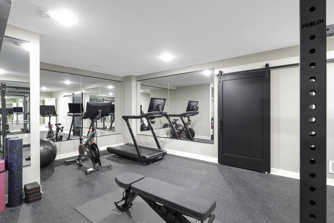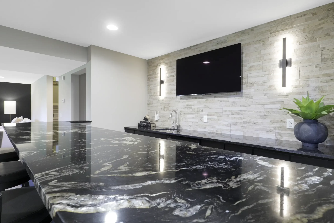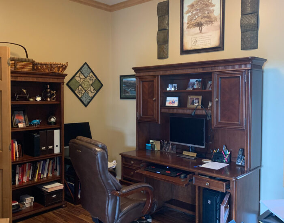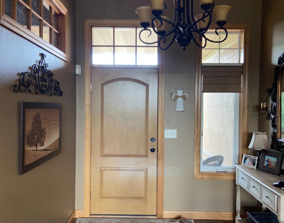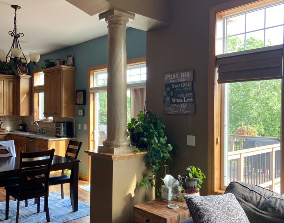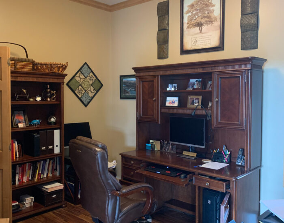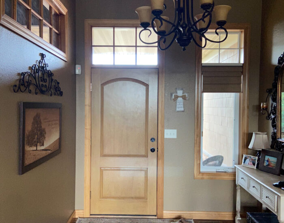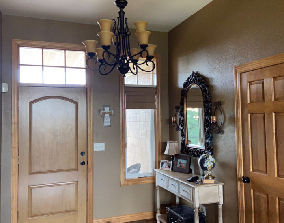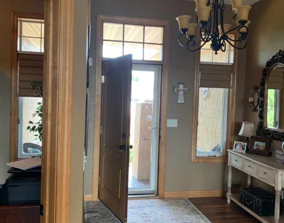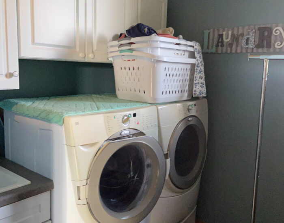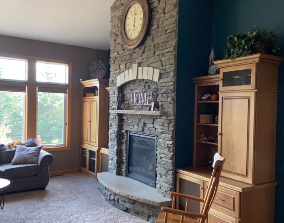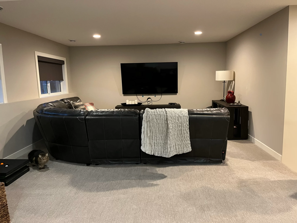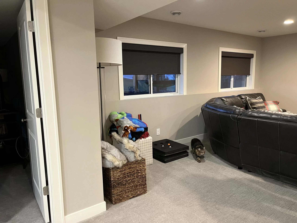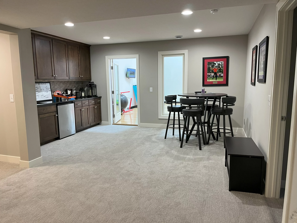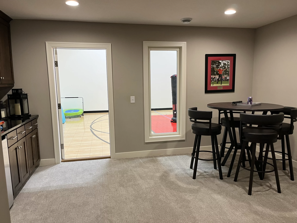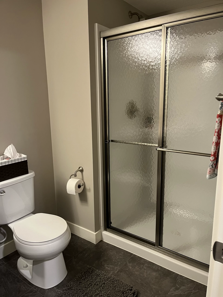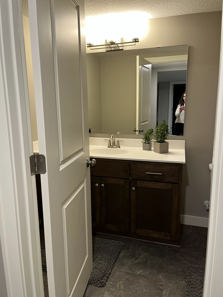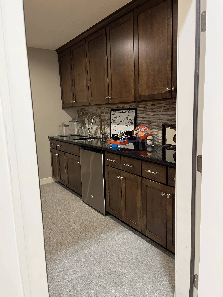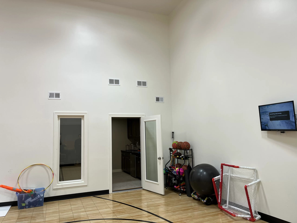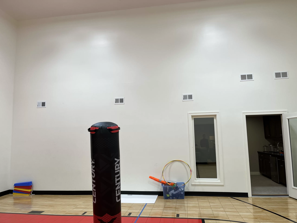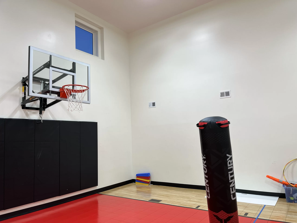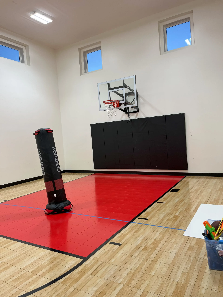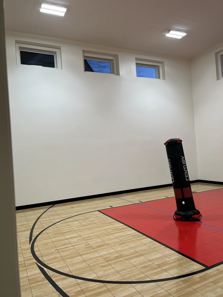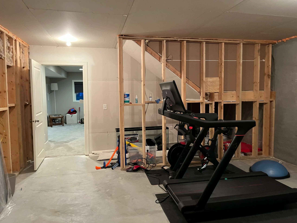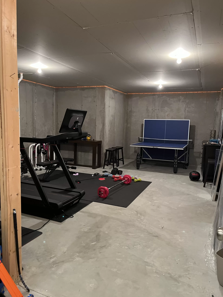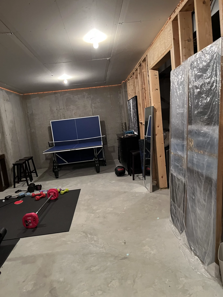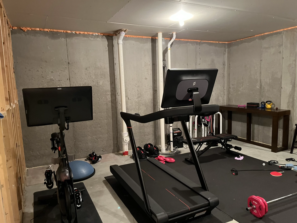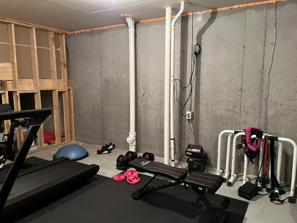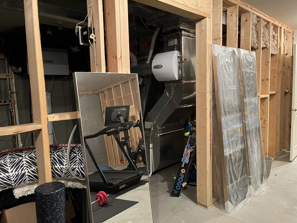Visit Us at the MSP Home + Garden Show Feb 25th – Mar 1st – Learn More
Completed in 2024, Custom One Renovation brought new life to a classic Medina home. This whole-home renovation skillfully combined timeless elegance with modern functionality, ensuring every space was both beautiful and practical.
Great Room Transformation
The great room became the heart of the renovation. To create a dramatic focal point, we extended the fireplace chase and applied a textured Venetian limestone plaster finish. Custom cabinetry and shelving on both sides added balance and sophistication. Large windows and modern lighting now flood the space with natural light, giving it a bright, open feel.
Kitchen and Dining Room Updates
In the kitchen, a built-in hutch was removed to make room for a sleek coffee bar. This feature adds both style and function, perfect for everyday use. Light finishes and a wider opening to the dinette made the entire area feel more connected and spacious. Modern appliances, a large island, and elegant pendant lights complete the transformation, making it an ideal gathering space for family and friends.
The dining room, once weighed down by dated decor, was reimagined with simplicity in mind. Soft neutral tones, carefully chosen artwork, and updated lighting create a refined and inviting atmosphere for meals and celebrations.
Upper-Level Renovation
The upper level received a thoughtful redesign to maximize comfort and functionality. We updated the laundry room, children’s bathrooms, bedrooms, and the Owners’ suite with a balance of classic finishes and modern features. The laundry room now includes custom cabinetry and a beautiful chandelier, adding a touch of elegance to the space.
Lower-Level Redesign
The lower level was transformed into a vibrant space for entertainment and relaxation. A sleek bar with black cabinetry and modern lighting offers the perfect setting for hosting. In the exercise room, a wood slat accent wall adds warmth and character. This level also includes a cozy living room, a guest bedroom, and an updated bathroom, creating a versatile area for family use.
BEFORE PICTURES
KITCHEN
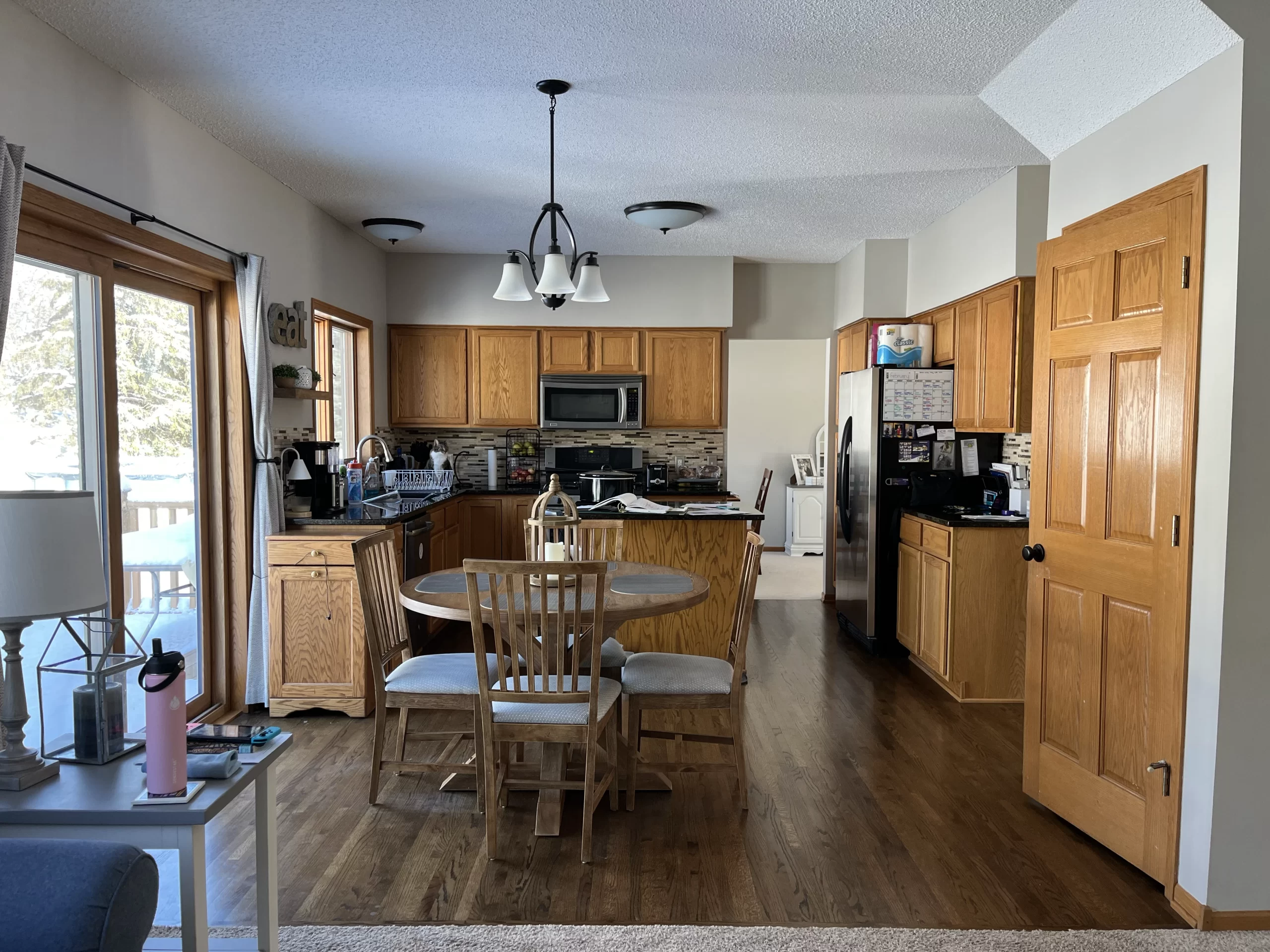
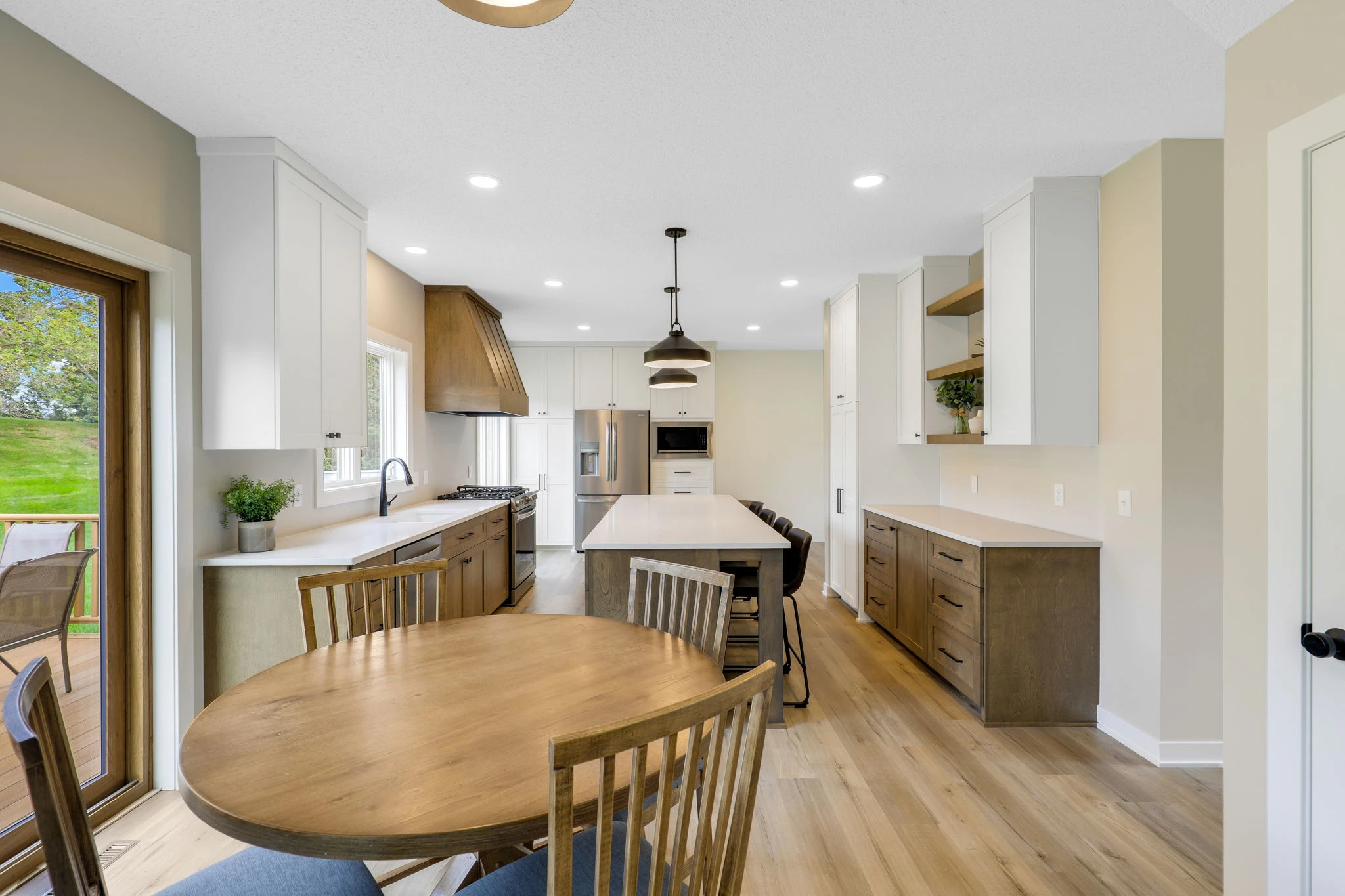
BEFORE
AFTER
Love What You See?
Let’s bring your dream home to life! Whether you’re planning to upgrade your owner’s suite or expand your current space, our team is here to help. Reach out today for a free consultation!


