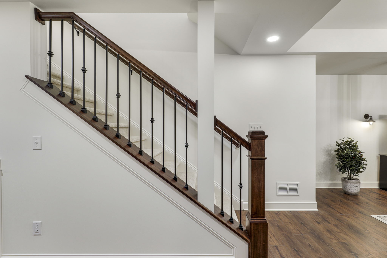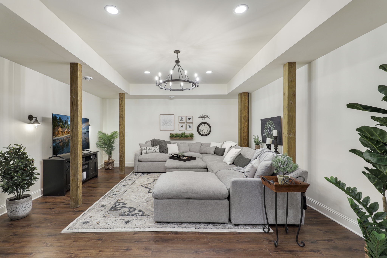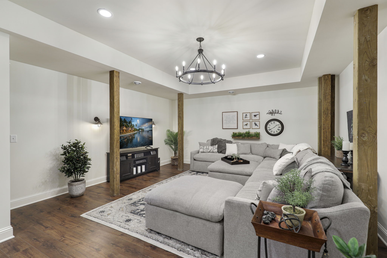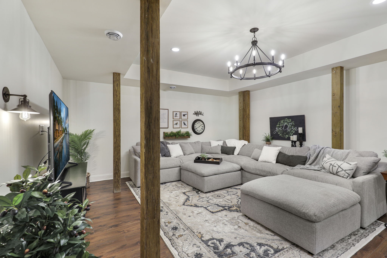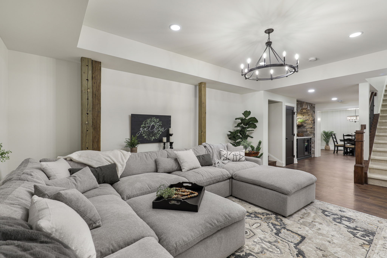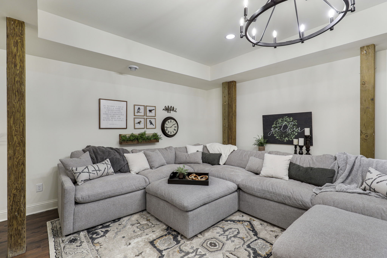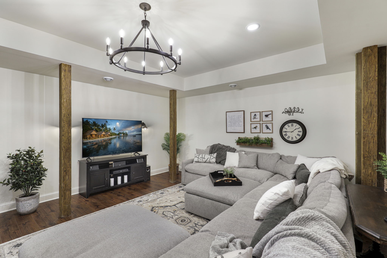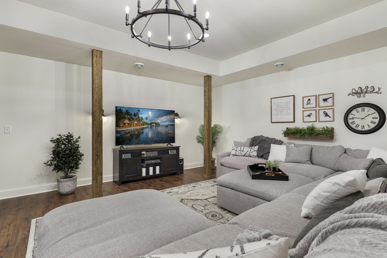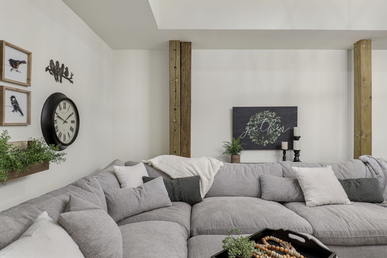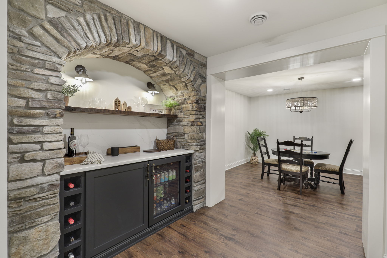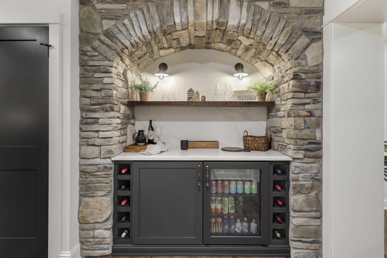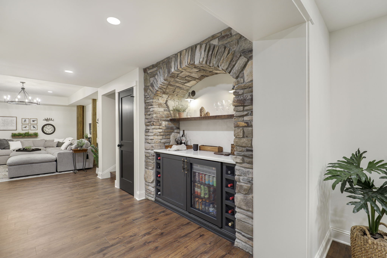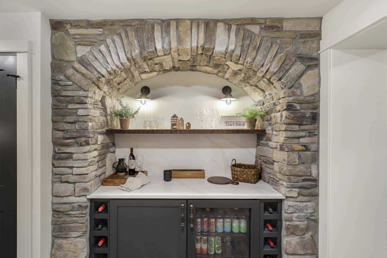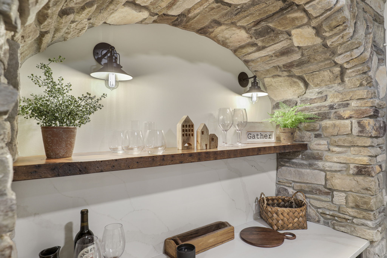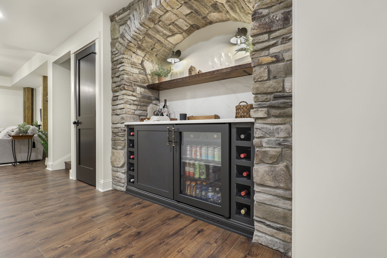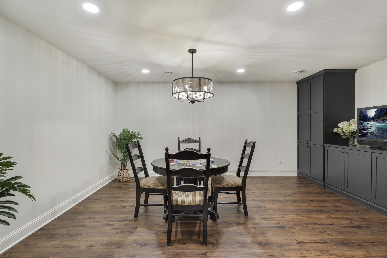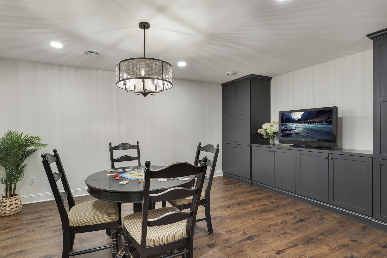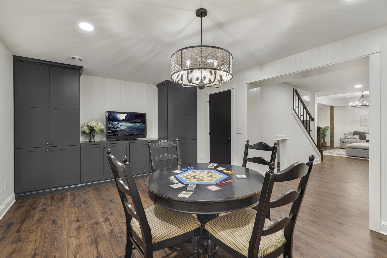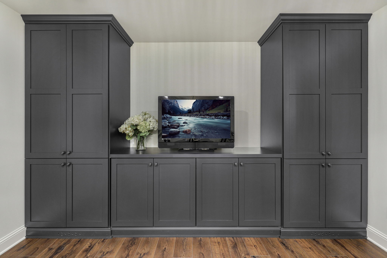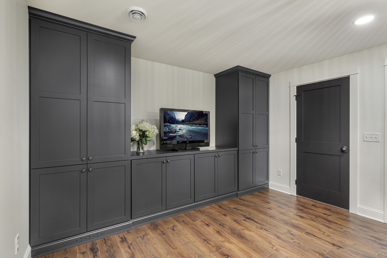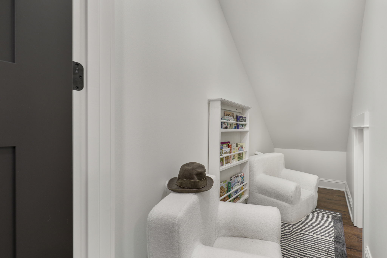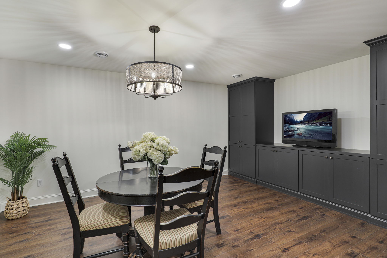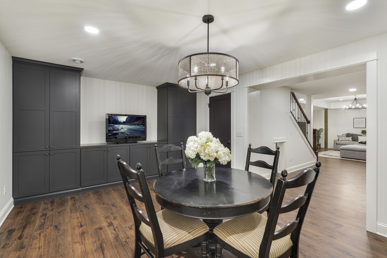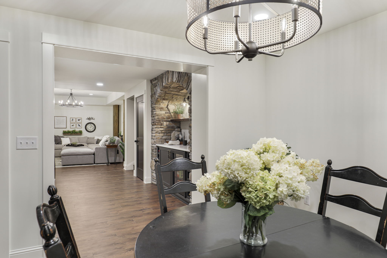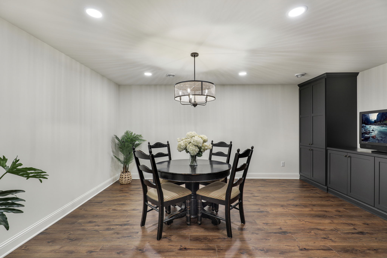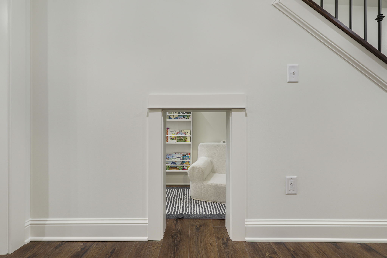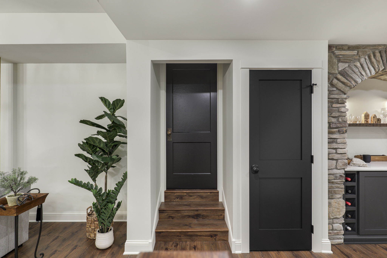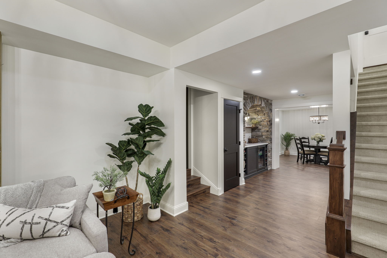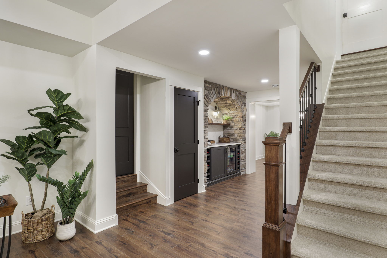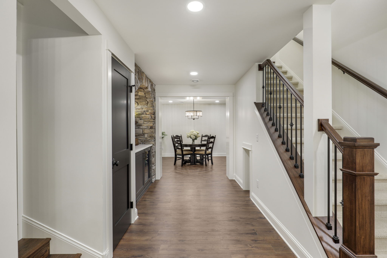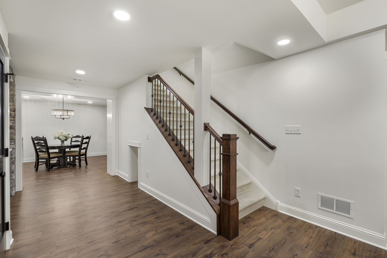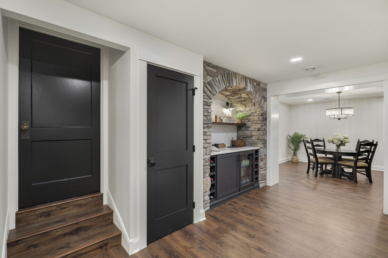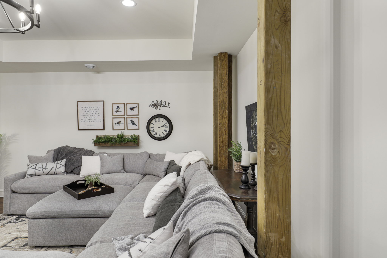Visit Us at the MSP Home + Garden Show Feb 25th – Mar 1st – Learn More
In Lake Elmo, MN, Custom One Renovation took on the challenge of transforming an unfinished basement in a historic 1910 farmhouse. The goal was to create a warm, inviting, and multifunctional space that blends modern comforts with the home’s rich history. One of our talented sales design consultants thoughtfully completed the design and selections in-house, ensuring every detail was carefully planned.
The redesigned basement now includes a spacious family room and a rec room/game room, both connected by a walk-up dry bar. This layout enhances the area’s functionality, making it perfect for lounging and entertaining family gatherings. We preserved the farmhouse’s character and charm by leaving the original wood posts exposed. To further tie the old with the new, we incorporated stonework around the bar area that mimics the existing foundation. We also refurbished and reused an old door from the original home, adding a unique and sentimental element to the design.
We also created a small playroom under the staircase for the grandchildren, catering to the family’s needs. This cozy space ensures that every family member has a special area to enjoy. The cabinetry and doors, painted in a sophisticated dark color, contrast beautifully with the bright, welcoming atmosphere. Quartz countertops provide both elegance and durability, making them ideal for the high-use bar area. The classic chandelier, with its solid black finish, adds a rustic yet modern appeal and serves as the room’s focal point.
LVP flooring offers a rustic look while ensuring durability and easy maintenance in a high-traffic area. This lower level renovation honors the farmhouse’s history while incorporating modern comforts. It creates a timeless space for daily living and family gatherings. Custom One Renovation successfully blended historical preservation with contemporary design, enhancing both the home’s aesthetic and value.

Love What You See?
Let’s bring your dream home to life! Whether you’re planning to upgrade your owner’s suite or expand your current space, our team is here to help. Reach out today for a free consultation!


