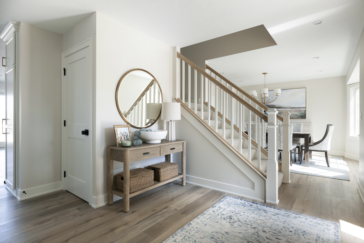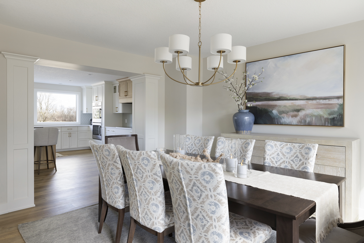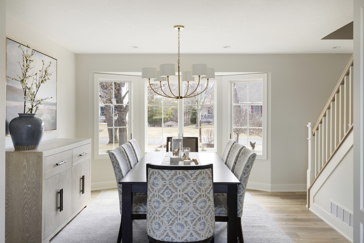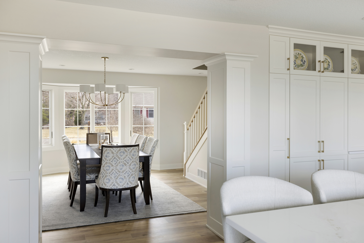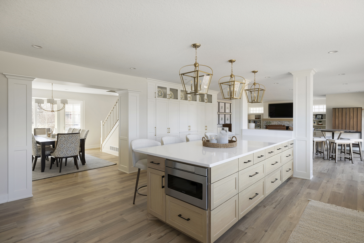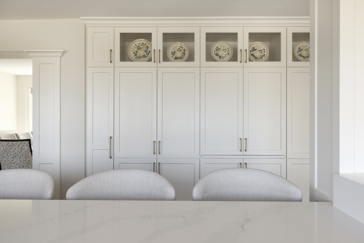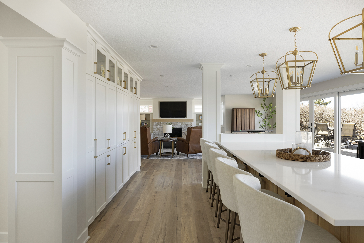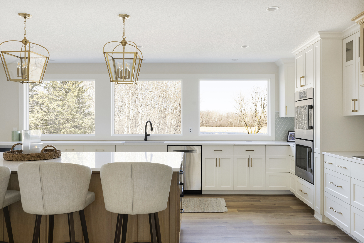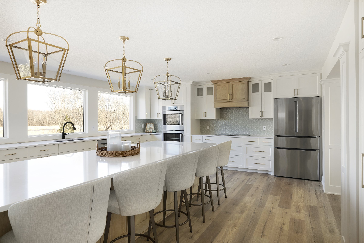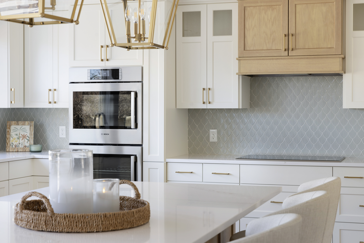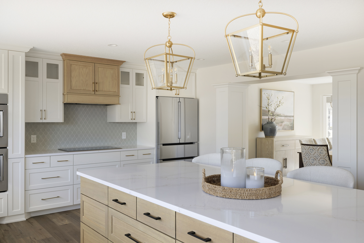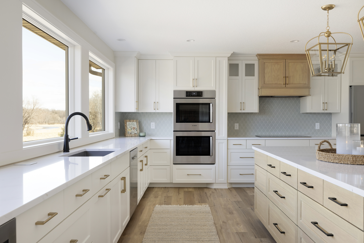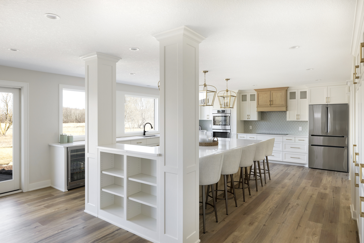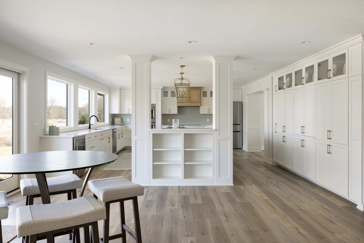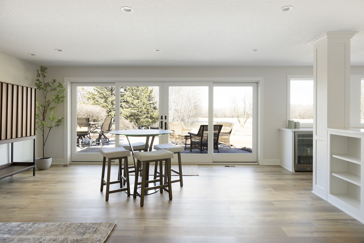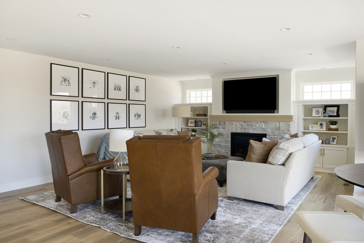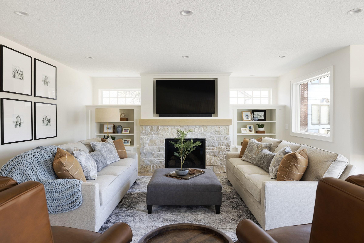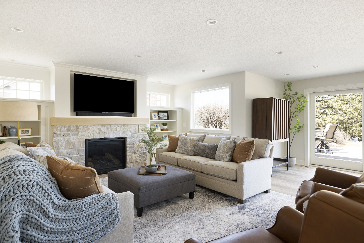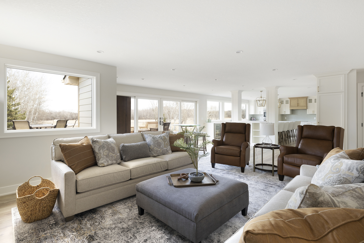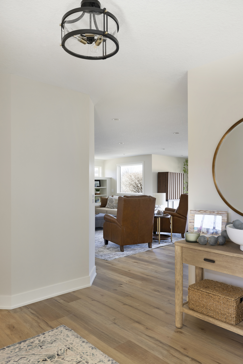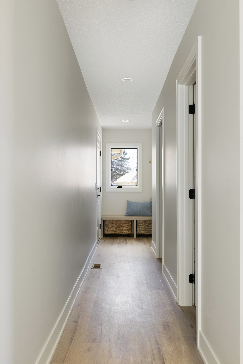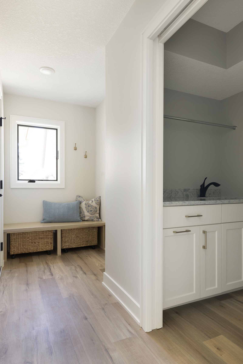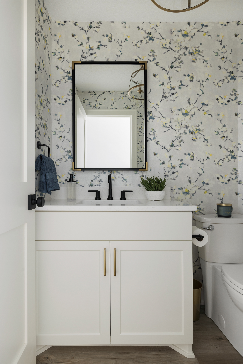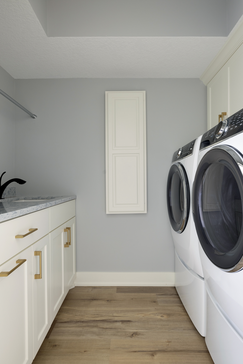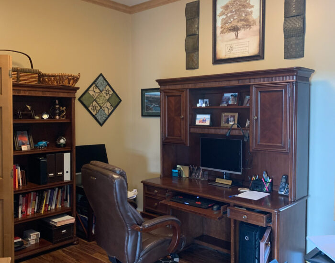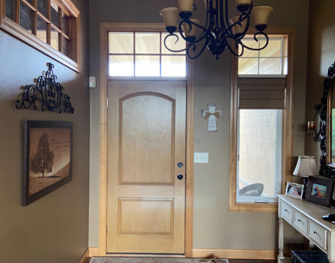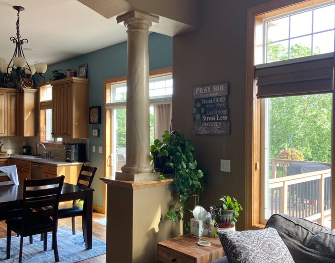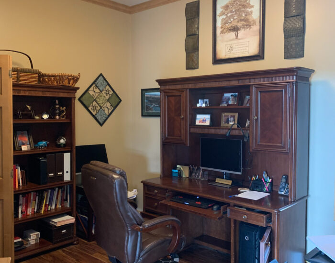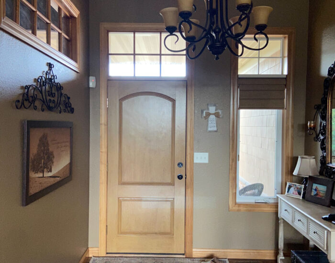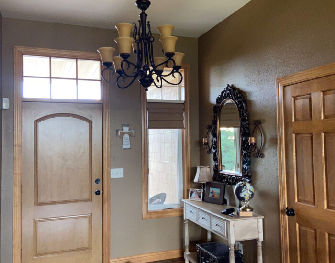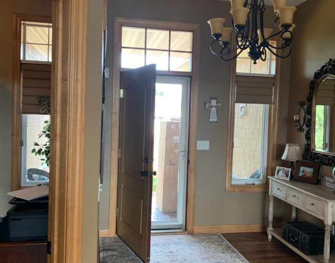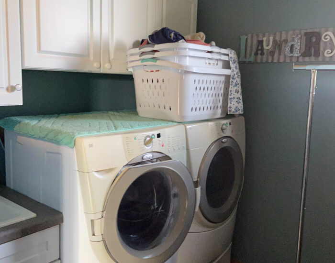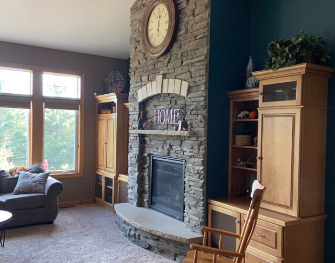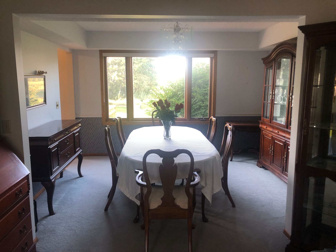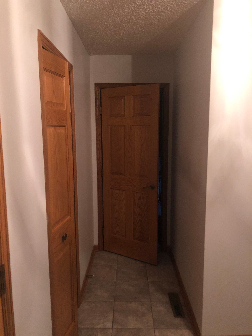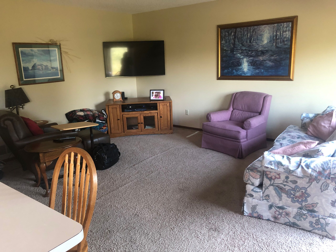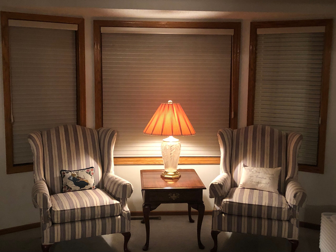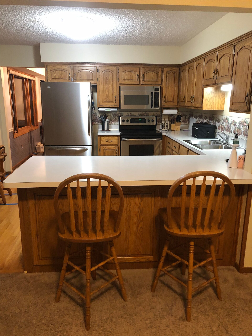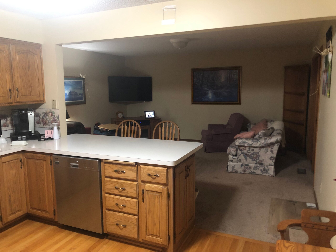Visit Us at the MSP Home + Garden Show Feb 25th – Mar 1st – Learn More
The Custom One Renovation team recently completed a significant renovation project in Circle Pines, MN. This transformation revitalized a cherished family home, embedding it deeper into the fabric of local memories, relationships, and dreams. Nestled deeply within its community, the home radiates warmth and welcome. Meticulously updated for modern living while preserving its character, this project was proudly featured in the 2024 Spring Remodelers Showcase.
The focus of the renovation was creating a multifunctional, welcoming space. The kitchen, a central area, was expanded to become a state-of-the-art culinary space. It now features high-end appliances, an expansive island, and custom cabinetry, enhancing both functionality and aesthetic appeal. This upgrade caters to the clients’ passion for cooking, a hobby they often enjoy with their grandchildren.
Furthermore, adjustments to the home’s layout improved the flow between living areas. This created a more open and connected environment. Additionally, in partnership with Custom One Landscaping, a new walkout patio was introduced. Accessible via sliding glass doors, this patio merges indoor comfort with outdoor beauty. It includes a cozy sitting area and beautifully landscaped views, encouraging more outdoor time.
Utility areas also received significant upgrades. The laundry and storage rooms are now more efficient and easier to use. Moreover, energy-efficient fixtures and modern HVAC systems were installed, ensuring comfort and sustainability.
Overall, this renovation balances modern needs with the home’s rich history, creating a space of love, legacy, and togetherness. Not only did the project rejuvenate the structure, but it also rekindled the home’s soul. It ensures the house remains a treasured haven for future generations.
BEFORE PICTURES
DINING ROOM
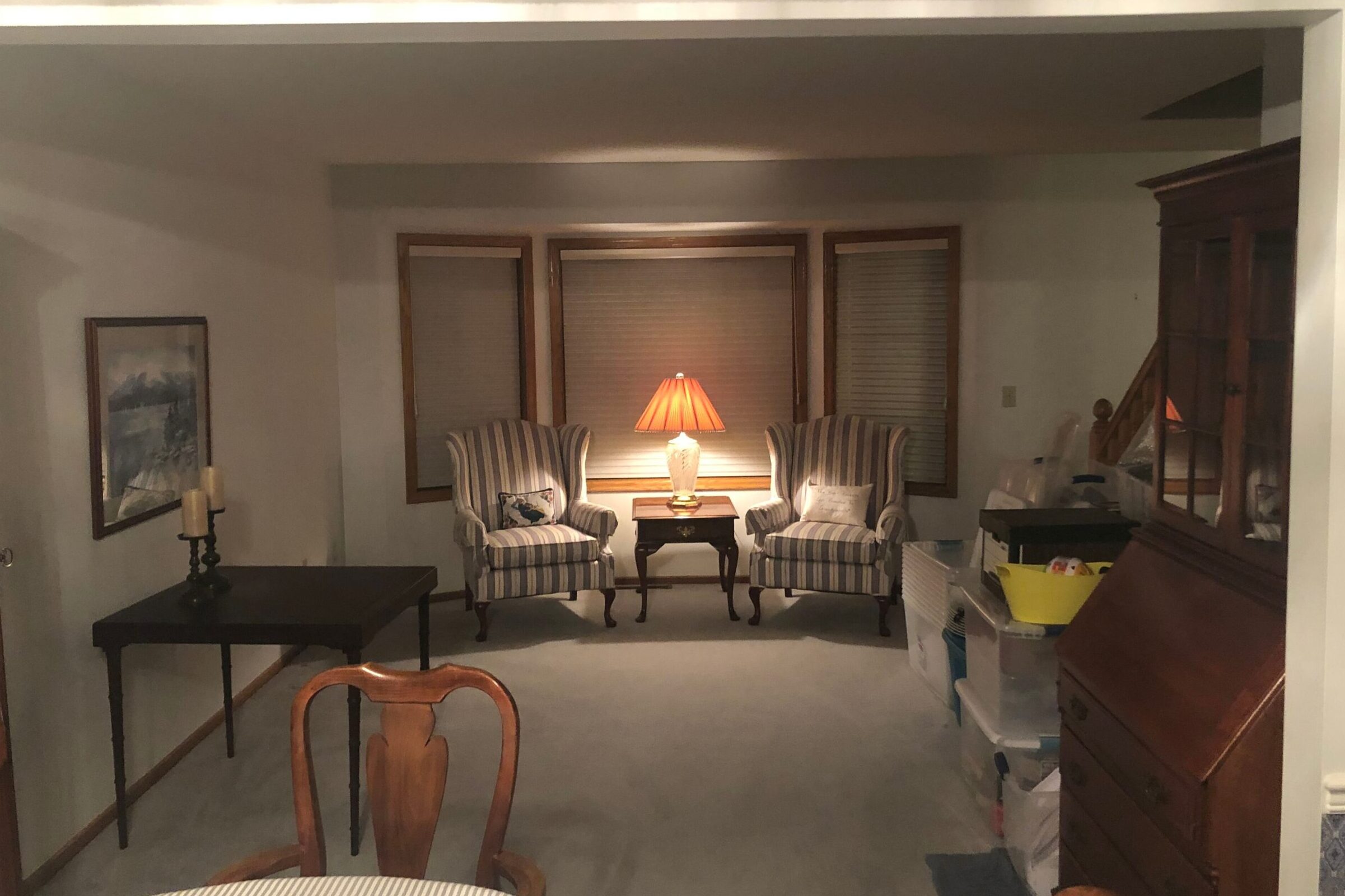
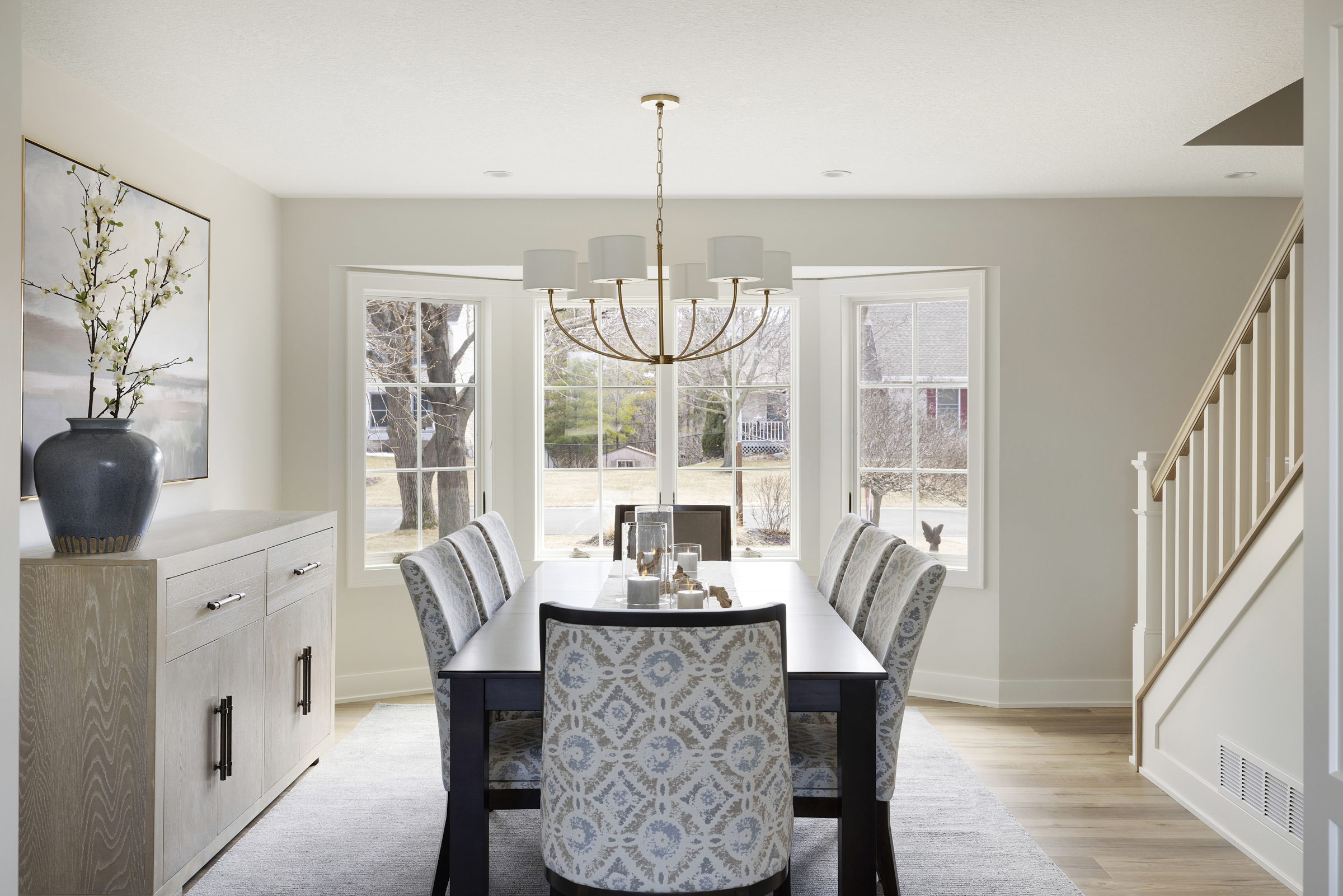
BEFORE
AFTER
Love What You See?
Let’s bring your dream home to life! Whether you’re planning to upgrade your owner’s suite or expand your current space, our team is here to help. Reach out today for a free consultation!




