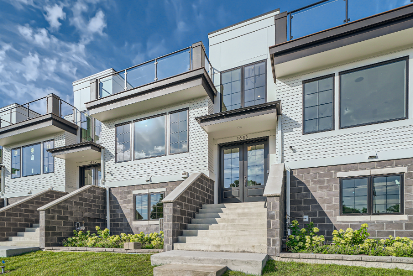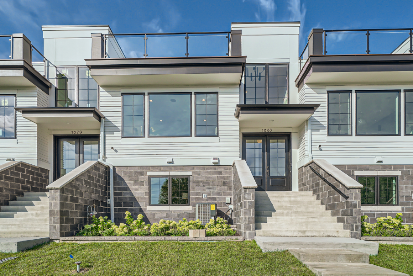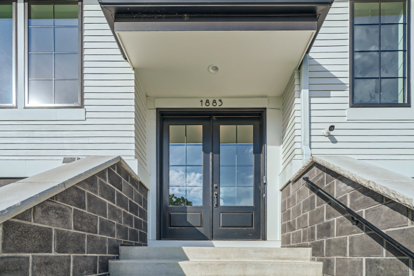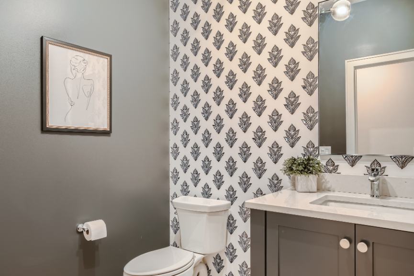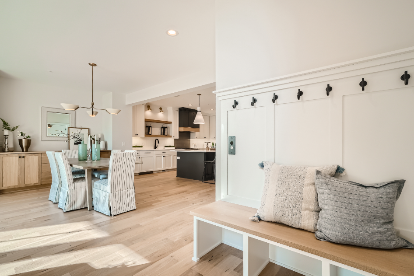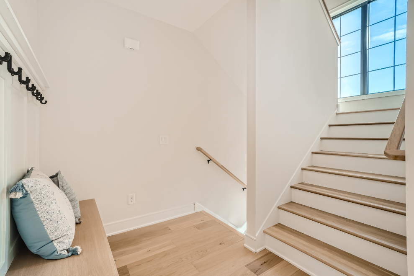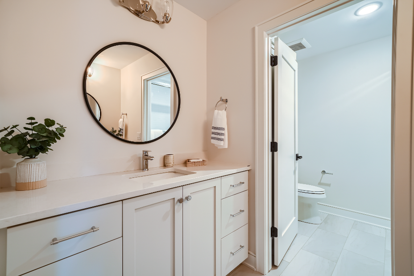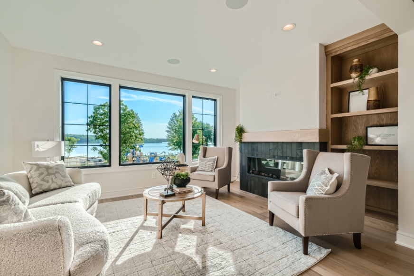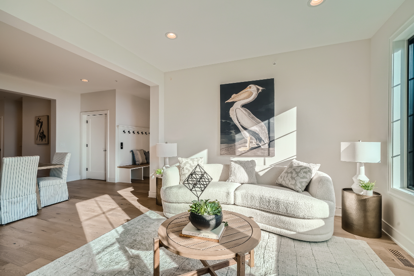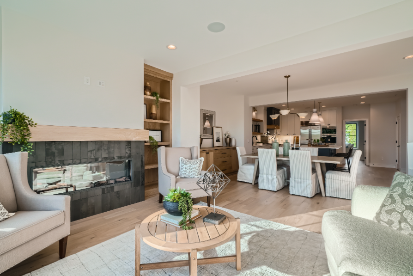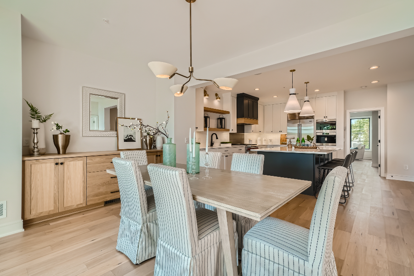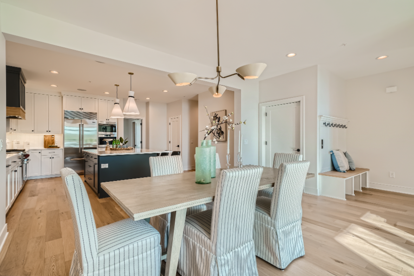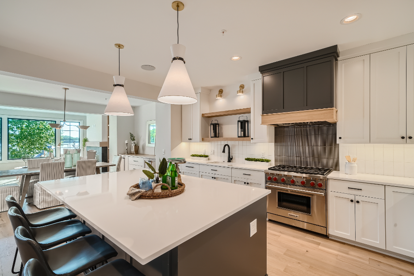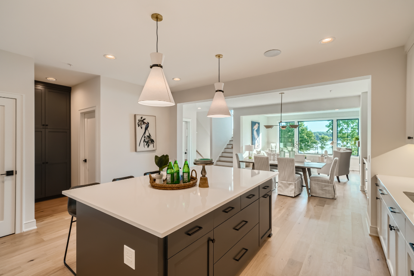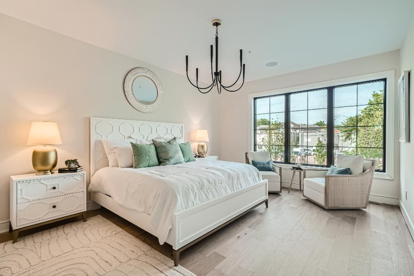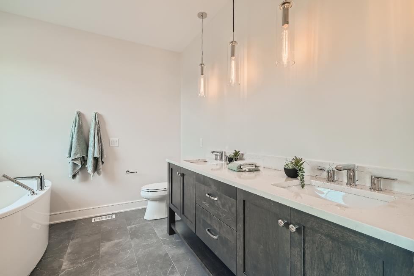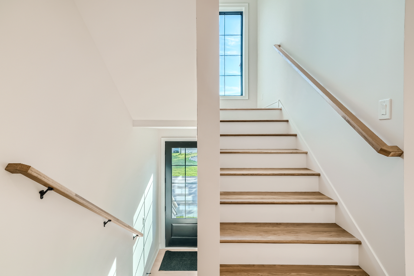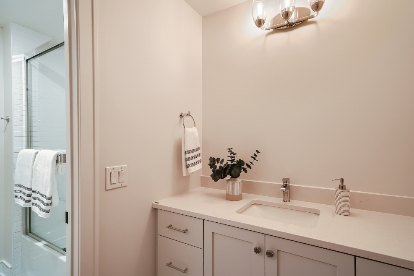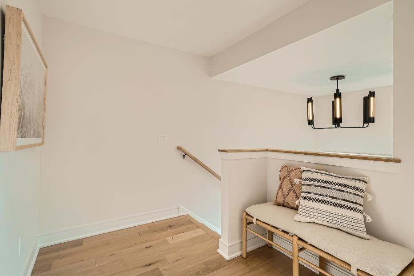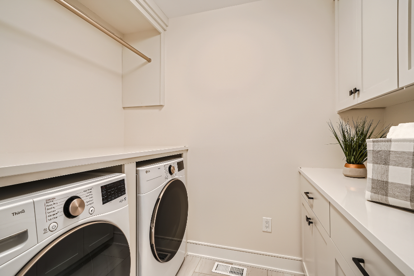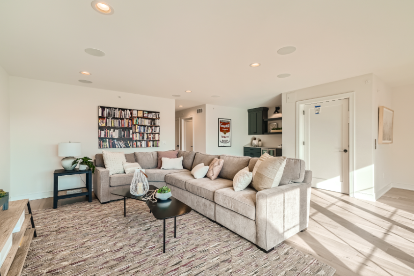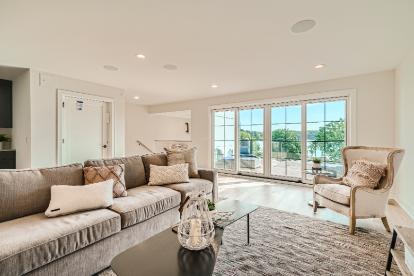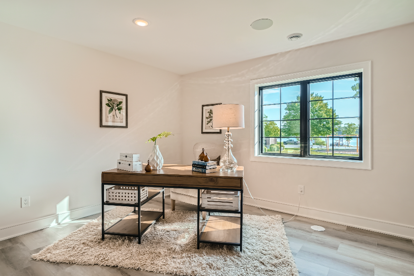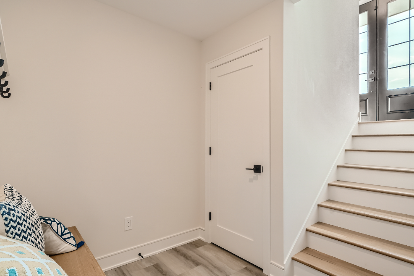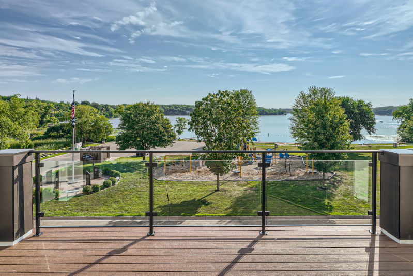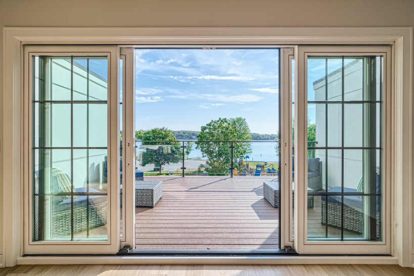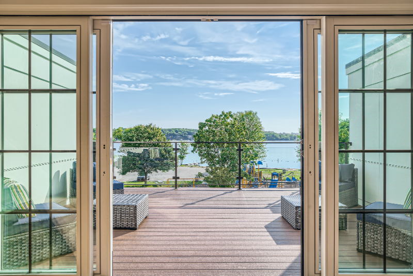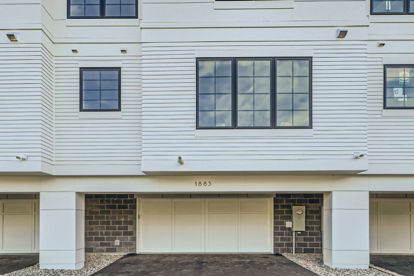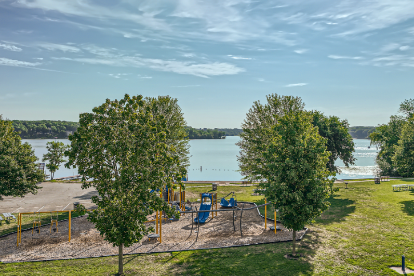Visit Us at the MSP Home + Garden Show Feb 25th – Mar 1st – Learn More
AAVA VETTA ● LONG LAKE
Welcome to Aava Vetta (meaning vast open water) of Long Lake. This community features 11 exclusive row homes nestled amongst a small lakeside enclave. Each property features custom offerings that beautifully blend masterful craftsmanship and thoughtful design. In addition, every villa was built with functionality in mind and includes a private elevator shaft roughed in for potential use. Enjoy sunrises over Long Lake, short strolls to delicious restaurants, charming shops, and incredible parks. You can also stay active by hopping on the Luce Line or Lake Independence Regional Trail for the day!
- Located adjacent to Nelson Lakeside Park
- Move-in ready
- Carefree living at its finest!

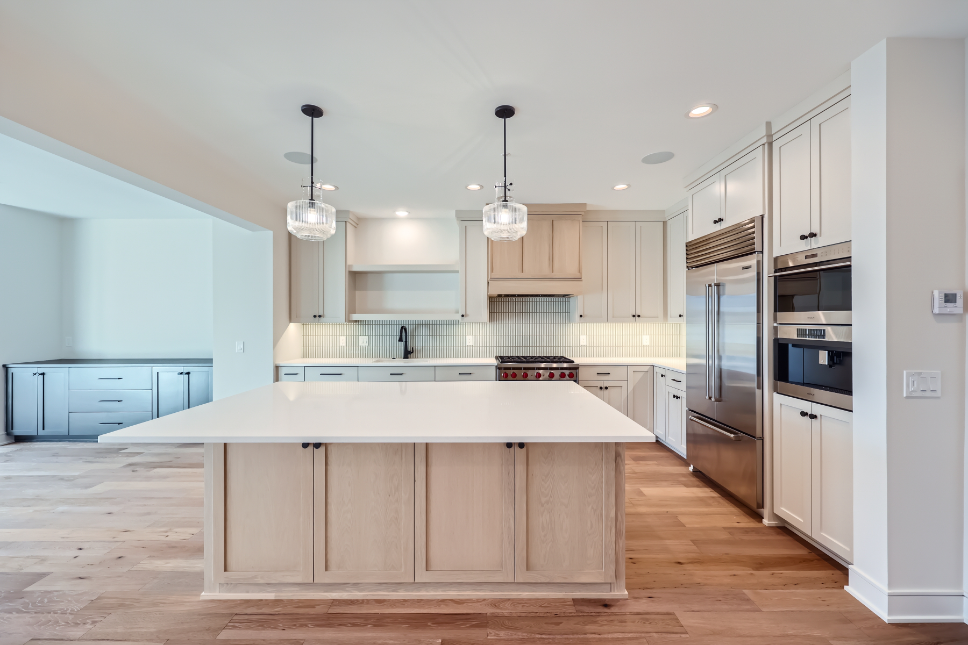
| STATUS | For Sale |
| NEIGHBORHOOD | Aava Vetta |
| ADDRESS | 1879 Symes St., Long Lake, MN 55356 |
| CONTACT | Tony Sarenpa at 612.805.6890 for additional home details. |
CONTACT US
Structure Information
Room Level Dimen
Living Room Main 12×14
Dining Room Main 11×14
Family Room Main 16×13
Kitchen Main 15×16
Bedroom 1 Main 18×13
Bedroom 2 Upper 12×13
Bedroom 3 Upper 12×13
Mud Room Lower 12×5
Flex Room Lower 13×16
Bar/Wet Bar Room Lower 8×7
Deck Upper 17×14
Laundry Upper 10×8
Laundry Main 6×4
Bedrooms 3
Bathrooms
Total: 3 3/4: 0 1/4: 0
Full: 2 1/2: 1
Bath Desc: Full Primary, Main Floor 1/2 Bath, Private Primary, Upper Level Full Bath
Finished SqFt Total SqFt
Abv Gd: 3,000 Abv Gd: 3,000
Blw Gd: 300 Main Fl: 1,500
Blw Gd: 300
Total: 3,300 Total: 3,300
Features
Dining Room Desc: Breakfast Bar, Informal Dining Room
Family Room Char: Entertainment/Media Center, Main Level
Fireplaces: 1
Characteristics: Gas Burning, Living Room
Appliances: Air-To-Air Exchanger, Dishwasher, Disposal, Dryer, Exhaust Fan/Hood, Furnace Humidifier, Range, Refrigerator, Washer, Energy Star Appliances, Stainless Steel Appliances, Wine Cooler
Basement: Daylight/Lookout Windows, Finished (Livable), Walkout
Exterior: Brick/Stone, Cement Board
Amenities-Unit: Balcony, Hardwood Floors, Indoor Sprinklers, Kitchen Center Island, Main Floor Primary Bedroom, Primary Bedroom Walk-In Closet, Panoramic View, Tile Floors, Walk-In Closet, Washer/Dryer Hookup, Wet Bar
Parking Char: Finished Garage, Garage Door Opener, Insulated Garage, Tuckunder Garage
New Construction
Builder Name: CUSTOM ONE HOMES
Builder License: 1299
Community: Aava Vetta
Bld Assoc Mbr: Builders Association of the Twin Cities


