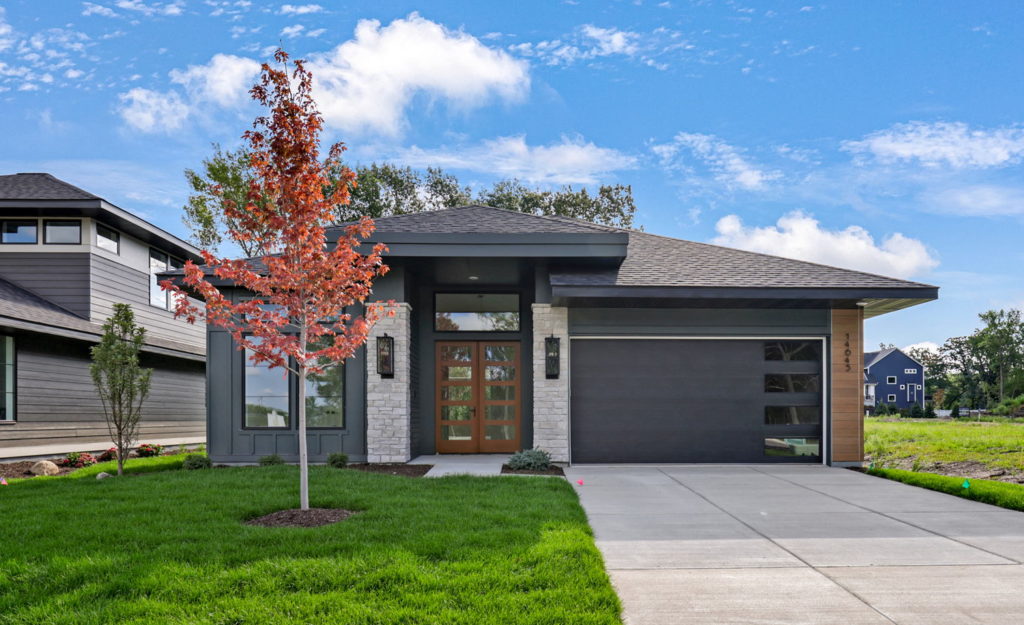Visit Us at the MSP Home + Garden Show Feb 25th – Mar 1st – Learn More
EAGLEVIEW ● SAVAGE
Enjoy the newest modern luxury villa community of Eagleview! This community offers distinctively designed 1 and 2 story detached villas. This villa features 3 bedrooms and 3 bathrooms. High quality interior and exterior finishes make this home a must see! Located in a super convenient location on the border of Savage and Prior lake just minutes away from walking trails, parks, shopping and Prior Lake. Now taking lot reservations for new builds. Only 17 homesites available!
One of the first communities of its kind in the area! Modern Luxury Villas of Eagleview custom built by Custom One Homes. 17 Homesites with 1 and 2 story plans available. Clients can choose between one of the current beautifully designed models or choose their lot and go through the design process with us.


| STATUS | For Sale |
| NEIGHBORHOOD | Eagleview |
| ADDRESS | 14645 Virginia Ave. S., Savage, MN 55378 |
| CONTACT | AMY COLLINS at 651.894.2466 for additional home details. |
| PRICE | Contact Us or Call For Pricing |
CONTACT US
Structure Information
Room Level Dimen
Living Room Main 16×14
Dining Room Main 16×9
Kitchen Main 16×13
Bedroom 1 Main 14×12
Bedroom 2 Main 11×10
Bedroom 3 Main 11×10
Foyer Main 9×9
Mud Room Main 12×8
Bedrooms 3
Bathrooms
Total: 3 3/4: 1 1/4: 0
Full: 2 1/2: 0
Bath Desc: Bathroom Ensuite, Full Primary,
Main Floor 3/4 Bath, Private Primary
Finished SqFt Total SqFt
Abv Gd: 1,710 Abv Gd: 1,710
Blw Gd: 0 Main Fl: 1,710
Blw Gd: 0
Total: 1,710 Total: 1,710
Features
Dining Room Desc: Breakfast Bar, Eat In Kitchen, Informal Dining Room
Family Room Char: Great Room, Main Level
Fireplaces: 1
Characteristics: Gas Burning, Living Room
Appliances: Dishwasher, Dryer, Exhaust
Fan/Hood, Microwave, Range,
Refrigerator, Wall Oven, Washer
Basement: Slab
Constr Materials: Exterior: Brick/Stone,
Cement Board,Wood
Roof: Asphalt Shingles
Fencing: None
Amenities-Unit: In-Ground Sprinkler, Kitchen Center
Island, Main Floor Primary Bedroom,
Primary Bedroom Walk-In Closet,
Natural Woodwork, Vaulted Ceiling(s)
Parking Char: Attached Garage,
Insulated Garage
New Construction
Builder Name: CUSTOM ONE HOMES
Builder License: 1299
Community: EAGLEVIEW 2nd Addition
Bld Assoc Mbr: Builders Association of the Twin Cities


![VillaHomeSavageMN02[1] VillaHomeSavageMN02[1]](https://customonemn.com/wp-content/uploads/2023/10/VillaHomeSavageMN021.jpg)
![VillaHomeSavageMN27[1] VillaHomeSavageMN27[1]](https://customonemn.com/wp-content/uploads/2023/10/VillaHomeSavageMN271.jpg)
![VillaHomeSavageMN10[1] VillaHomeSavageMN10[1]](https://customonemn.com/wp-content/uploads/2023/10/VillaHomeSavageMN101.jpg)
![VillaHomeSavageMN11[1] VillaHomeSavageMN11[1]](https://customonemn.com/wp-content/uploads/2023/10/VillaHomeSavageMN111.jpg)
![VillaHomeSavageMN14[1] VillaHomeSavageMN14[1]](https://customonemn.com/wp-content/uploads/2023/10/VillaHomeSavageMN141.jpg)
![VillaHomeSavageMN18[1] VillaHomeSavageMN18[1]](https://customonemn.com/wp-content/uploads/2023/10/VillaHomeSavageMN181.jpg)
![VillaHomeSavageMN13[1] VillaHomeSavageMN13[1]](https://customonemn.com/wp-content/uploads/2023/10/VillaHomeSavageMN131.jpg)
![VillaHomeSavageMN26[1] VillaHomeSavageMN26[1]](https://customonemn.com/wp-content/uploads/2023/10/VillaHomeSavageMN261.jpg)
![VillaHomeSavageMN36[1] VillaHomeSavageMN36[1]](https://customonemn.com/wp-content/uploads/2023/10/VillaHomeSavageMN361.jpg)
![VillaHomeSavageMN05[1] VillaHomeSavageMN05[1]](https://customonemn.com/wp-content/uploads/2023/10/VillaHomeSavageMN051.jpg)
![VillaHomeSavageMN37[1] VillaHomeSavageMN37[1]](https://customonemn.com/wp-content/uploads/2023/10/VillaHomeSavageMN371.jpg)
![VillaHomeSavageMN07[1] VillaHomeSavageMN07[1]](https://customonemn.com/wp-content/uploads/2023/10/VillaHomeSavageMN071.jpg)
![VillaHomeSavageMN40[1] VillaHomeSavageMN40[1]](https://customonemn.com/wp-content/uploads/2023/10/VillaHomeSavageMN401.jpg)
![VillaHomeSavageMN21[1] VillaHomeSavageMN21[1]](https://customonemn.com/wp-content/uploads/2023/10/VillaHomeSavageMN211.jpg)
![VillaHomeSavageMN42[1] VillaHomeSavageMN42[1]](https://customonemn.com/wp-content/uploads/2023/10/VillaHomeSavageMN421.jpg)