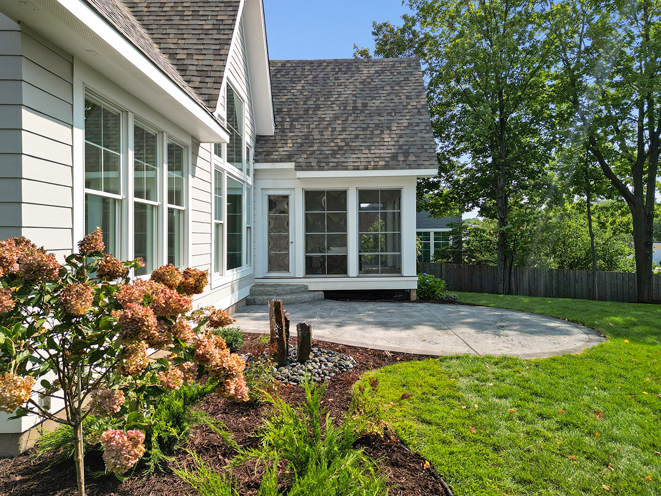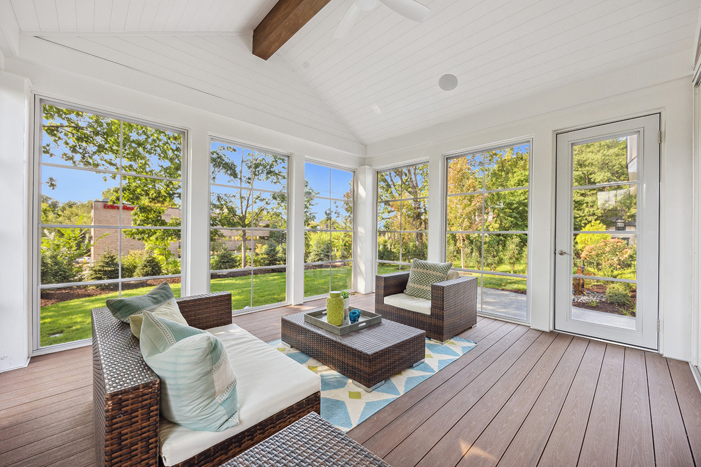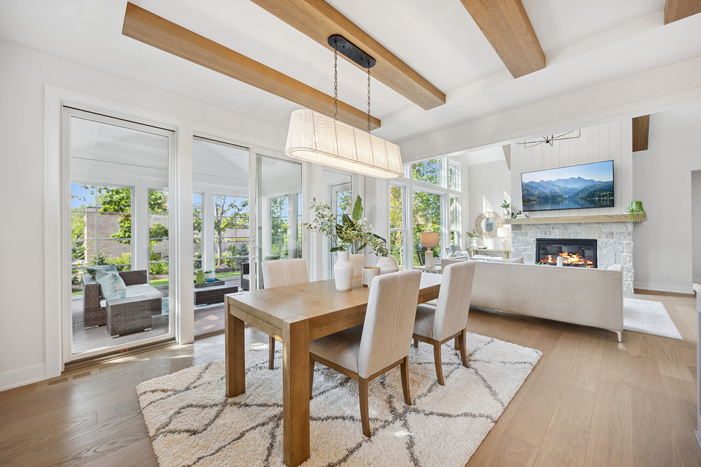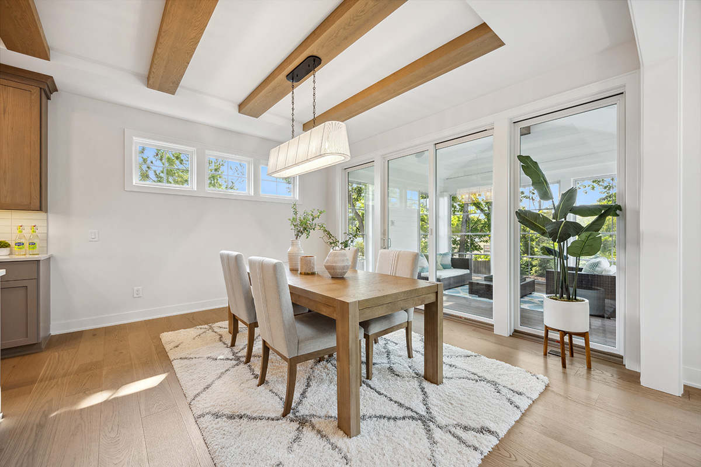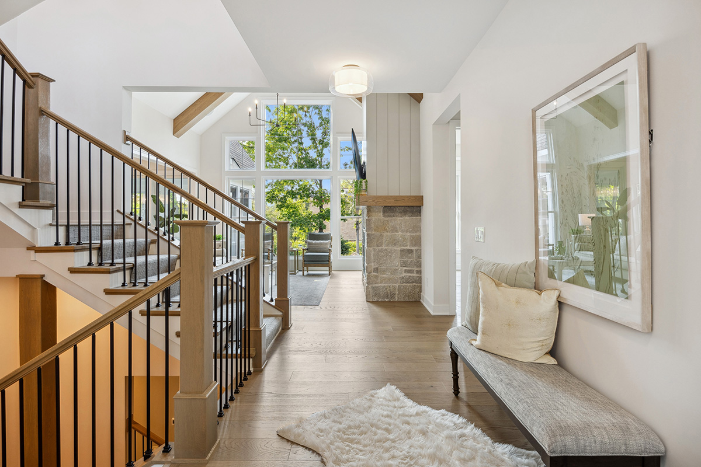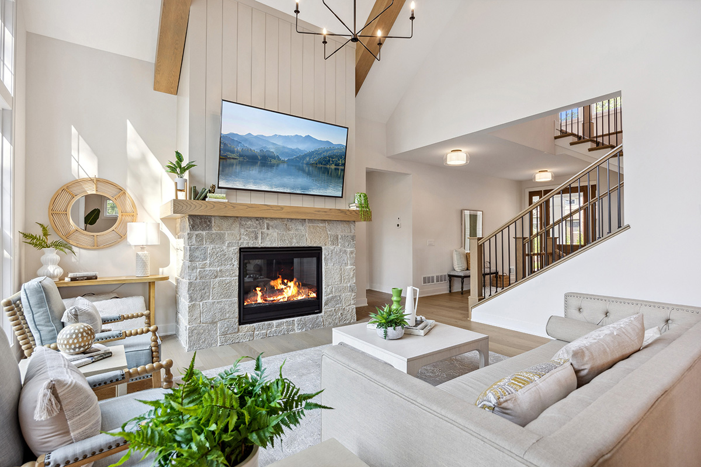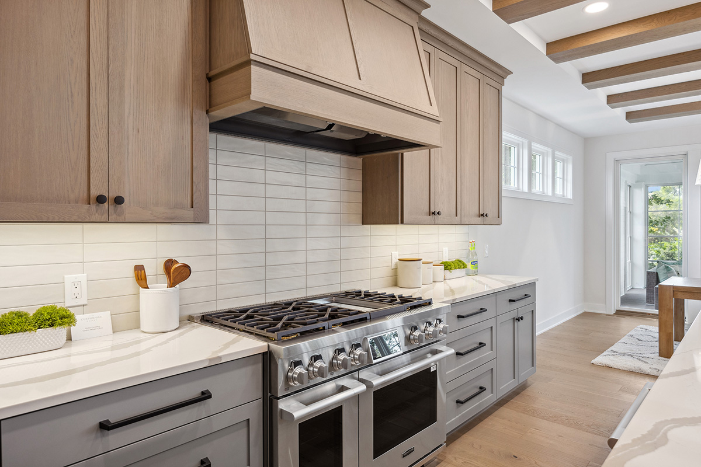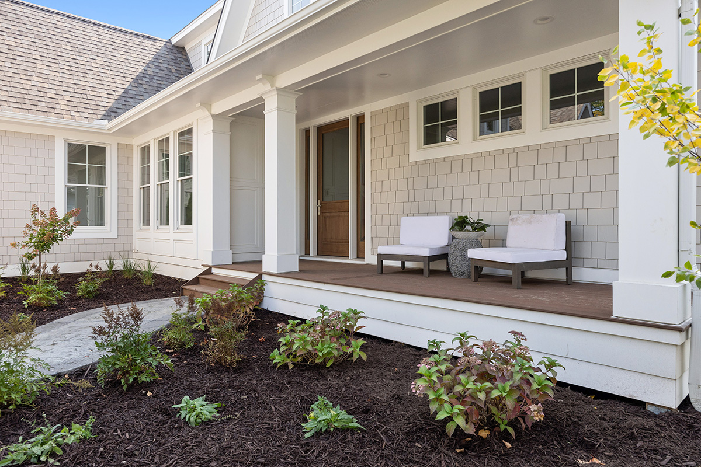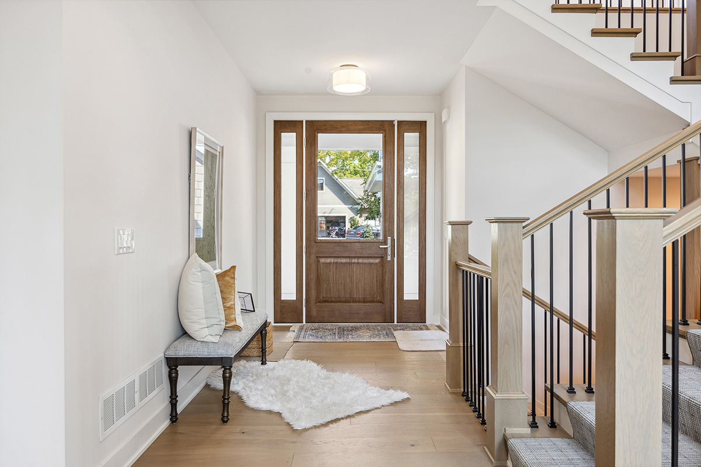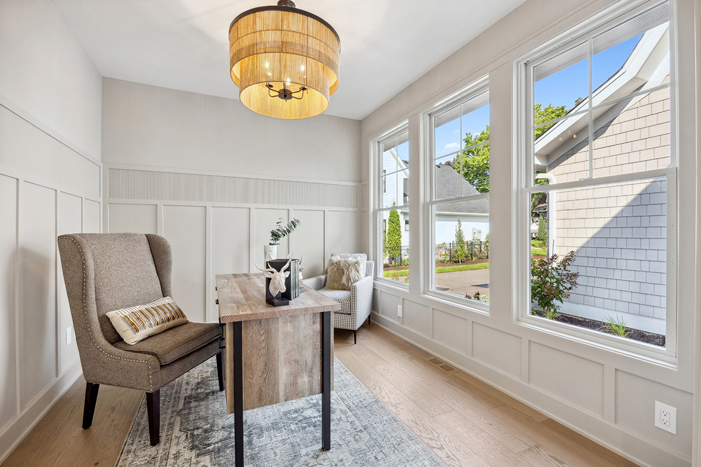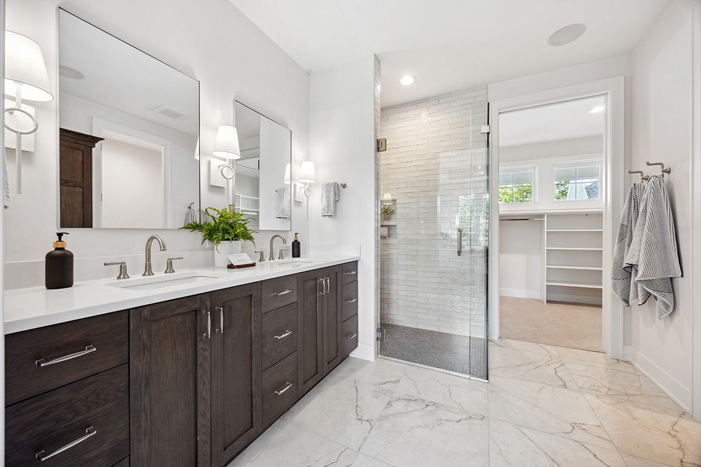Visit Us at the MSP Home + Garden Show Feb 25th – Mar 1st – Learn More
BENTON AVE ● WAYZATA
New Build! Beautiful custom home opportunity created by award winning builder, Custom One Homes, thoughtfully designed by David Charlez Designs & timelessly curated by Brick + Linen. Situated on a charming lot in the heart of Wayzata. Enjoy luxurious design exuding functionality & distinction w/ a bright, open floor plan & flawlessly thought-out entertaining spaces; including the spacious gourmet kitchen featuring a grand center island, custom cabinetry, designer lighting & walk-in pantry which opens to the great room & desirable screened porch, sure to be the hub of the home.
You’ll relish in main level living w/ a dreamy owner’s suite & private office. Enjoy more living space in the lower level-featuring family/rec room & 4th bedroom. The upper level offers two sizable bedrooms, cozy loft & 3/4 bath. The inviting front porch & backyard patio are sure to be favorites for friends & family to gather. A stones throw from enchanting downtown Wayzata’s offering’s! Welcome Home!


| STATUS | For Sale |
| NEIGHBORHOOD | - |
| ADDRESS | 126 Benton Ave., Wayzata, MN 55391 |
| CONTACT | Tony Sarnpa 651.805.6890 for additional home features |
| PRICE | Contact Us or Call For Pricing |
CONTACT US
Structure Information
Room Level Dimen
Living Room Main 16×14
Dining Room Main 16×9
Kitchen Main 16×13
Bedroom 1 Main 14×12
Bedroom 2 Main 11×10
Bedroom 3 Main 11×10
Foyer Main 9×9
Mud Room Main 12×8
Bedrooms 4
Bathrooms 4
Total: 4 3/4: 1 1/4: 0
Full: 2 1/2: 1
Finished SqFt Total SqFt
Abv Gd: 2,690 Abv Gd: 2,690
Blw Gd: 1,065
Total: 3,755
Features
Appliances: Cooktop, Dishwasher, Disposal, Dryer, Exhaust Fan, Humidifier, Refrigerator, Stainless Steel Appliances, Wall Oven, Washer
Air Cond: Central Air
Fireplaces: Family Room,Gas
Basement: Egress Window(s), Finished, Full
Other: Hardwood Floors, Kitchen Center Island, Kitchen Window, Primary Bedroom Walk-In Closet, Main Floor Primary Bedroom, Patio, Porch, In-Ground Sprinkler, Tile Floors, Vaulted Ceiling(s), Washer/Dryer Hookup, Walk-In Closet, Full Primary, Full Basement, Private Primary, Main Floor 1/2 Bath, Upper Level 3/4 Bath, Breakfast Bar, Informal Dining Room, All Living Facilities on One Level, Main Floor Primary, Main Floor Laundry, Primary Bdr Suite
Water: City Water/Connected
New Construction
Builder Name: CUSTOM ONE HOMES
Builder License: 1299
Bld Assoc Mbr: Builders Association of the Twin Cities


