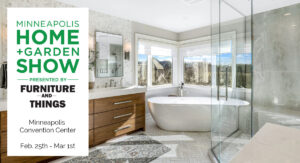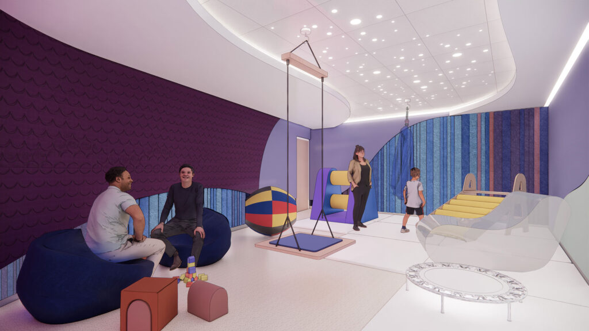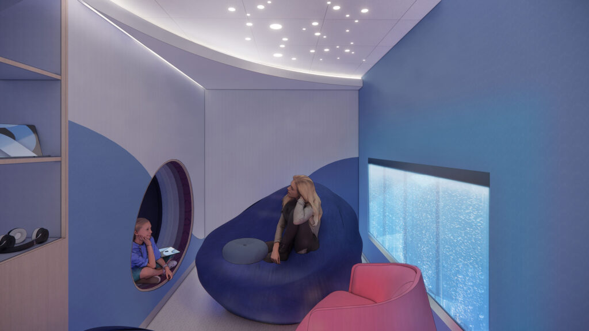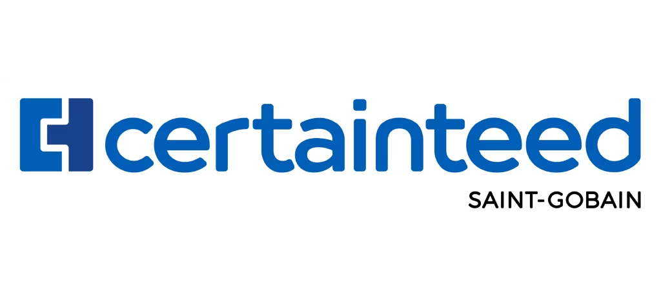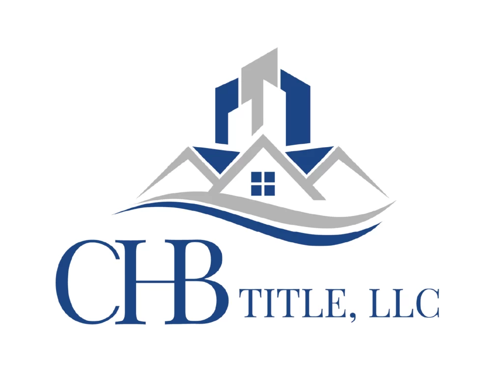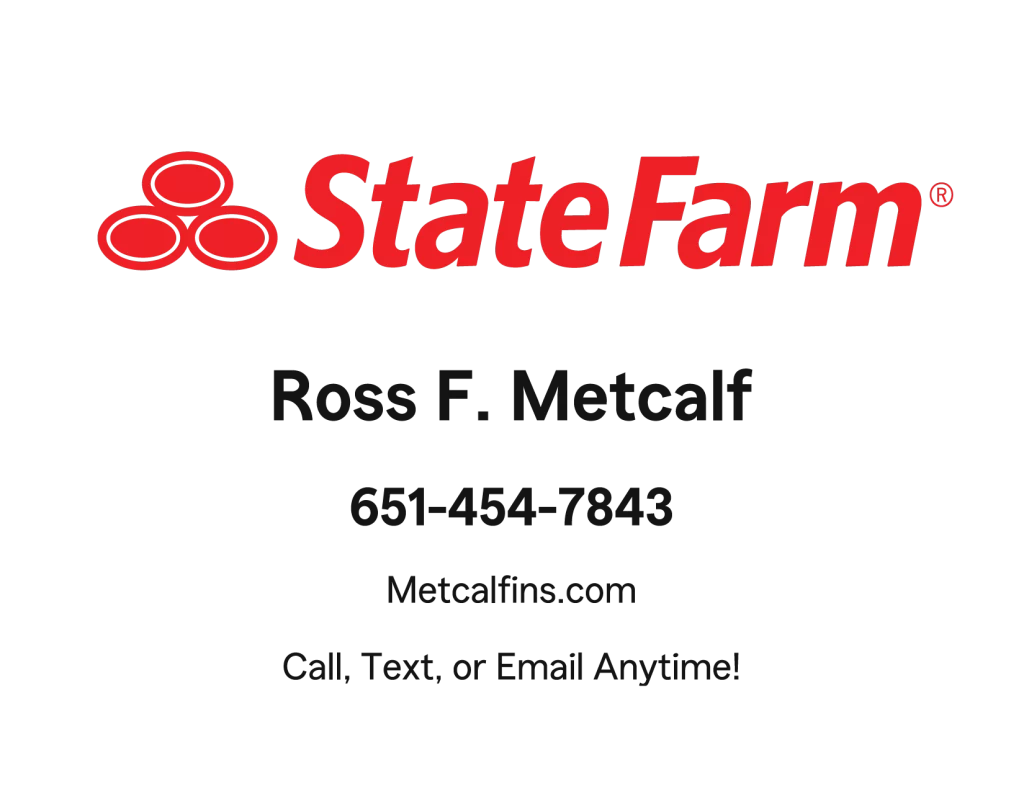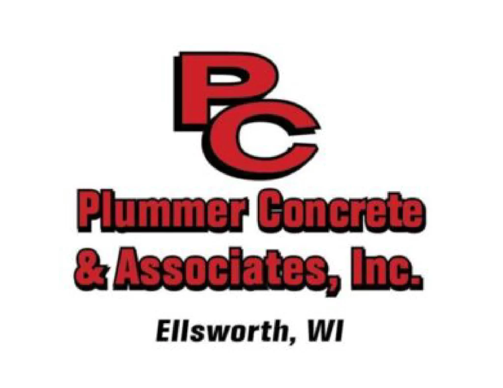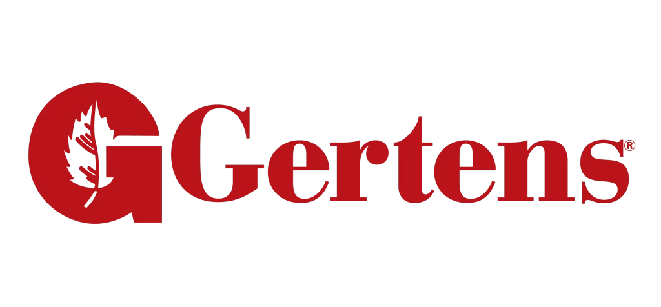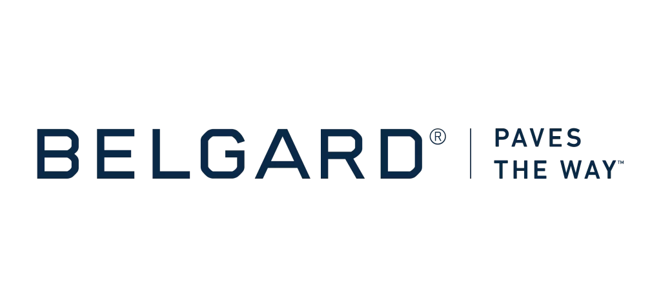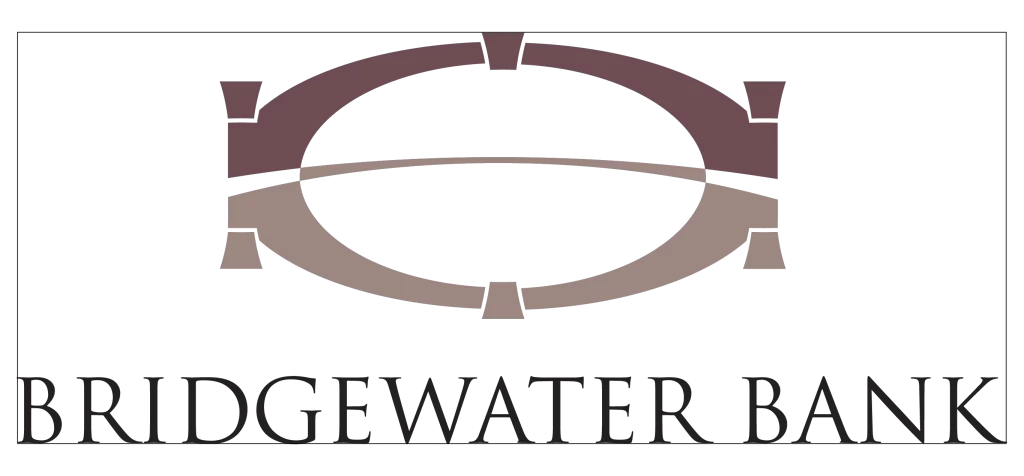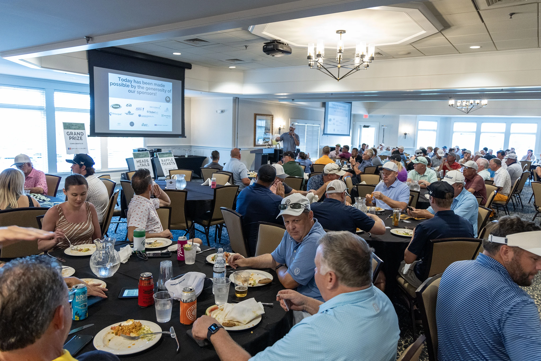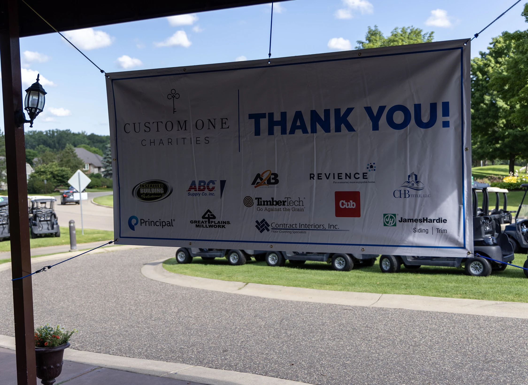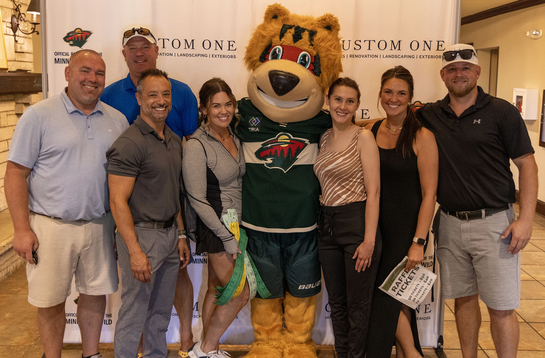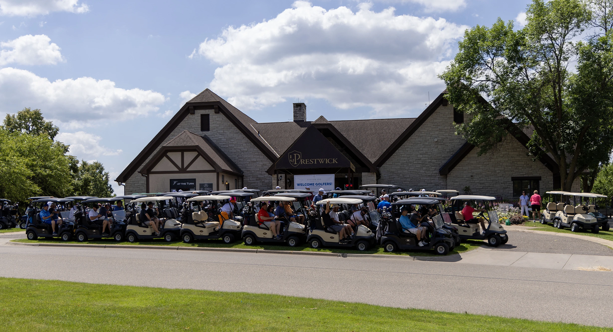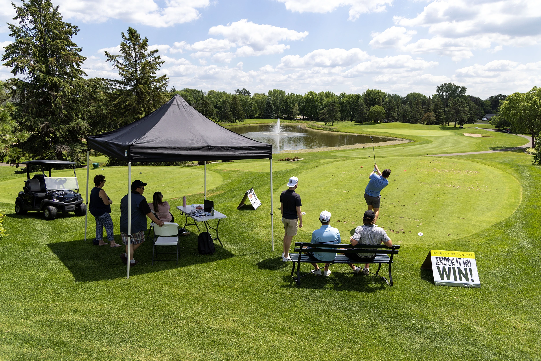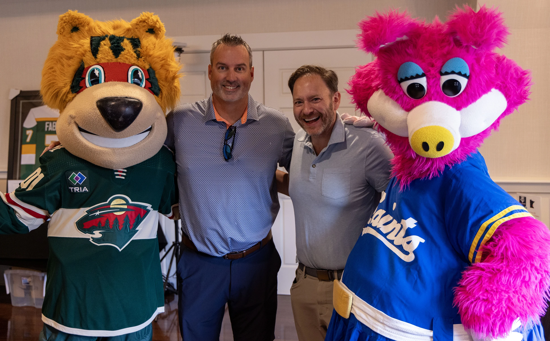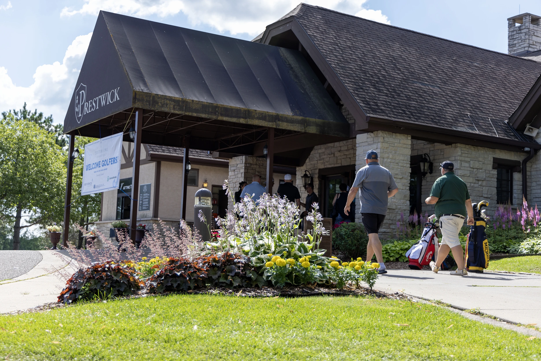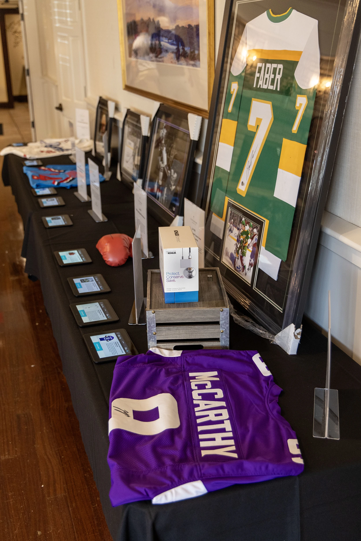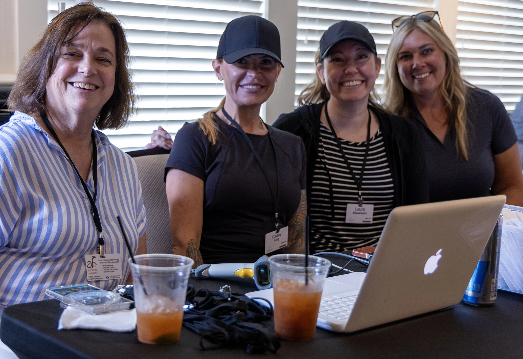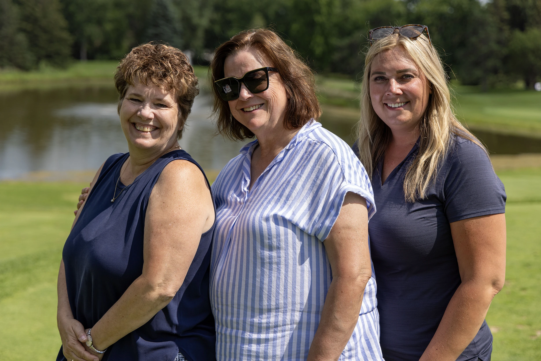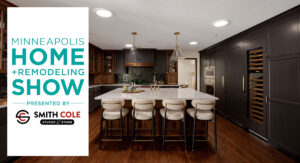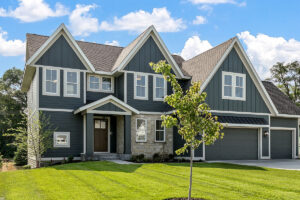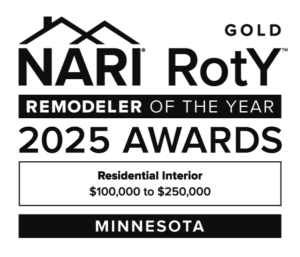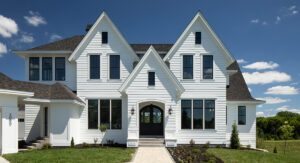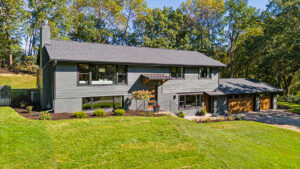How Minnesotans Maximize Remodel ROI Every remodel is a balance of choices, and the budget is what keeps those choices grounded. Splurging everywhere drains resources quickly; saving everywhere leads to a space that may look refreshed but doesn’t perform or age well. At Custom One Renovation, we help homeowners make these decisions clearly and confidently. We ensure every dollar supports their goals. Our approach is simple: Invest confidently in the essentials. Splurge strategically where it adds value. Save intentionally where alternatives still look great. This mindset helps Minnesotans transform their homes with purpose, not pressure. The Custom One Remodeling Budget Planning Framework:Needs, Options, and Priority Buckets Before design begins, we start with a grounding conversation: “This is the first and only time we’ll complete this exact remodel. Let’s make it count.” From there, we divide decisions into two clear lanes: Needs (Today’s Budget) These are the essentials, the foundational elements that impact performance, safety, longevity, and daily use. This includes: Structural and mechanical updatesWaterproofingElectrical safety and panel capacityLayout correctionsHigh-use cabinetryVentilation and insulation Wants (Tomorrow’s Budget) These elevate the finished look and feel, enhancements that enhance beauty, luxury, or convenience. Examples include: Premium finishesStatement lightingCustom built-insSpecialty tileCeiling detailsDecorative millwork Once design and scope are defined, we walk the project with our trade partners and develop accurate pricing. Then, homeowners decide what stays in today’s plan and what becomes a future phase. This process consistently reduces stress and increases confidence, giving homeowners control over their investment. Where We See the Best Remodeling ROI in Minnesota According to regional appraisers, Housing First Minnesota, and Cost vs. Value data, these spaces continue delivering strong returns in Minnesota: Kitchens: 60–75% ROI, still the #1 remodel requested statewide Bathrooms: 55–70% ROI, especially primary suites and accessibility upgrades Lower Levels: One of the most reliable equity builders Finishing 750–1,000+ sq. ft. can add $50,000–$120,000 in value Finished basements often sell faster and command higher list prices Additions + Exteriors: Boost both square footage and energy performance, highly valued in Minnesota’s climate Smart Splurges and Smart Savings: Kitchen Remodel ROI Splurge High-quality cabinetry + installation Premium quartz, porcelain, or natural stone Ceiling details + statement backsplashes Lighting layers Structural beams (LVLs) for open-concept plans Save Mid-range appliance packages Simple yet beautiful tile options LVP or engineered wood flooring Cost-effective perimeter countertops Smart Splurges and Smart Savings: Bathroom Remodel ROI Splurge Smart plumbing systems and high-quality fixtures Custom or semi-custom vanities Heated flooring (a Minnesota nice-to-have!) Save LVT in secondary baths Fiberglass shower pans Cost-effective fixtures + accessories Pre-fab cabinets and tops How to Avoid Short-Term Trends That Lose Value Durability matters, especially in Minnesota. Choose timeless, hard-wearing materials for: Cabinetry Flooring Tile Windows Layout Decisions Use lighting, paint, hardware, décor, and textiles to refresh your space over time. We encourage homeowners to ask: “Will this still feel right when the kids are older? When we sell? When styles shift?” FAQ – Remodeling ROI What’s the best way to decide where to splurge vs. save in a remodel? A smart way to make these decisions is to separate your remodel into “needs” and “wants.” Needs are the items that affect safety, durability, and everyday function, things like structural and mechanical updates, waterproofing, ventilation, insulation, and layout corrections. Wants are enhancements that elevate the final experience, premium finishes, statement lighting, specialty tile, or custom built-ins. When homeowners treat needs as “today’s budget” and wants as “tomorrow’s budget,” it becomes easier to spend confidently on essentials and phase upgrades over time without sacrificing the overall plan. What remodel projects typically deliver the best ROI in Minnesota? ROI varies by home, neighborhood, and market conditions. Minnesota homeowners often see strong return from kitchen renovations, bathroom renovations, and finishing lower levels. Kitchens remain one of the most requested remodels because they impact daily living and buyer perception. Bathrooms, especially primary suites and functional upgrades also tend to hold value well. Lower level finishes can help build equity. They add usable space and improve how the home feels. This can affect how quickly the home sells and its perceived value. What are the “must-splurge” items that protect long-term remodel value? The safest “splurges” are often the things you can’t easily change later. They are also the items that help avoid costly problems. This includes high-quality installation, waterproofing, ventilation and kitchen cabinets that get daily use. Is also covers decisions tied to structure or layout. In kitchens, this often includes cabinet design and lighting. In bathrooms, it involves plumbing quality, proper waterproofing, and everyday fixtures. If you invest in the bones of the project, your remodel will age better and require fewer repairs. Where can homeowners save money without making the remodel feel “cheap”? Saving doesn’t have to mean sacrificing style, it usually means choosing smart alternatives that still look premium. You can choose mid-range appliance packages. Use beautiful but simpler tile patterns. Select LVP or engineered wood when it fits. Use cost-effective countertop options in secondary areas. In bathrooms, fiberglass shower pans and LVT in extra baths can save money. This allows you to spend more on important things like lighting, ventilation, and good fixtures. How do you avoid short-term design trends that can hurt resale value? Focus on timeless, durable decisions for the “hard-to-change” elements: layout, flooring, cabinetry, tile selections, and window choices. Then express personality through items that are easy to update later, paint, lighting fixtures, hardware, decor, textiles, and accent pieces. A helpful filter is asking: “Will this still feel right in 5–10 years?” If the answer is uncertain, keep the permanent elements classic and make trend-forward choices in replaceable finishes. Final Thought: The Smartest Splurge Is Always a Good Plan A remodel isn’t just about choosing materials, it’s about choosing clarity. When homeowners understand what they need today vs. what can wait for tomorrow, every decision becomes easier. At Custom One Renovation, our framework empowers you to invest with intention, maximize ROI, and create a home that supports your lifestyle long-term. Ready to explore your remodel? Our team is
