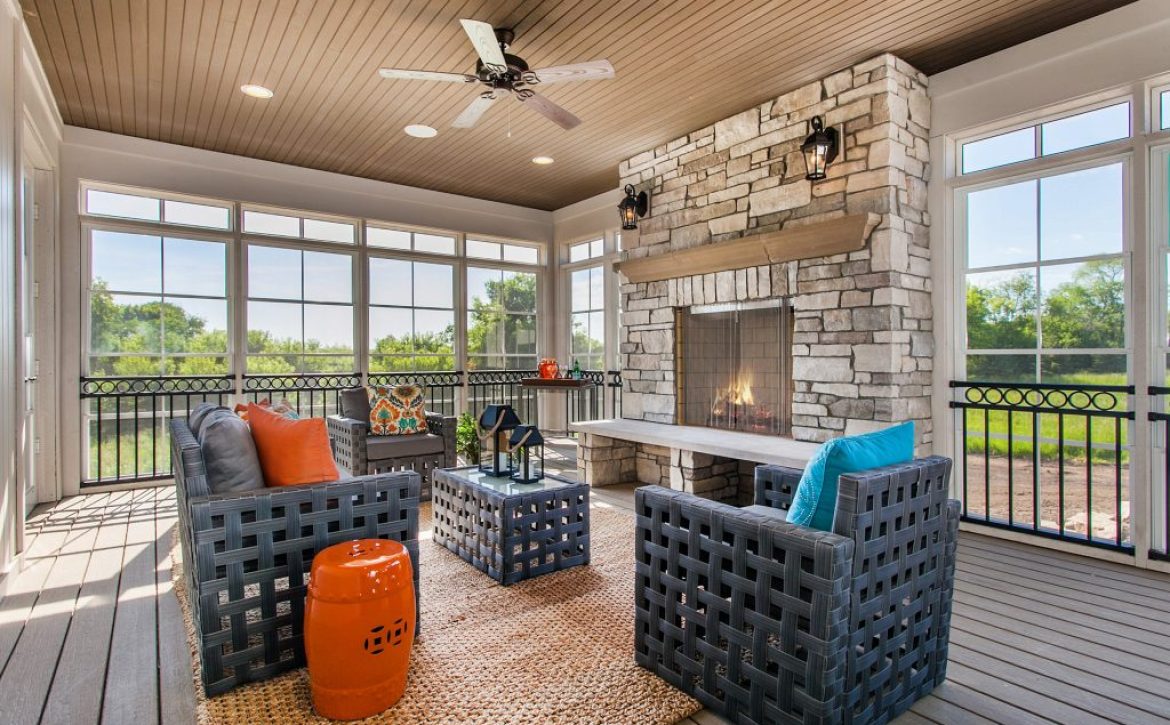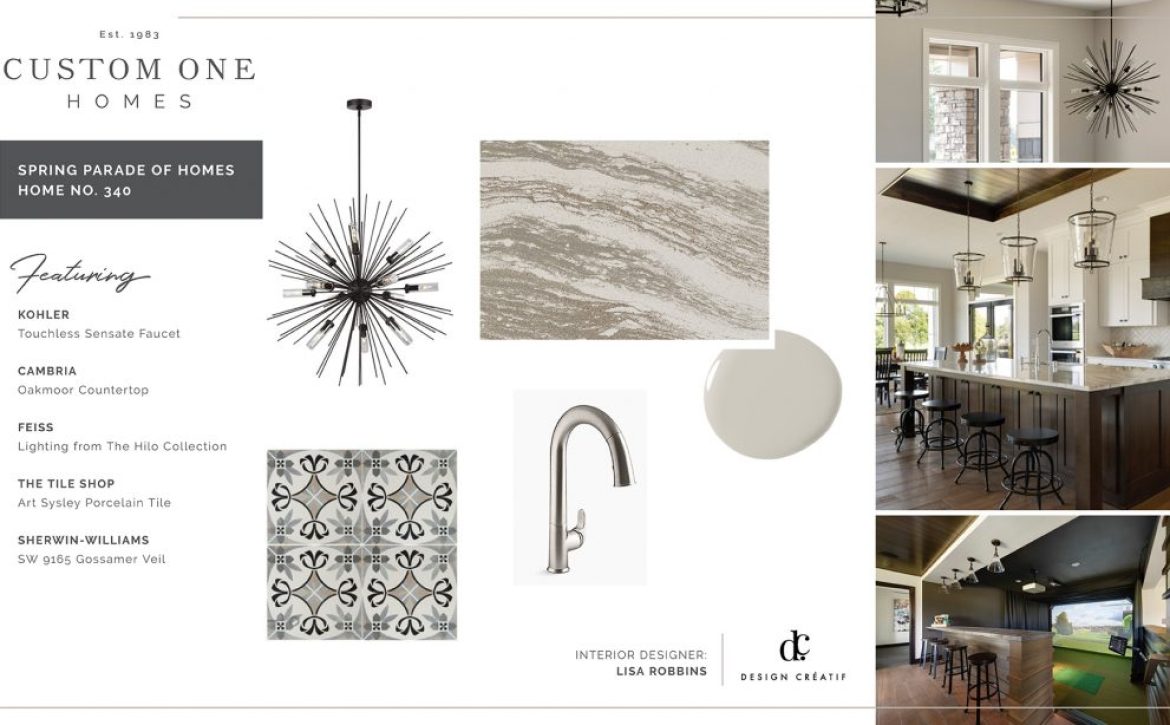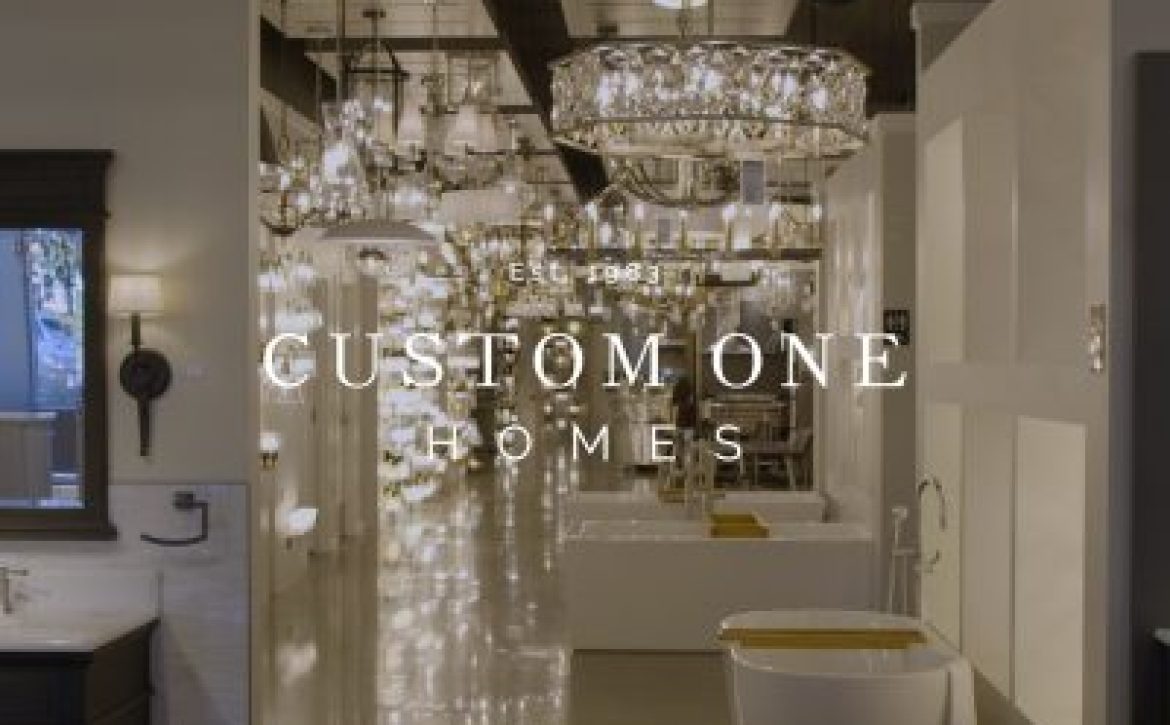The 2019 Spring Parade of Homes is just a few weeks away and we can’t wait to share our four beautiful homes with you! In fact, we’re so excited we’re giving you a sneak peek at the interior design materials of Model #340 on tour, located in The Royal Club lifestyle and golf community.
What: 2019 Spring Parade of Homes
Where: Model #340 at 1872 Annika Drive, Lake Elmo, MN 55042
When: March 2nd-31st, Open Thursdays through Sundays from 12-6 PM
Parade Page
This four bedroom, four bathroom home is located in the Royal Club neighborhood of Lake Elmo, MN and features a modern rustic style designed by Lisa Robbins of Design Créatif. Overlooking the Royal Club Championship golf course, this home takes luxury to a whole new level with a chef’s kitchen, spa-like owners’ suite, exercise room, and pub-inspired bar. But that’s not all! Every detail of this home was carefully selected to add elements of luxury to the finished design. Here are some of the highlights you’ll see in this home.
Kohler Touchless Sensate Faucet
The touchless design of this stainless steel kitchen faucet not only looks beautiful but it also makes working in the kitchen a breeze. With just a wave of the hand, cooking and cleanup tasks become quicker and easier while creating a more hygienic kitchen environment. You’ll love the high arch of this faucet, which offers more clearance for filling pots and cleaning up.
Cambria Oakmoor Countertop
The oversized, custom island is topped with a gorgeous Cambria quartz countertop in the style, Oakmore. This beautiful design gets its name from a medieval English village and includes strands of caramel, tan, and cream to mimic the wood grain of majestic oak trees from the neighboring countryside. As an added bonus, every Cambria countertop includes a full lifetime warranty.
Feiss Lighting
This beautiful chandelier light from the Feiss Hilo collection perfectly plays into the modern rustic design of this home. With an oil rubbed bronze finish, slim metal arms extending from the center, and candelabra bulbs, what’s not to love about this light fixture?
Porcelain Tile Accents
The tile shower in the master bathroom features a niche accented by Art Sysley porcelain tile from The Tile Shop. This bold and colorful deco tile uses shades of black, grey, and tan to form geometric shapes, adding an unexpected flair to this custom shower.
Sherwin Williams Paint in Gossamer Veil
This home favors a neutral color palette thanks to the paint color Gossamer Veil from Sherwin Williams. The soft gray tones allow individual design elements to pop and complements the rustic elements of this home wonderfully.
There are so many more amazing features to this beautifully styled home. Interested in seeing this stunning home in person? We’d love for you to stop by during the Spring Parade of Homes!




