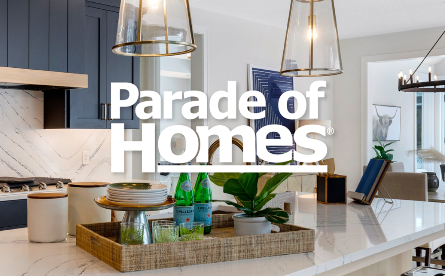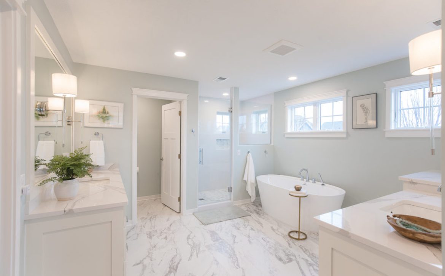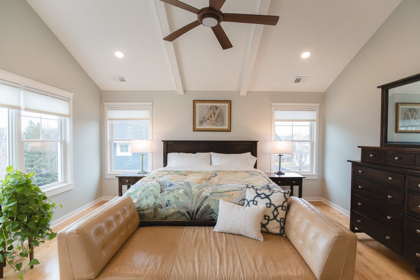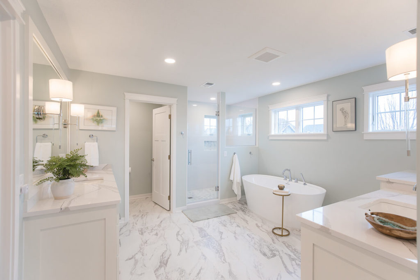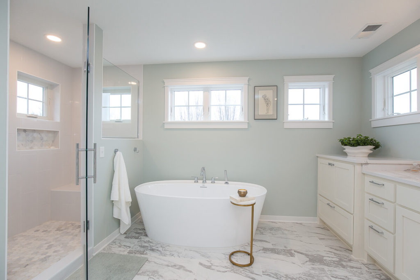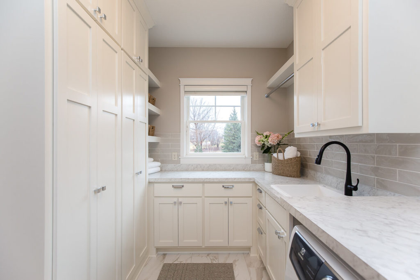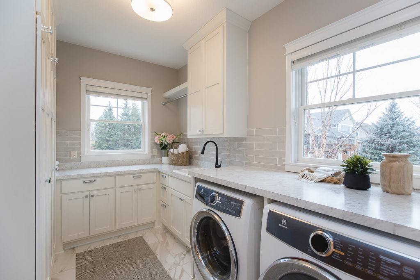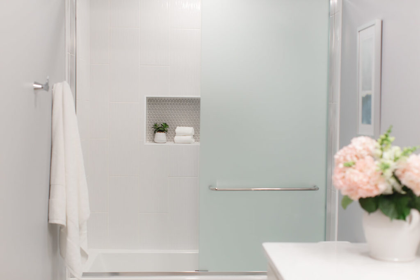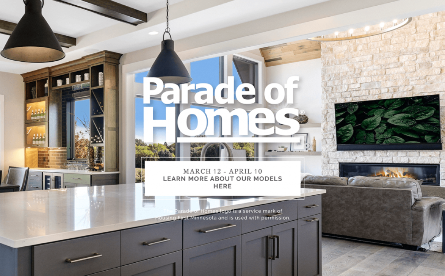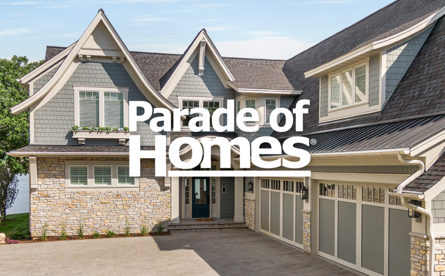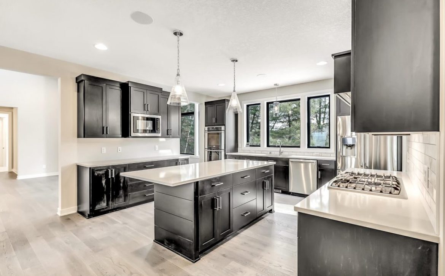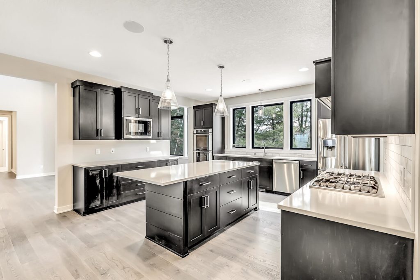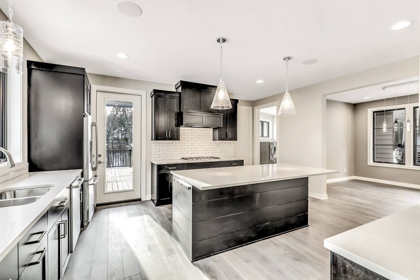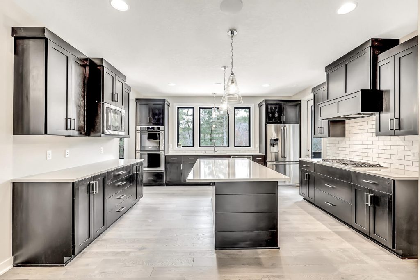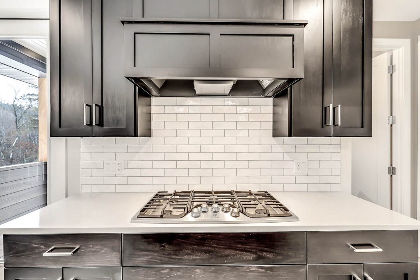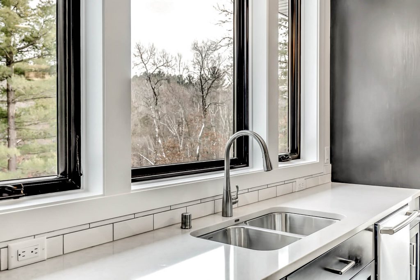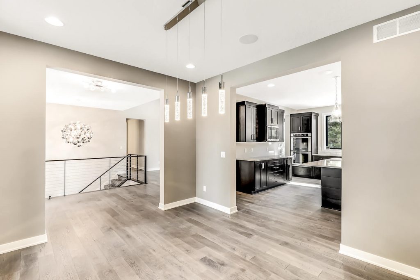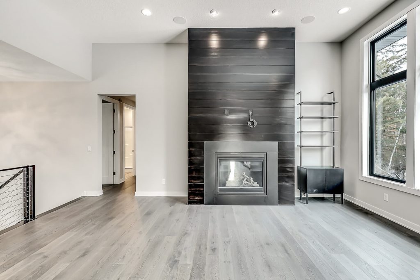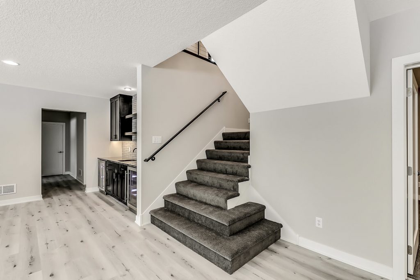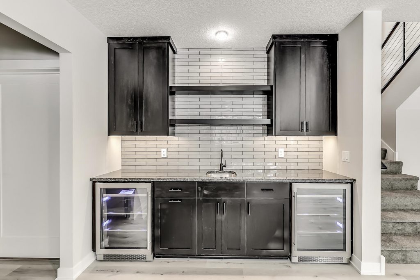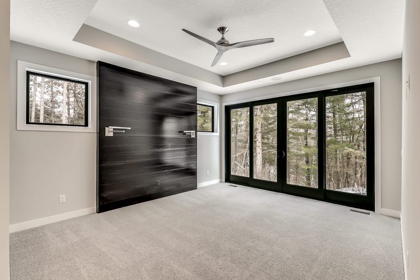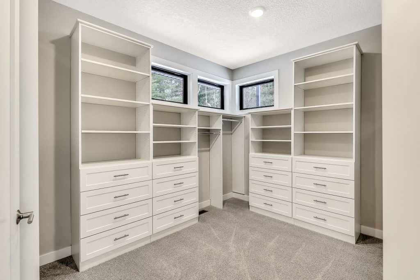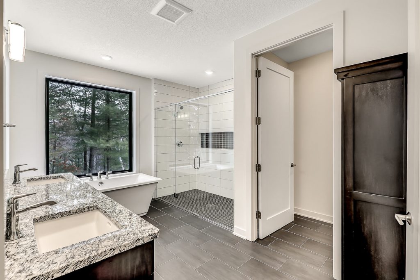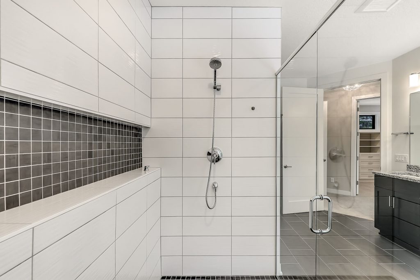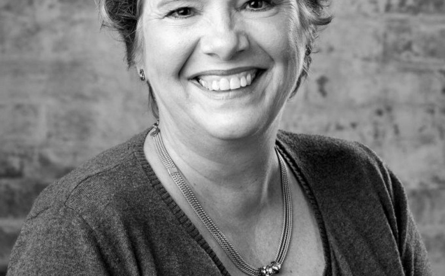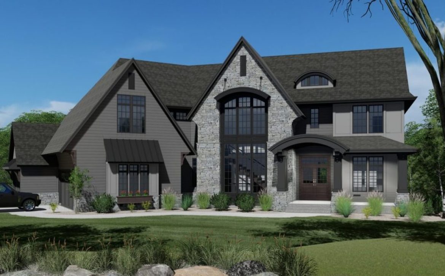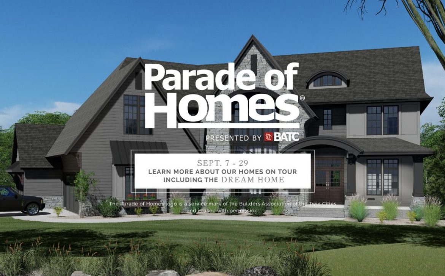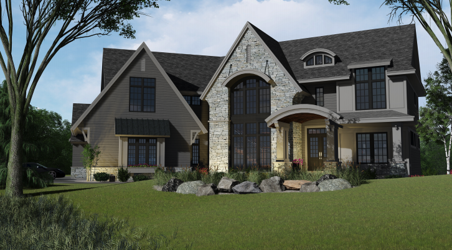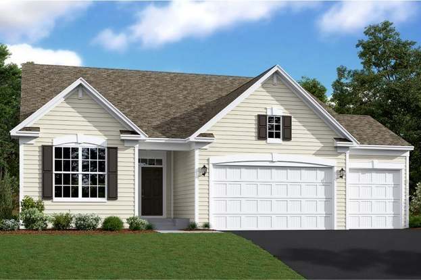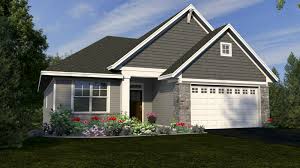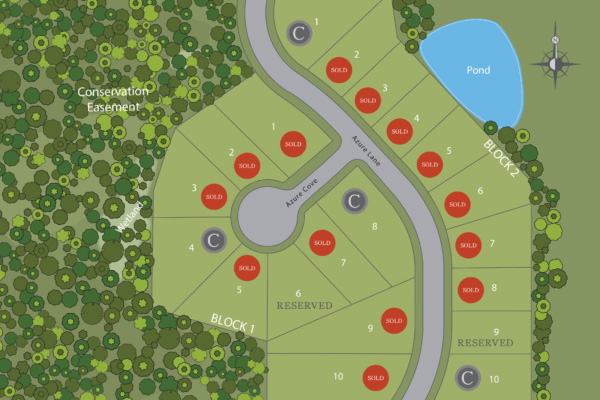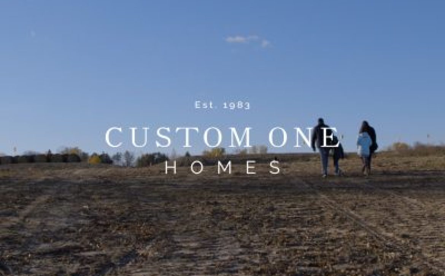2022 Fall Parade of Homes Preview
2022 Fall Parade of Homes
September 10 – October 2nd
Open Thursdays through Sundays from 12:00 to 6:00 PM
Summer is officially starting to wind down and it won’t be long before the kids return to school, the air turns crisp, and the leaves start to change colors. While we’ll miss the warm weather and joy that summer brings, we can’t help but be excited for what’s around the corner. One thing we’re looking forward to the most is showcasing three spectacular new homes during the Fall Parade of Homes!
Scroll below for a sneak peek at each of the homes that will be featured during the Fall Parade of Homes. We hope to see you there!
Model #136 – 16779 Stirrup Lane, Eden Prairie, MN 55347
This gorgeous walk-out villa home in Eden Prairie takes luxury to a whole new level! Spanning 2,930 square feet, it provides plenty of living space with 4 bedrooms and 3 bathrooms. With custom finishes and a bright, open floor plan filled with many custom finishes, this home exudes functionality and distinction. The large kitchen features a grand center island, custom cabinetry, designer lighting, and a walk-in pantry. Beautiful architectural features can be found throughout the home and include details such as a stunning fireplace surrounded by open shelving and custom cabinets, wood beams, and expansive windows.
Model #11 – 14639 Virginia Ave S., Savage, MN 55372
The 2022 Spring Parade of Homes introduced tour-goers to Eagleview, a new luxury villa community located in Savage, MN. Now, we’re excited to showcase our brand-new model home during the fall parade! This beautiful 2-story model home offers main-level living with the benefit of two additional bedrooms and a loft on the upper level. With convenient access to major roadways, Eagleview is just minutes from area jobs, great restaurants, retail stores, and parks. It’s also located in the highly desirable ISD 719 school district. If you’re looking for a little modern luxury, look no further than our distinctively designed 1 and 2-story slab-on-grade detached villas in Eagleview!
Model #330 – 4991 Sunflower Place, Woodbury, MN 55129
Welcome home to Twenty-One Oaks! This move-in-ready new construction rambler features an open concept and plenty of natural light with expansive Andersen windows. Spanning just over 2,900 square feet, the home features an owner’s suite on the main level with three additional bedrooms downstairs. Two-tone custom cabinetry, an oversized island, and high-end appliances in the kitchen give this home a trendy yet sophisticated feel. Other features include an inviting front porch, designer light fixtures, a living room fireplace, white oak floors, wood beams, and more!


