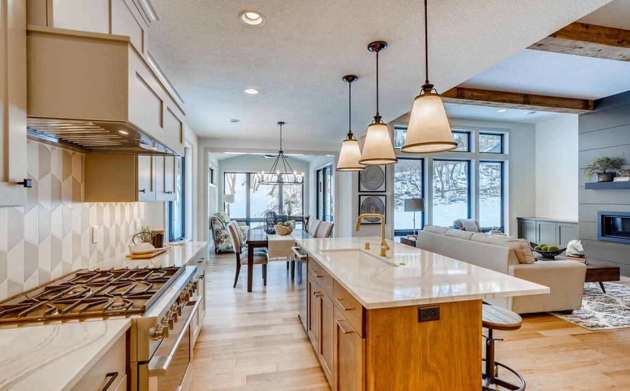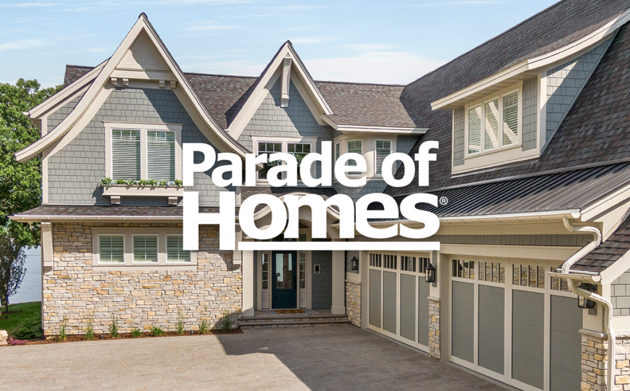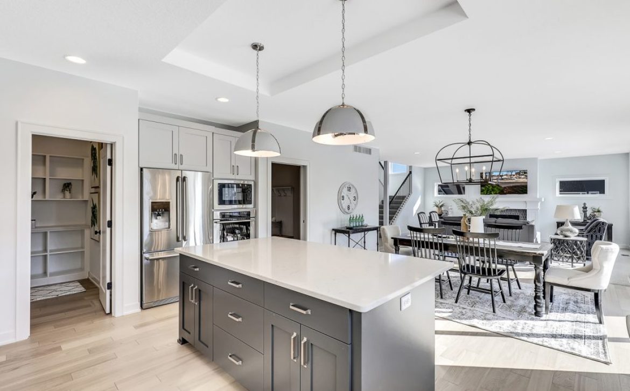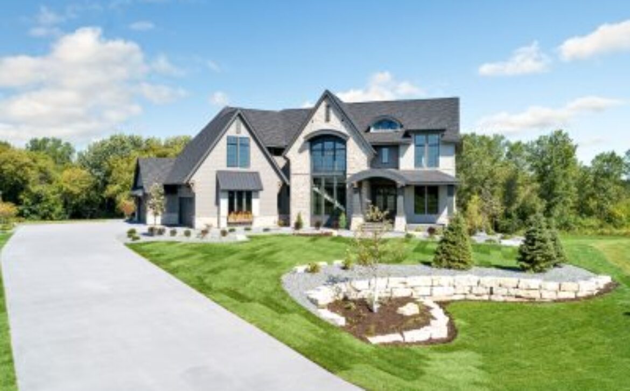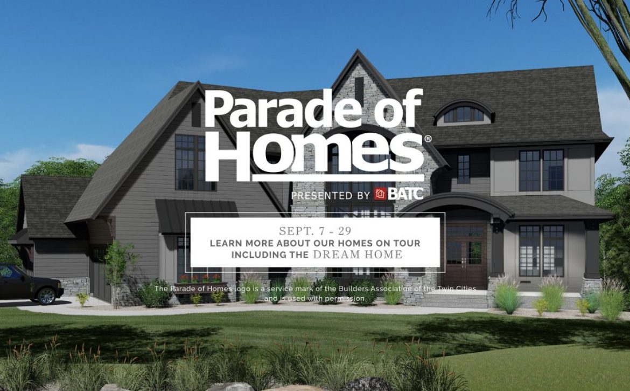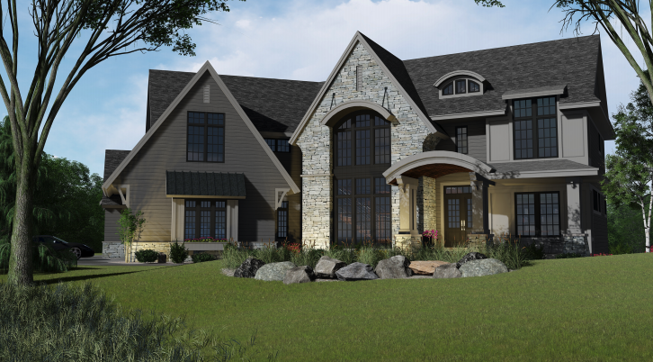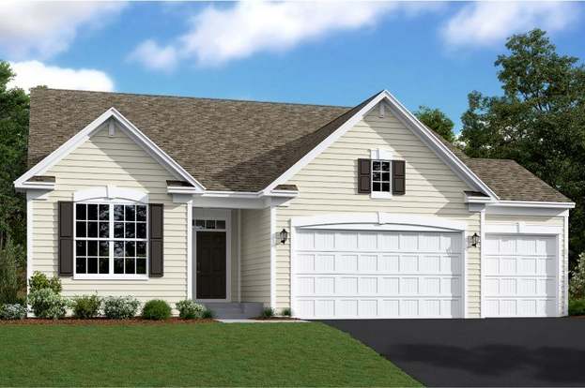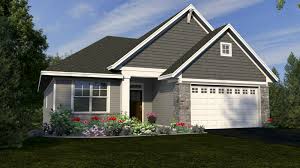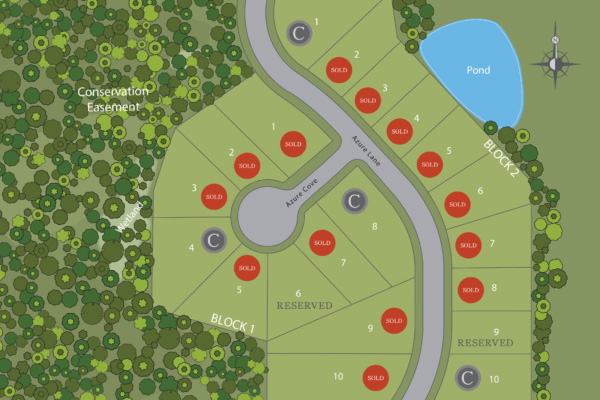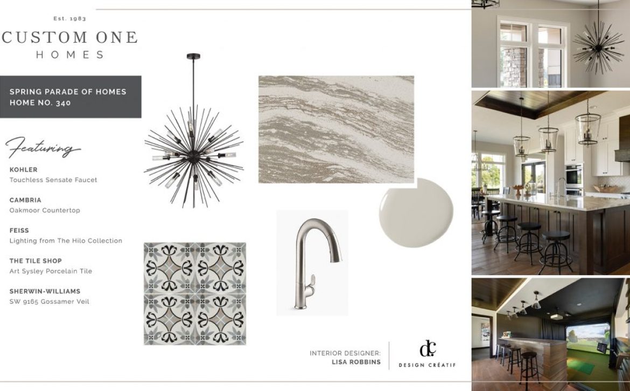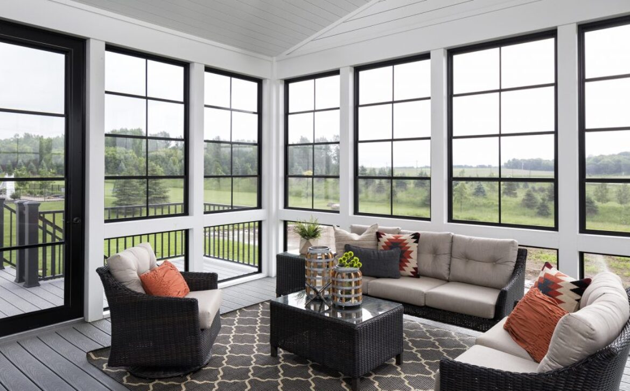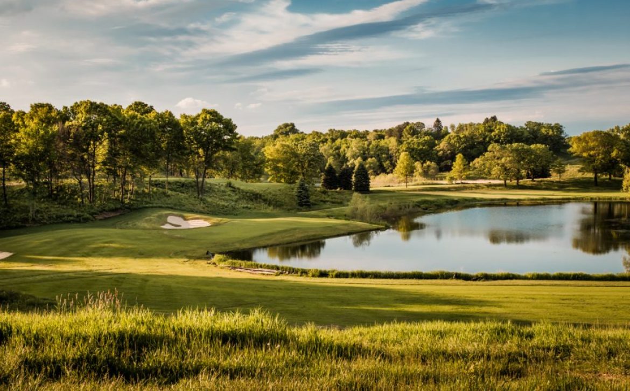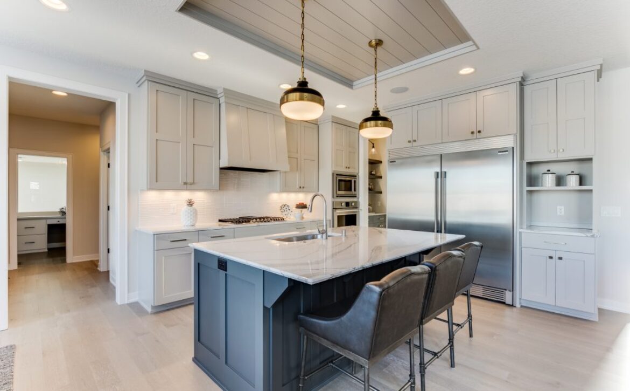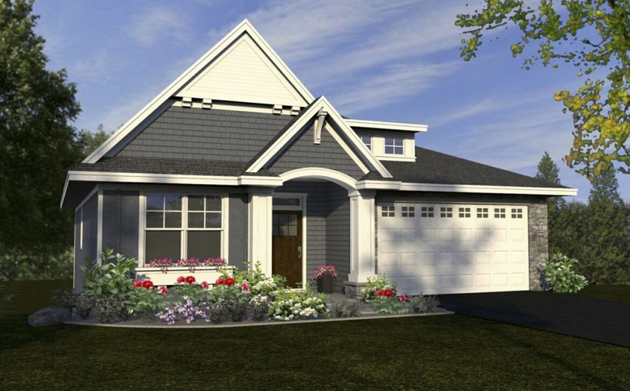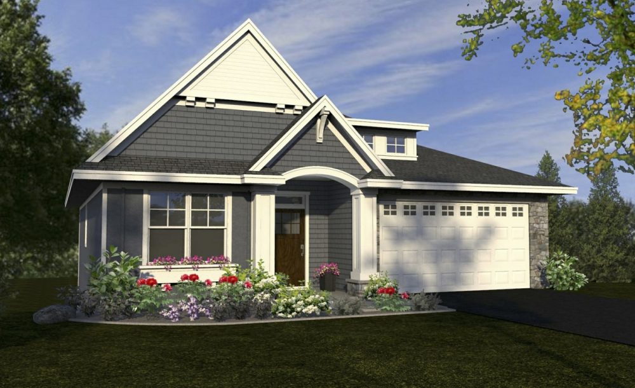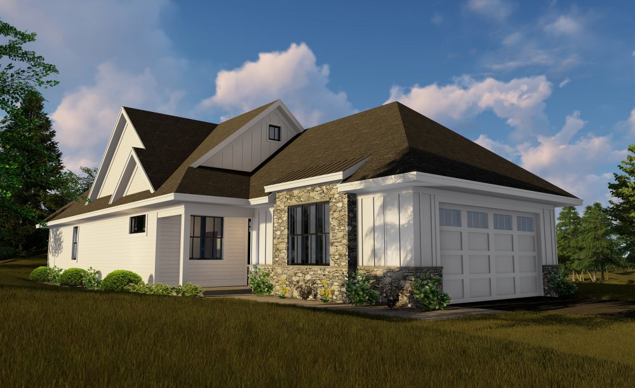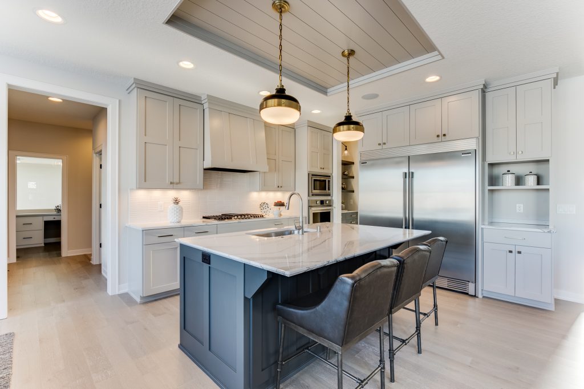2021 Parade of Homes
February 27th – March 28th
Open Thursdays through Sundays from 12:00 to 6:00 PM
We may be just a few weeks into a new year, but we’re already looking forward to our favorite spring event: The Parade of Homes. The wait is nearly over, and we can’t wait to share five brand-new custom homes with you!
Scroll below for a peek at each of the homes we’ll be showcasing during the Spring Parade. We’ve also included links to more information about features, photos, and touring each model. We hope to see you there!
Model #1 – 11736 Azure Lane, Inver Grove Heights, MN
*This home is SOLD, and not available for showings.
Introducing the Bellingham model, our latest home in the sought-after Amberwood community. With stunning finishes and quality craftsmanship, this gorgeous five-bedroom, five-bathroom home is sure to impress! The home features wide planked hardwood floors, five-coat finished enamel, Andersen Windows, quartz countertops, and a high-end stainless steel appliance package. Designed with family entertainment in mind, the Bellingham includes a finished lower level with a walkout and a spacious maintenance-free deck with an aluminum railing.
Model #98 – 16804 Stirrup Lane, Eden Prairie, MN 55016
Luxury meets functionality with a bright, open floor plan in this beautifully-designed villa. This home features many impressive architectural details and unique finishes, including beams, custom woodwork, and a gorgeous fireplace that serves as the home’s focal point. The large kitchen includes a grand center island, custom cabinetry, designer lighting, and a walk-in pantry. Retreat to the owners’ suite with a private 3⁄4 bath and spacious walk-in closet. Enjoy more living space in the sunroom, which flows seamlessly from the dining room, sure to be a favorite when entertaining.
Model #319 – 5732 Oakridge Court S, Afton, MN 55016
Welcome to Afton Creek Preserve, the newest Twin Cities lifestyle community. This captivating four-bedroom walkout rambler model is situated on a spacious 6-acre lot. Its location ensures you can enjoy unprecedented year-round outdoor recreation right in your backyard. From the metro’s largest ski and snowboard area to boating down the St. Croix River to pristine golf courses to hiking along scenic river trails at Afton State Park, there’s no shortage of options. In your free time, shop, eat and explore charming downtown Afton.
Model #347 – 7319 Harkness Way, Cottage Grove, MN 55016
We’re excited to introduce the latest model at Custom One Homes – Villas of Hidden Valley, which is anticipated to be complete by February 1st. Located in a maintenance-free, no-snow, no-mow community, this home would make a great Valentine’s gift to yourself! The two-bedroom, two-bathroom home features one-level living at its finest with vaulted living spaces, a revolution home automation system, and stylish interior finishes. A cozy patio makes it easy to enjoy the nature-filled yard.
Model #357 – 2659 New Century Boulevard, Maplewood, MN 55016
Make your next home in this family-oriented Maplewood neighborhood! Enjoy the freedom of maintenance-free living in this spacious three-bedroom, three-bathroom townhome. Perfect for first-time homeowners or right-sizing residents, this picturesque neighborhood offers the beauty of a master-planned community without maintaining a larger home. Explore the clean finishes, modern metallics, and host-worthy kitchen in this lovely model home!














