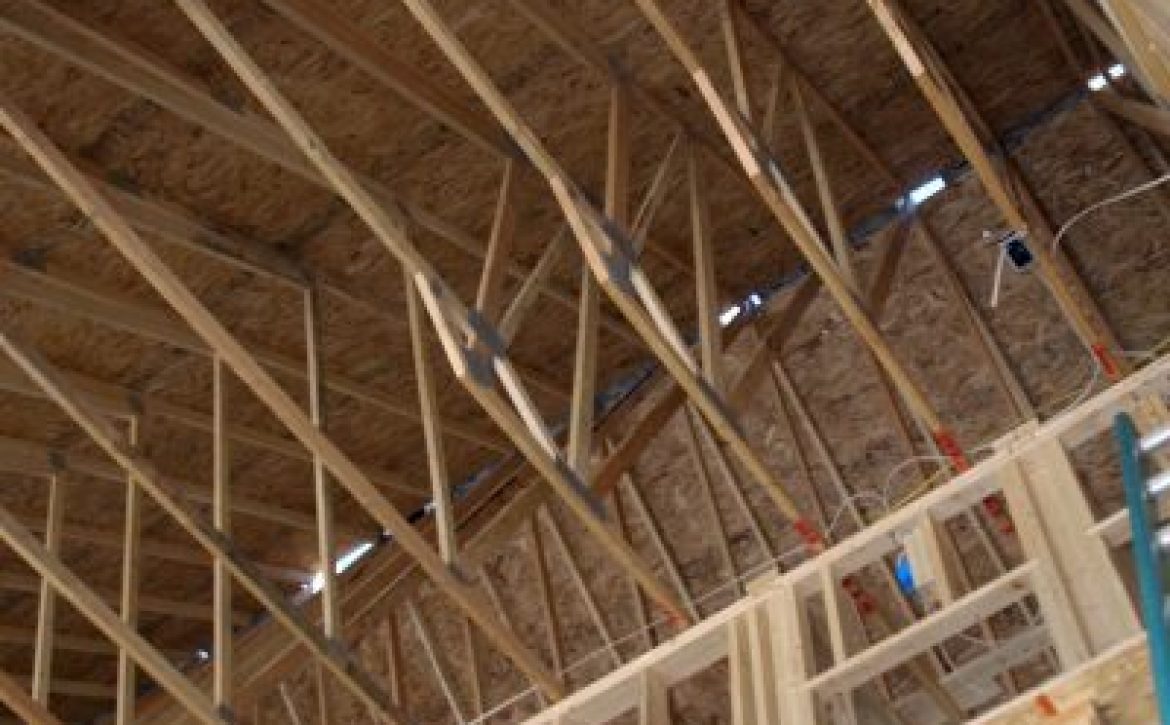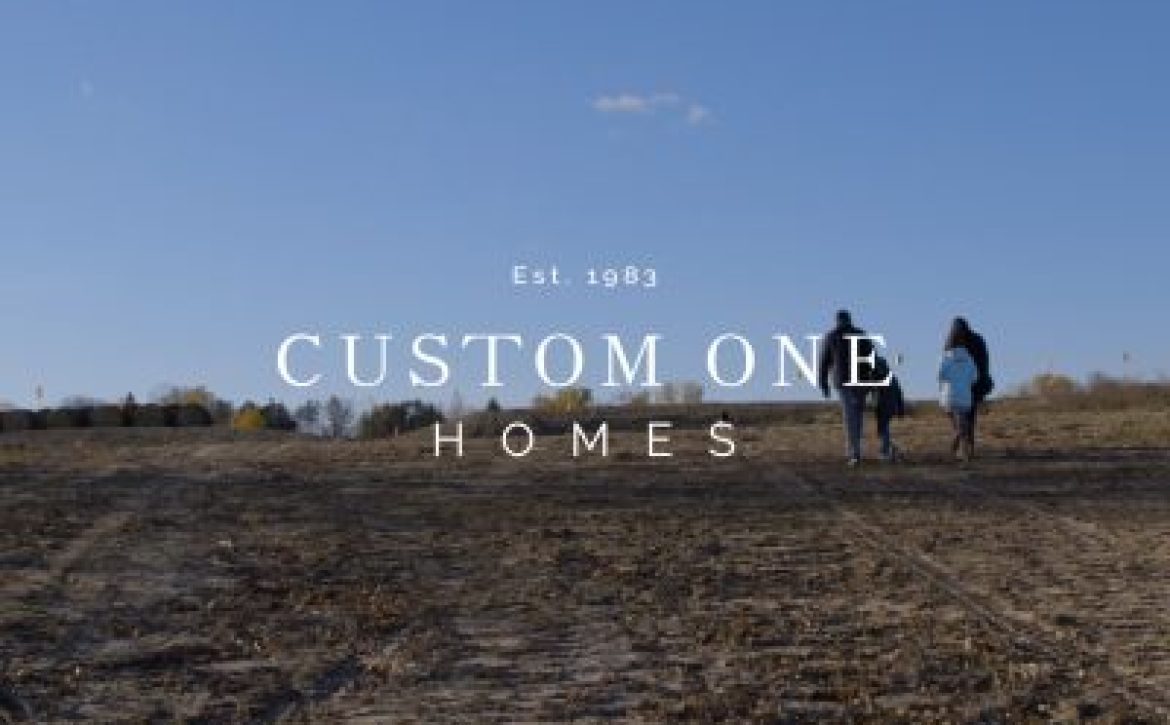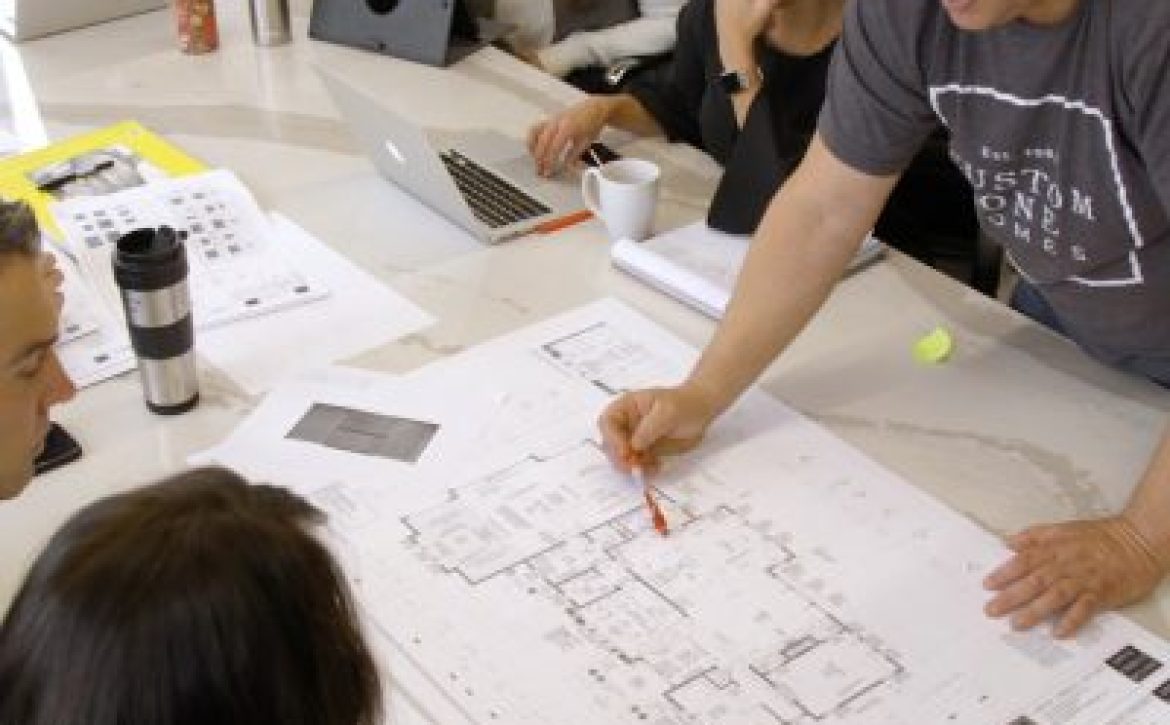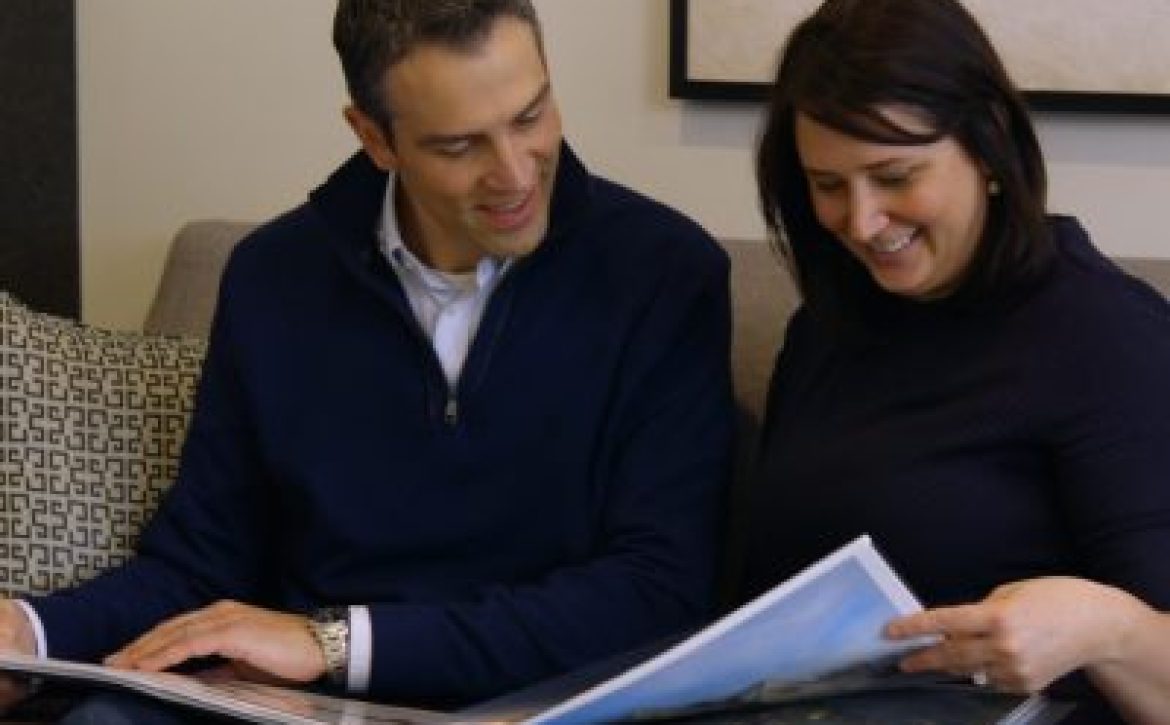Custom Home Building Process Video #5: Framing and Electrical
At Custom One Homes, we strive to design and build home’s specifically suited to our client’s unique needs. From beginning to end, our team works closely with each client to design every detail, no matter how big or small. When it’s time to finally hand over the keys, it’s our goal that your new home is exactly as you always pictured it.
For the last few months, our team has given you an inside look at what it’s like to build a new home with Custom One Homes. The 7-part video series follows Darin and Erin Rippentrop as they go through each phase of the home building process. From the initial meeting to finalizing their home’s design, our team has been there to document every step. In the last video of the series, the Rippentrop family shared what they’re looking forward to about their new home and we watched as they celebrated breaking ground.
Now, the Rippentrop home has been framed and our team is preparing to have the electrical installed. But first, Darin and Erin must tour their new home with the project manager. This will give them an idea of how each space flows and determine the proper placement for electrical outlets and other important features. Watch the video below for an up-close look at the next phase of the home building process!
Interested in learning more about how we can create a home that reflects your unique personality? We’d love to answer any questions you may have, so don’t hesitate to contact our team.





