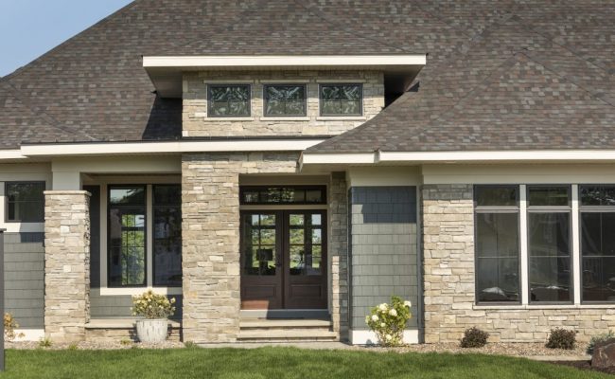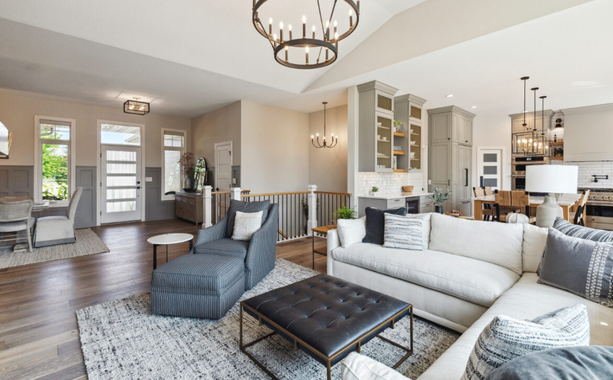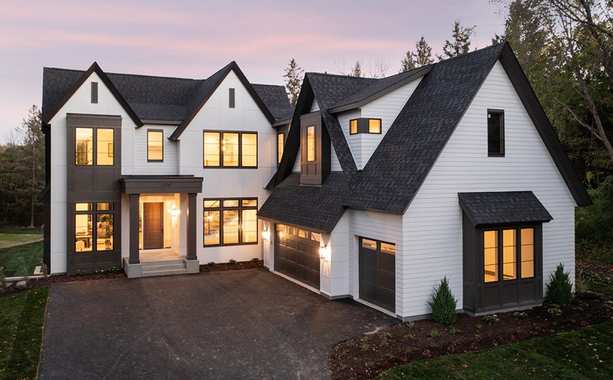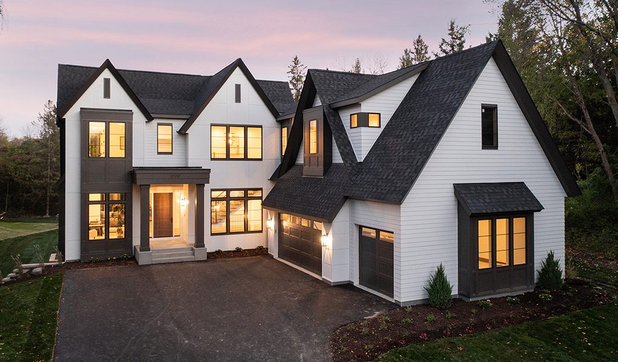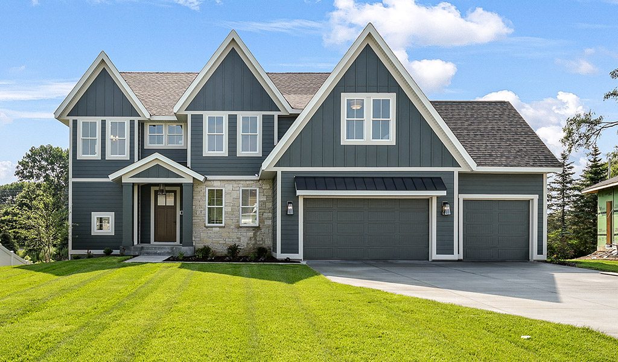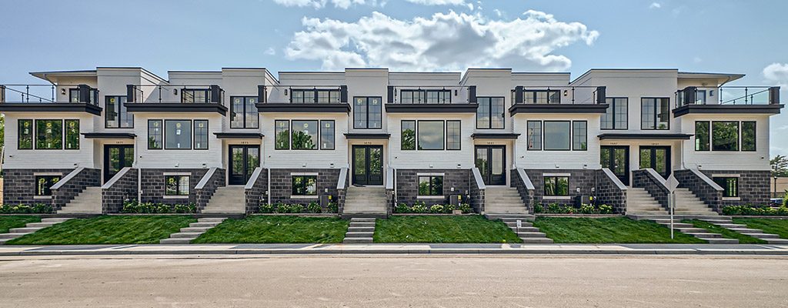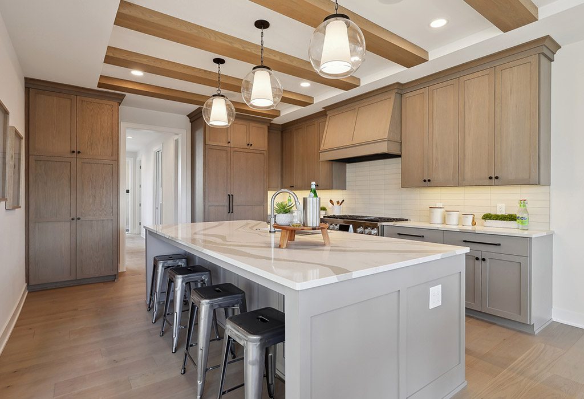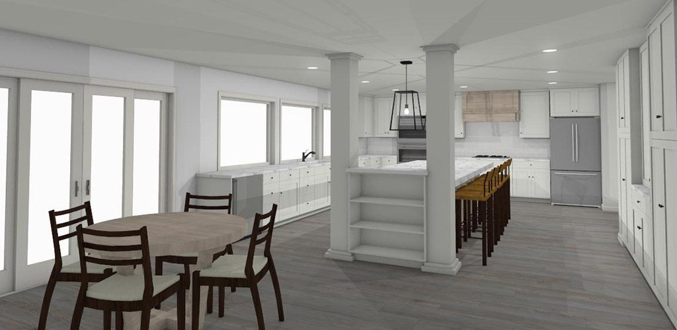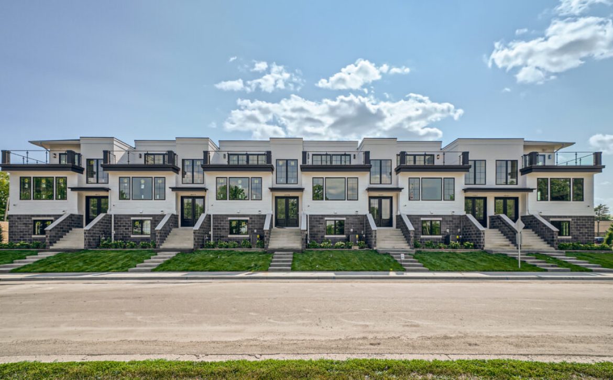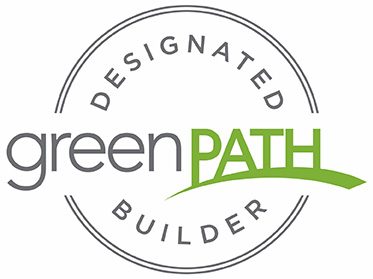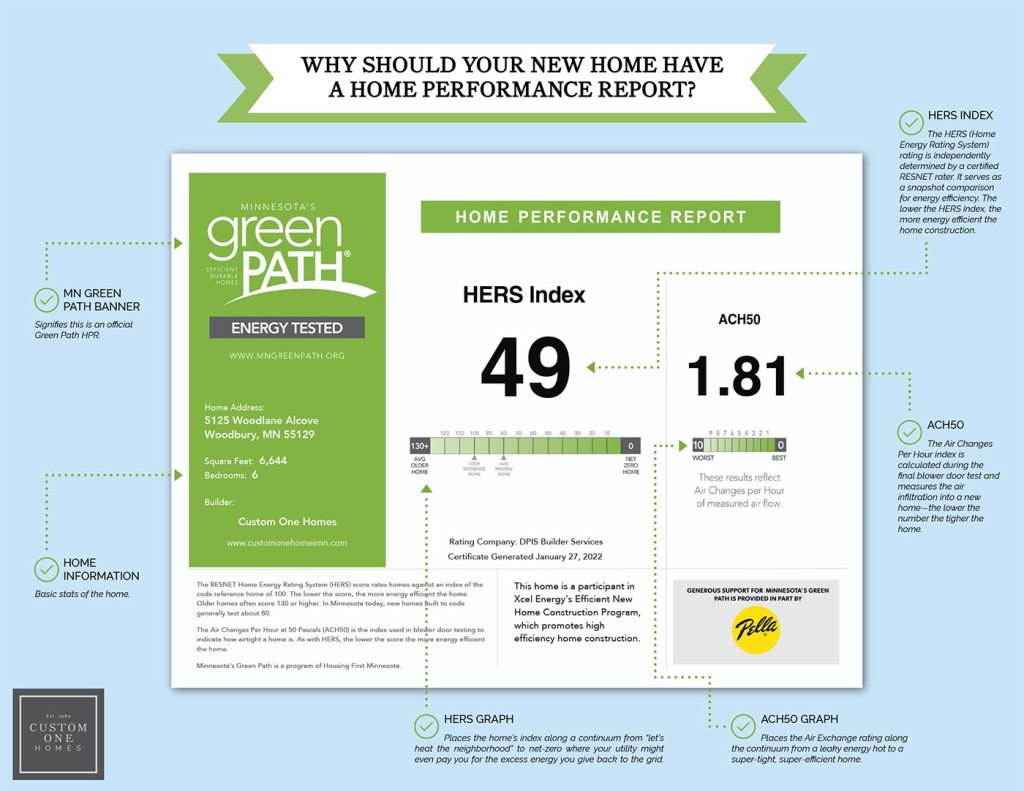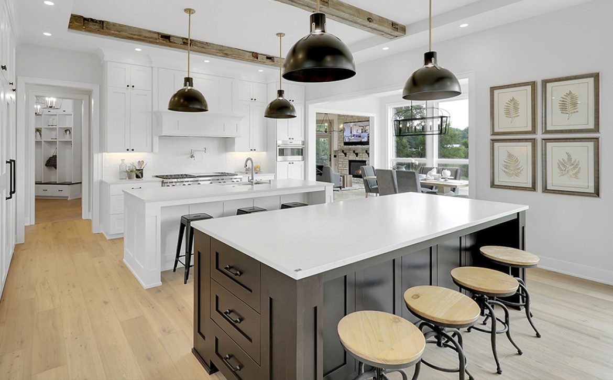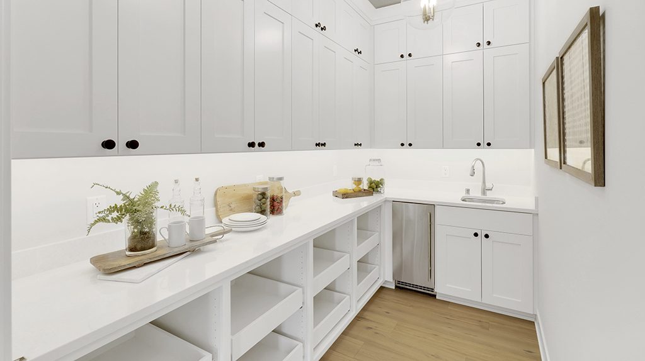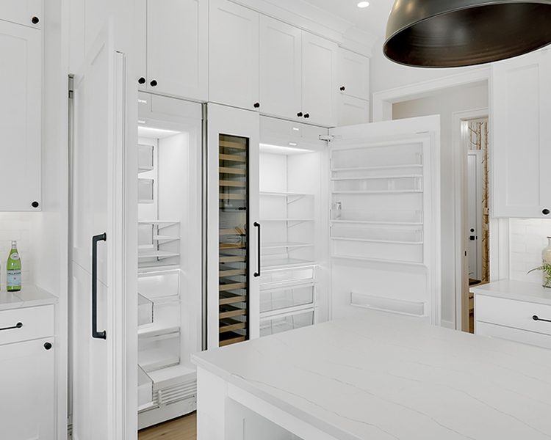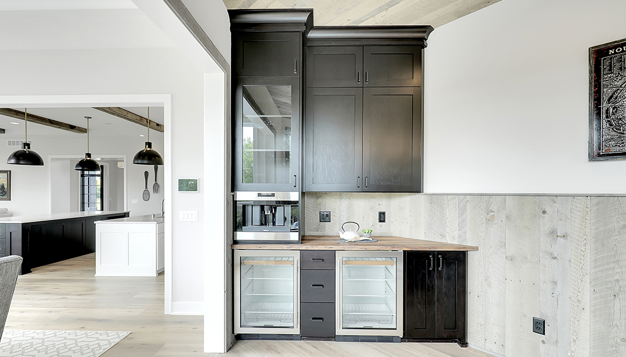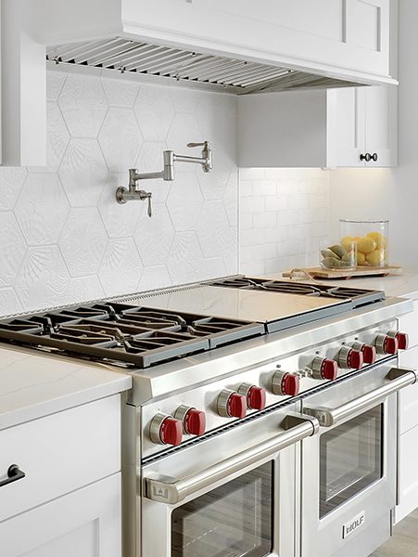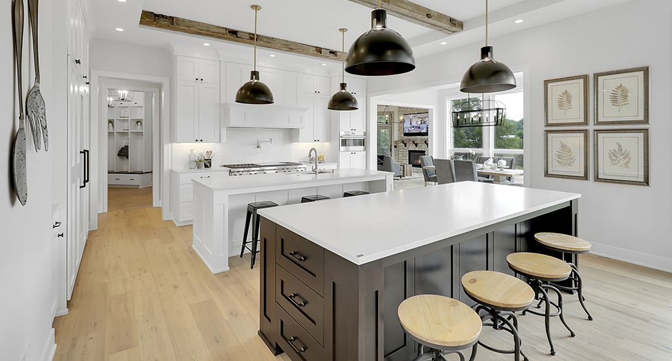Hastings Hideaway: A Comprehensive Home Transformation That Blends Functionality and Elegance
Custom One Renovation recently embarked on a challenging yet immensely rewarding project in Hastings, Minnesota. Our clients, facing the all-too-common dilemma of whether to remodel their existing home or build anew, opted for the former, placing their trust in our expertise. The goal was clear: transform a dated, frustrating space into a luxurious, functional, and aesthetically captivating retreat that meets the growing needs of their family.
This blog post provides an in-depth look at the transformative journey of this project, highlighting the key renovations, the challenges we faced, and the stunning results that earned this project recognition in the NARI CotY Awards for Residential Interiors over $500K.
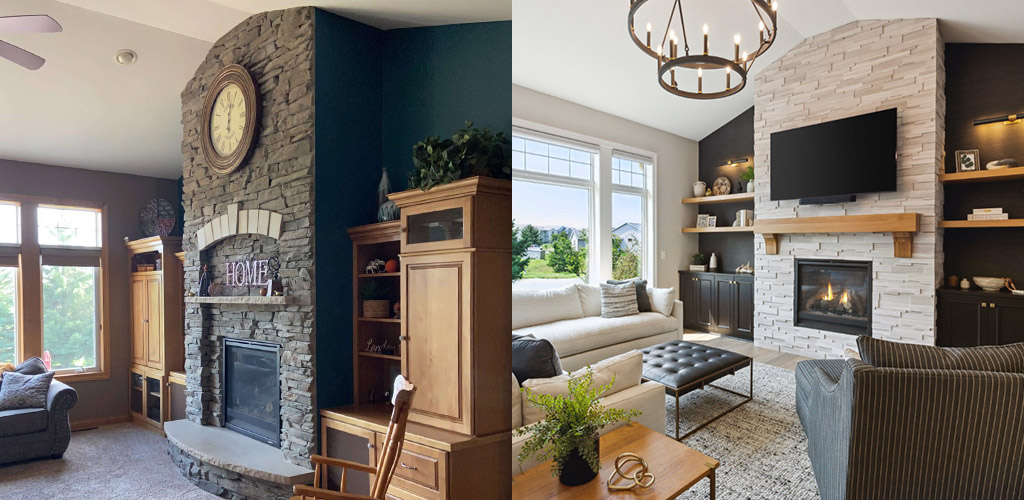
Living Room with Fireplace – Before and After
FROM FRUSTRATION TO FULFILLMENT:
THE PROJECT’S GENESIS
When our clients first approached us, they were grappling with an outdated home that no longer suited their lifestyle. Limited storage, dated aesthetics, and a lack of functional space made day-to-day living a challenge. Building a new home was considered, but the costs associated with such an endeavor ultimately led them to choose a full-scale renovation instead.
This decision marked the beginning of what would become one of our most comprehensive and successful projects to date. The scope of work included a complete overhaul of the kitchen, living spaces, bedrooms, bathrooms, and the lower level of the home. Our objective was not only to update the look of the house but also to enhance its functionality to better serve the family’s needs.
KITCHEN TRANSFORMATION:
THE HEART OF THE HOME
The kitchen is often referred to as the heart of the home, and in this case, it was a top priority for our renovation team. The existing kitchen was cramped, with outdated countertops and insufficient lighting that made meal preparation a chore rather than a joy.
OUR APPROACH
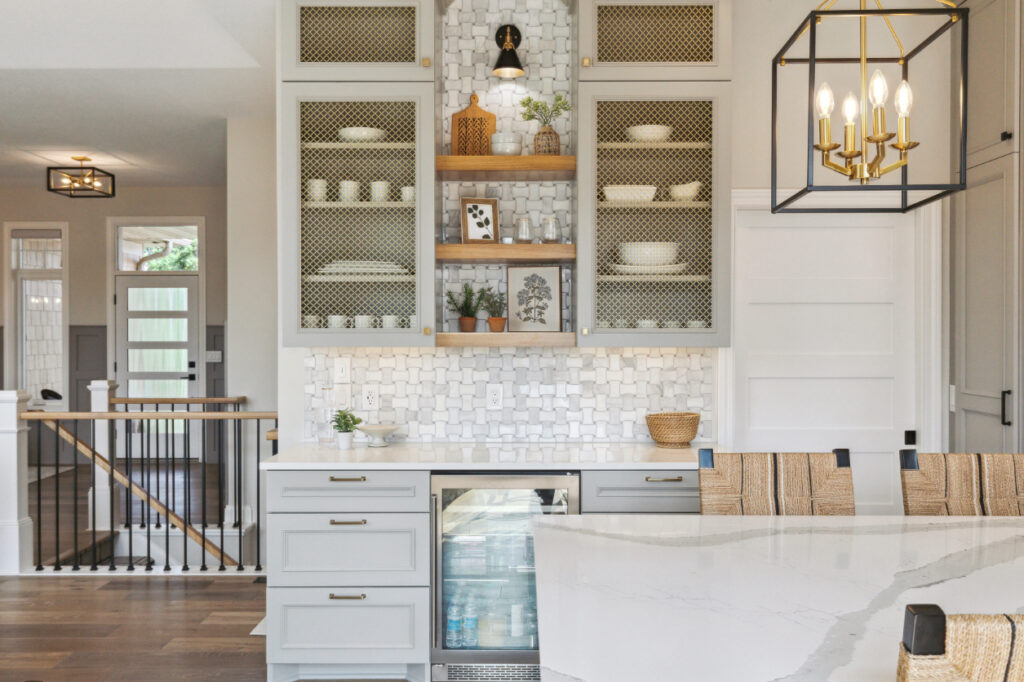
CUSTOM CABINETRY
We installed floor-to-ceiling cabinetry to maximize storage space while adding an elegant touch to the kitchen. The new cabinets, featuring sleek designs and modern finishes, completely transformed the room’s aesthetic.
EXPANDED ISLAND
The center island was expanded to provide more seating, allowing the kitchen to function as both a culinary workspace and a social hub. The island now comfortably seats up to five people, making it perfect for casual family meals or entertaining guests.
HIGH-END APPLIANCES
To meet the family’s culinary needs, we installed luxurious Viking appliances, including a professional-grade cooktop and multiple wall ovens, ensuring that every meal prepared here feels like a gourmet experience.
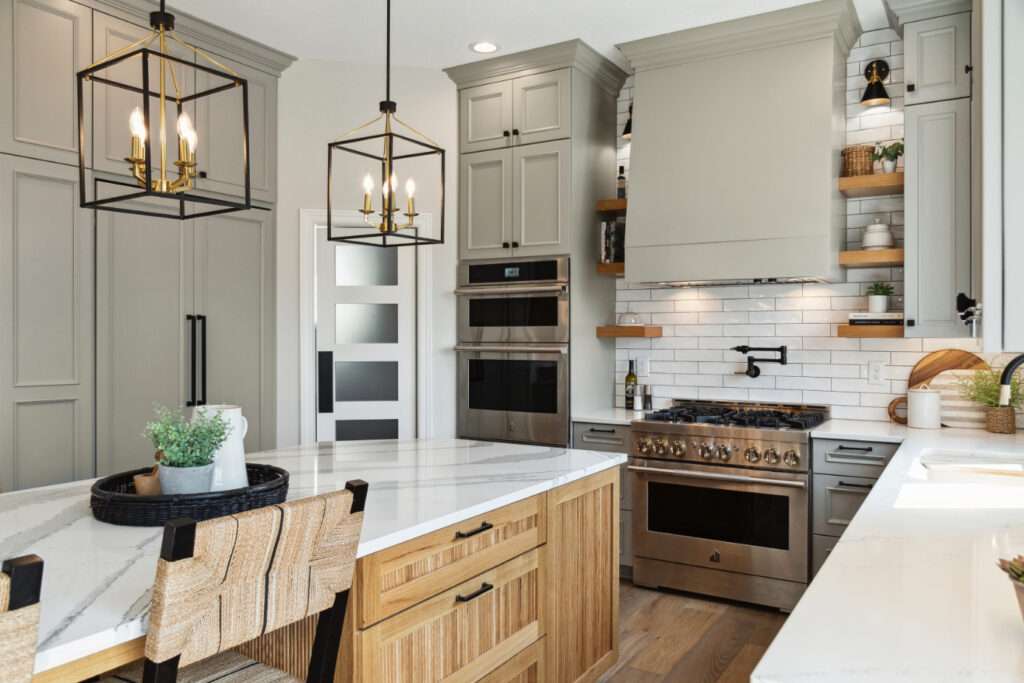
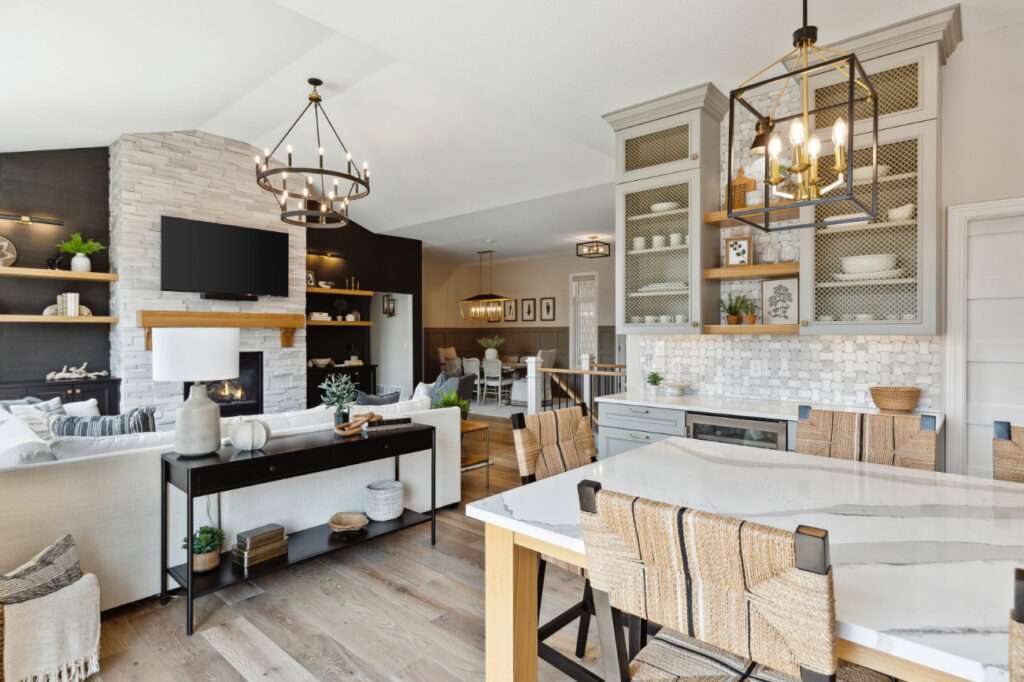
LIGHTING OVERHAUL
Adequate lighting is crucial in a kitchen, so we replaced the old fixtures with a combination of LED recessed lighting and stylish pendant lights that provide both functionality and ambiance.
This transformation not only improved the kitchen’s functionality but also elevated its design, making it a focal point of the home where the family can gather and create lasting memories. If this kitchen transformation inspires you, learn more about how we can elevate your own kitchen with our expert renovation services. Visit our Kitchen Renovations page to explore more.
ELEGANT ANT FUNCTIONAL LIVING SPACES:
GREAT ROOM RENOVATION
Beyond the kitchen, the rest of the main level also underwent significant changes. The goal was to create open, inviting spaces that could accommodate the family’s needs while exuding sophistication.
The great room originally suffered from an awkward layout, with an arched soffit and columns that disrupted the flow between the kitchen and living areas. Additionally, the room’s fireplace and built-ins, once considered key features, had become outdated and visually heavy.
OUR SOLUTION
OPEN CONCEPT LAYOUT
We removed the soffits, pony walls, and columns to create a seamless transition between the kitchen and great room. This open-concept design enhances the flow of the space, making it more conducive to both everyday living and entertaining.
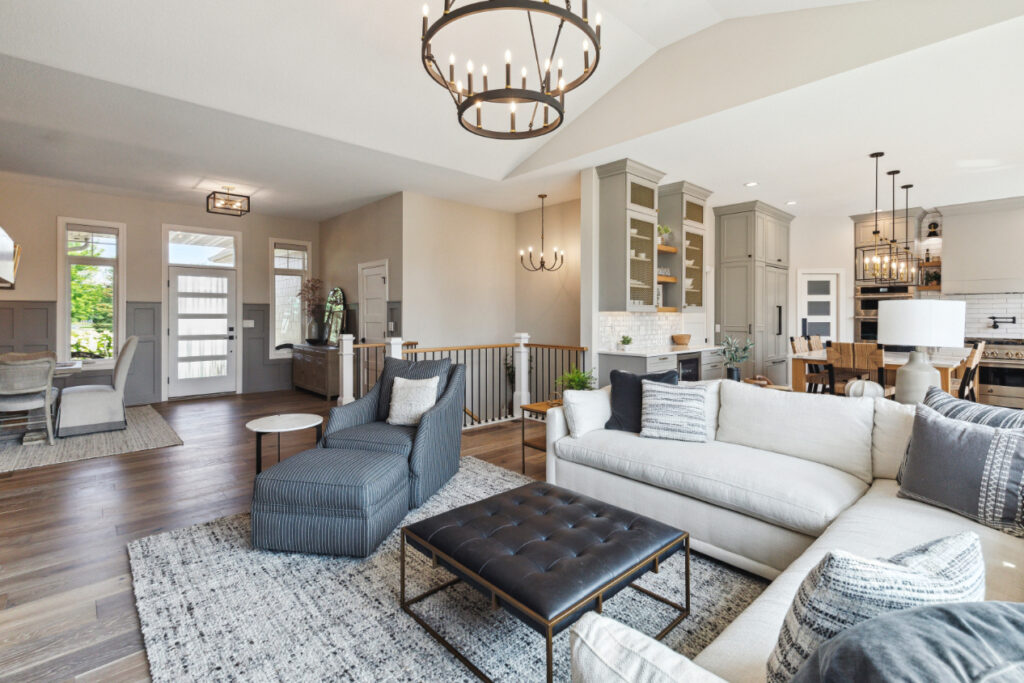
MODERN FINISHES
The old fireplace and built-ins were replaced with custom cabinetry and a striking feature wall. We chose black-stained rift sawn oak cabinets, floating shelves, and black grasscloth wallpaper to create a modern yet warm atmosphere.
NEW FLOORING
The carpeting was replaced with hardwood floors that add warmth and continuity throughout the main level, tying together the various spaces in a cohesive manner.
This renovation turned the great room into a sophisticated, multifunctional space that the family can enjoy for years to come.
LUXURY IN EVERY DETAIL:
THE BEDROOM AND BATHROOM OVERHAUL
No detail was too small in this renovation, and this philosophy was especially evident in the transformation of the bedrooms and bathrooms. Our goal was to create luxurious, functional spaces that would provide comfort and style, perfectly tailored to the needs and preferences of the homeowners. Each element, from custom-built storage solutions to high-end finishes, was carefully selected to enhance the overall living experience.
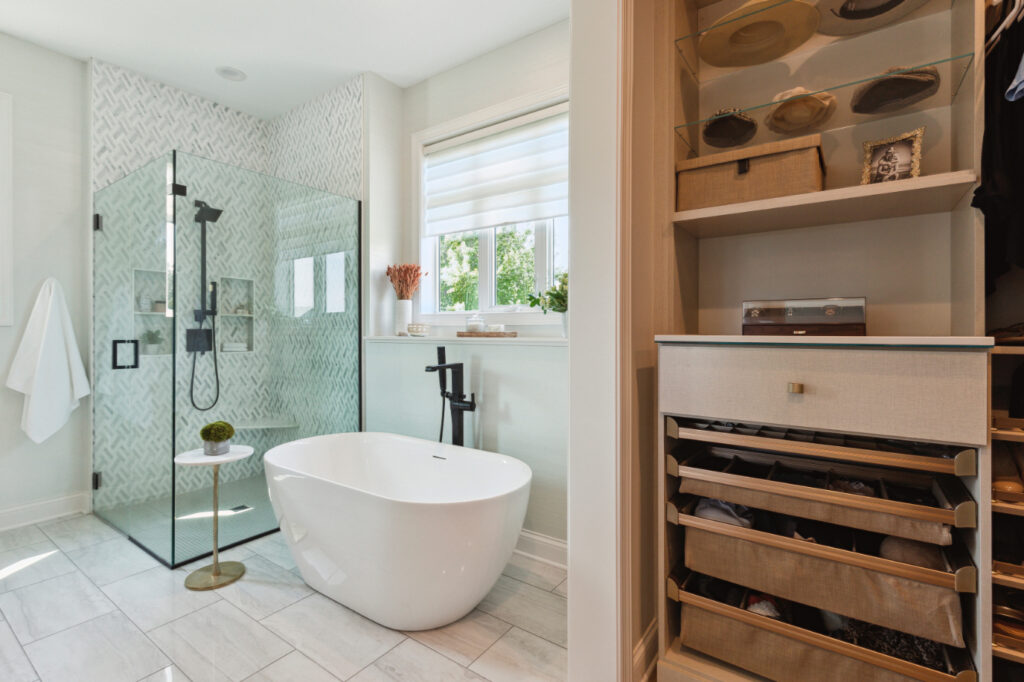
PRIMARY BEDROOM AND SPA-LIKE BATHROOM
The primary suite was reimagined to provide a serene retreat from the hustle and bustle of daily life. The existing space was cramped and lacked the storage necessary for a growing family.
WHAT WE DID
CUSTOM ORGANIZATIONAL SOLUTIONS
We designed and installed custom-built organizational systems that maximize storage and make the space more functional.
SPA-LIKE BATHROOM
The bathroom was completely overhauled to create a spa-like atmosphere. We installed a luxurious walk-in shower with double shower heads, a freestanding soaking tub, and a custom vanity with ample storage and a dedicated makeup counter. The addition of metallic grasscloth wallpaper and tasteful lighting fixtures completed the look, making this bathroom a true retreat within the home.
GUEST BEDROOMS AND BATHROOMS
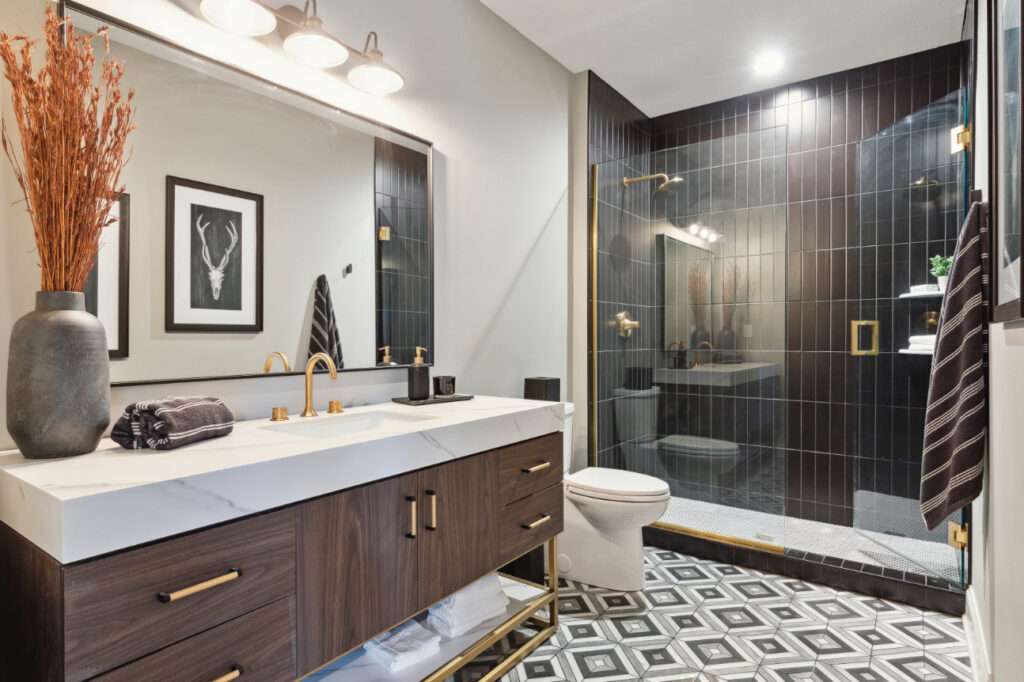
The guest spaces in the home were also given a complete facelift. Two guest bedrooms on the main level were redesigned, one of which was transformed into a fully-equipped home office—a necessity for the family’s remote working needs. The adjacent guest bathroom was updated with a large, walk-in shower, new vanity, and modern fixtures, creating a welcoming space for visitors.
EXPLORE OUR BATHROOM RENOVATIONS
To see how we can transform your bathroom into a luxurious spa-like retreat, visit our Bathroom Renovations page for more information.
THE LOWER LEVEL:
A SPACE FOR ENTERTAINMENT AND RELAXATION
One of the most dramatic transformations took place in the lower level of the home, which was previously underutilized and lacked the warmth and functionality needed for a family space.
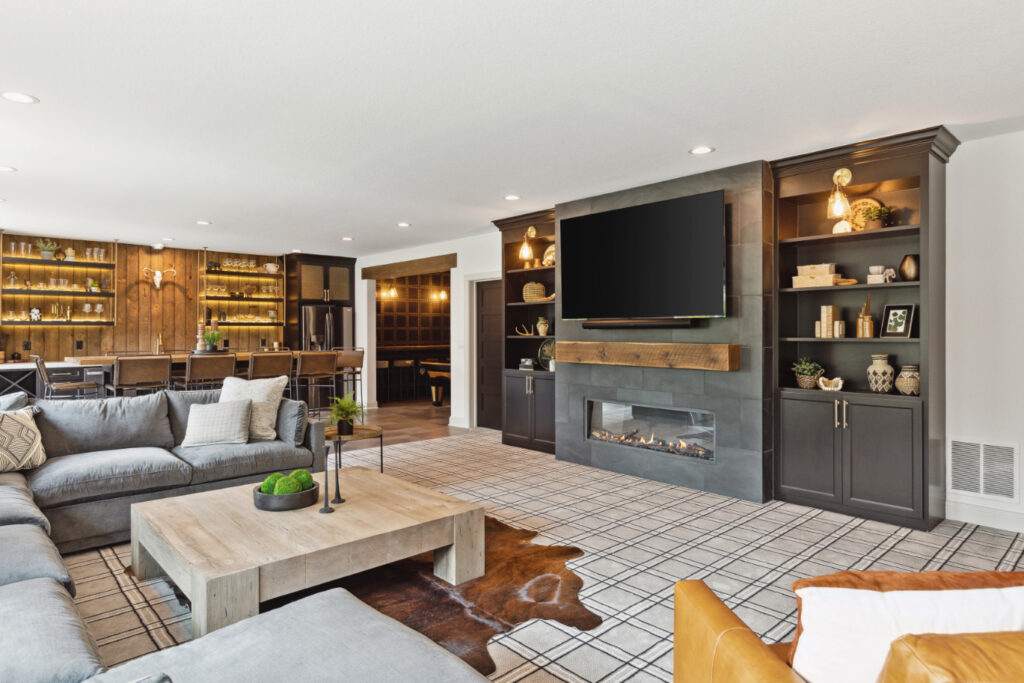
FAMILY ROOM
The family room was enhanced with a new electric fireplace, custom cabinetry, and shelving designed to display the family’s extensive collection of art and travel memorabilia. The combination of rustic woods, black accents, and brushed gold elements created a warm, inviting atmosphere that seamlessly blends with the rest of the home.
If you’re considering a family room renovation, learn more about how we can create the perfect space for your needs by visiting our Family Room Renovations page.
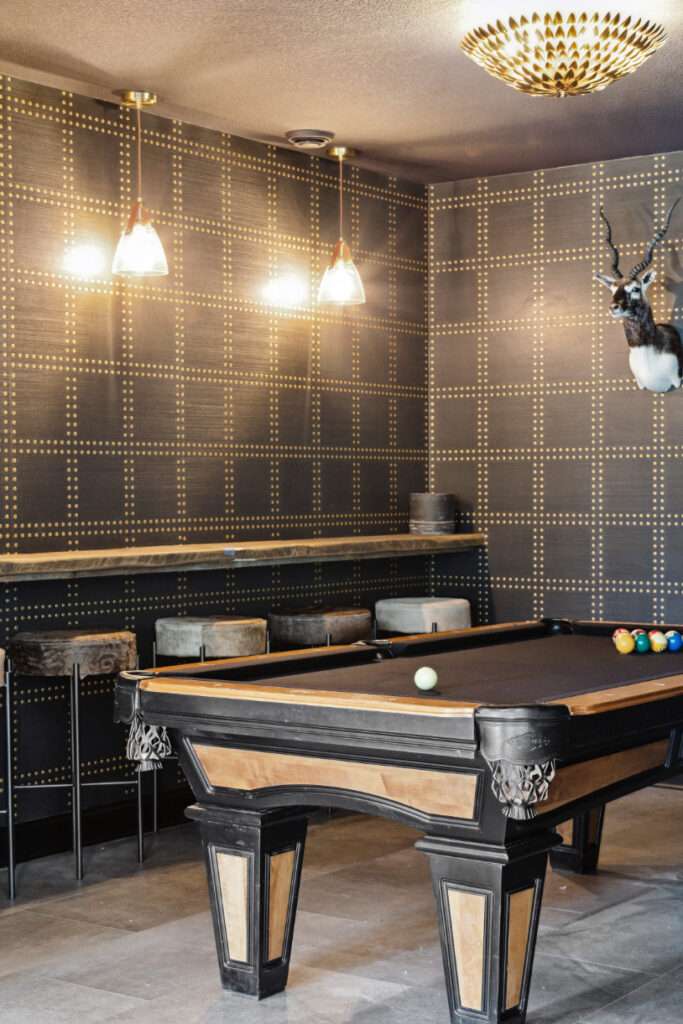
REC ROOM
The rec room, a new addition to the home, was created by repurposing previously unused space. We removed the wall that separated the storage room from the bar area and transformed it into a designated space for a pool table and additional seating. The room now features a handcrafted live-edge wood bar ledge and luxurious black grasscloth walls with gold rivets, creating a dramatic and stylish environment for entertainment.
If you’re inspired by this rec room transformation, discover how we can bring your vision to life by visiting our Rec Room Renovations page.
LOWER LEVEL BAR
The undersized bar area was expanded into a fully functional entertainment space. The new bar boasts a full-sized refrigerator, ice maker, drawer microwave, and ample storage, all complemented by handcrafted wood shelves and barnwood accents. Suspended shelving units, detailed with brass supports and rivets, add an industrial yet sophisticated touch to the space.
If you’re thinking about upgrading your lower level with a custom bar, learn more about our expertise in bar renovations by visiting our Lower Level Renovations page.
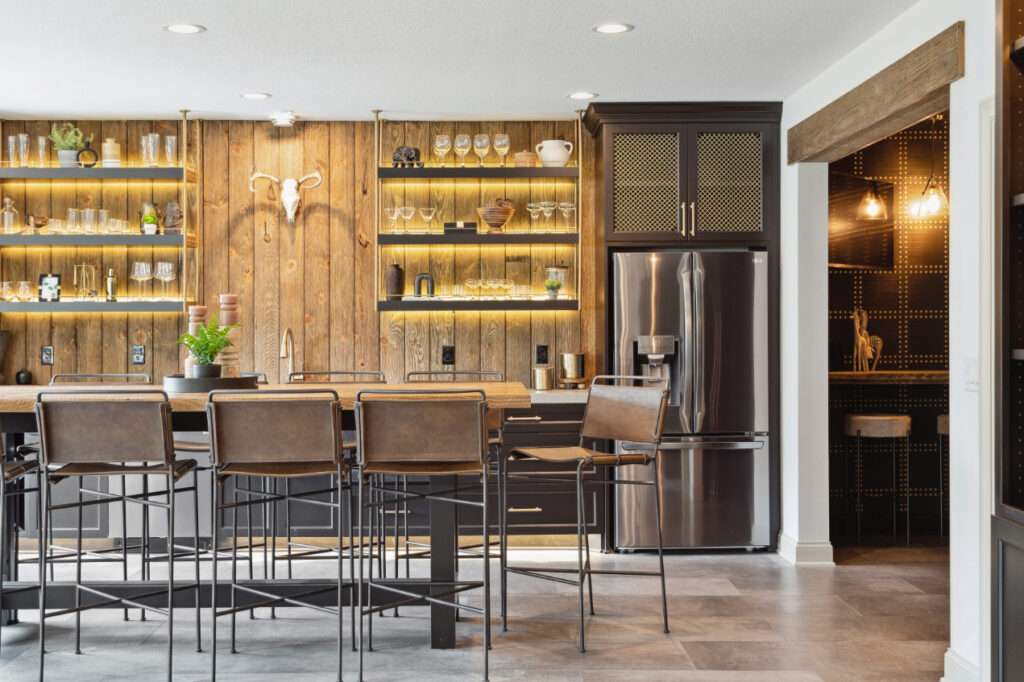
ATTENTION TO DETAIL:
A TRANSFORMATION THAT TRULY IMPRESSES
Throughout the Hastings Hideaway renovation, our team paid meticulous attention to even the smallest details, ensuring that every space in the home was both beautiful and functional. From the sophisticated millwork in the foyer to the custom-built shelving in the mudroom, every aspect of the home was carefully considered to meet the family’s needs and exceed their expectations.
This project stands as a testament to the power of thoughtful, comprehensive renovation. By addressing the functional needs of the family and incorporating modern design elements, we transformed a dated, frustrating home into a luxurious, welcoming space that the family can enjoy for years to come. The renovation not only enhanced the home’s livability but also significantly elevated its aesthetic appeal, earning it well-deserved recognition in the NARI CotY Awards.
EXPLORE MORE
To view more photos of this stunning renovation, visit Hastings Hideaway Project.
