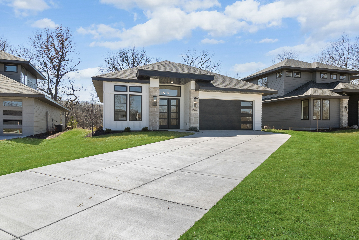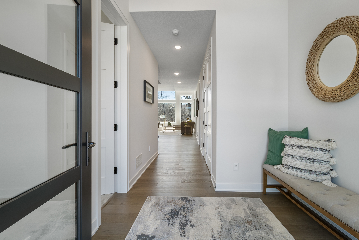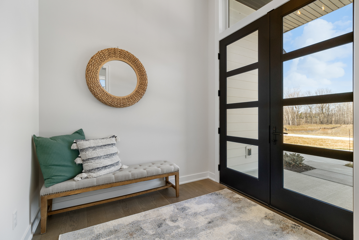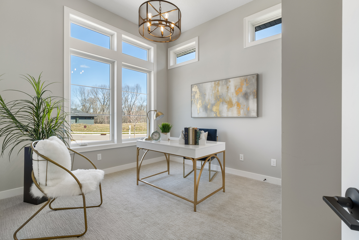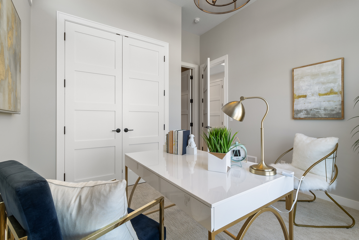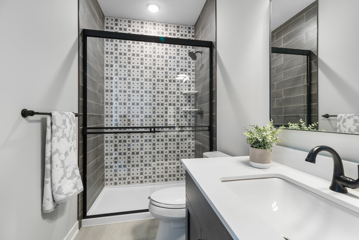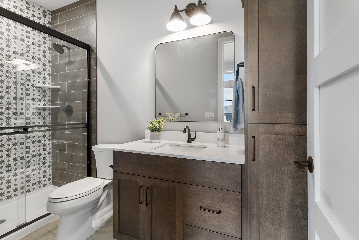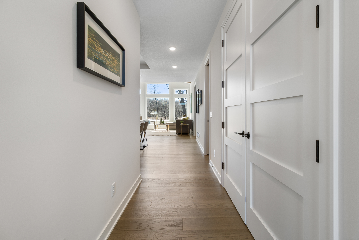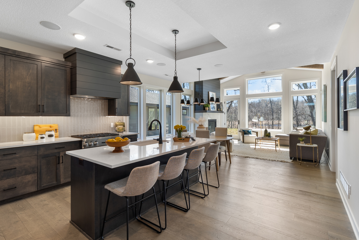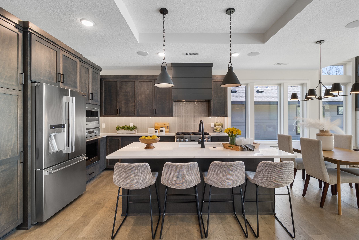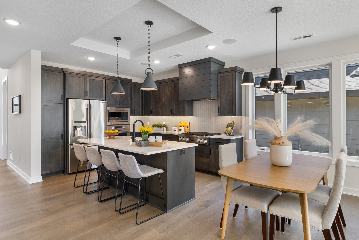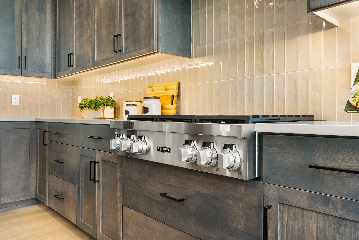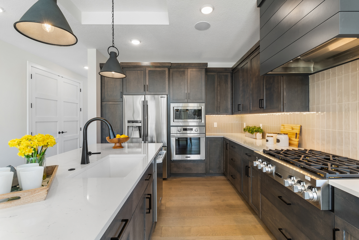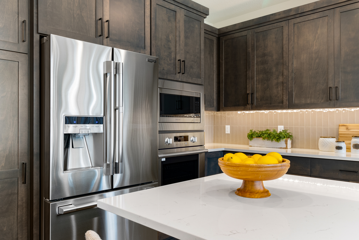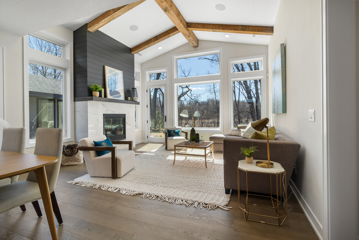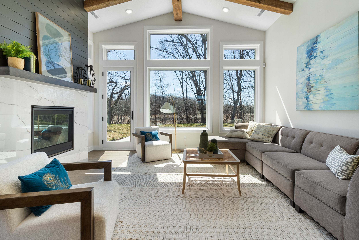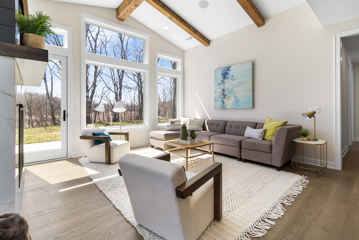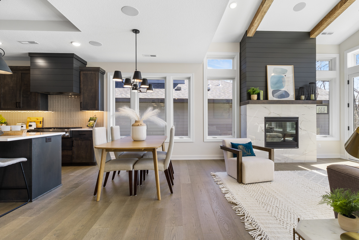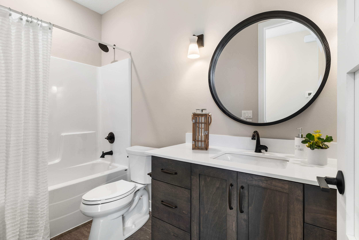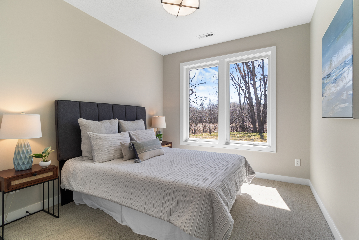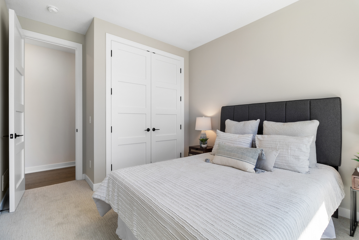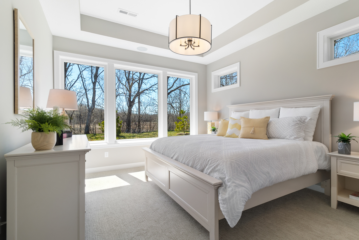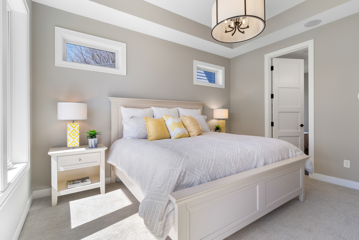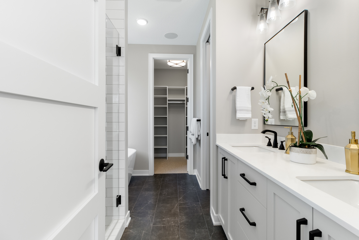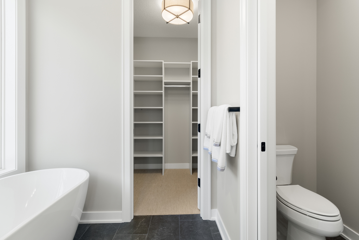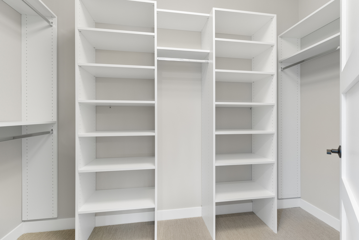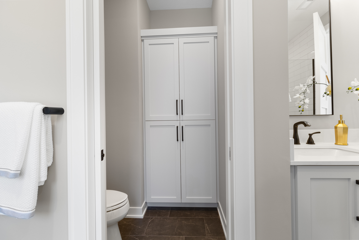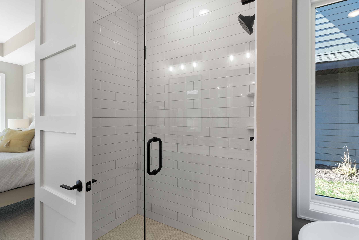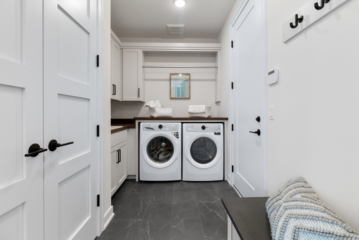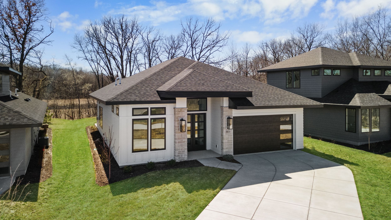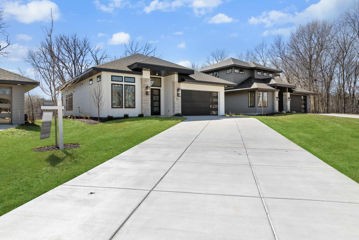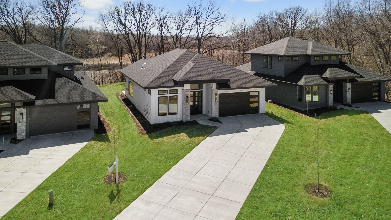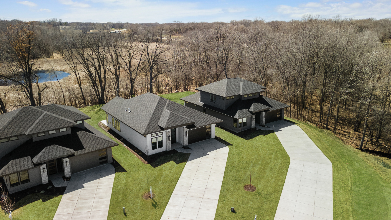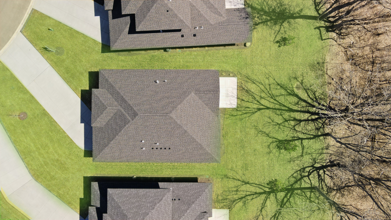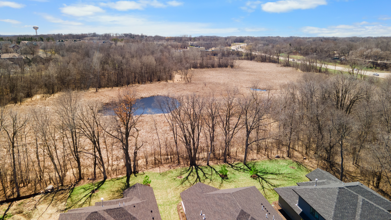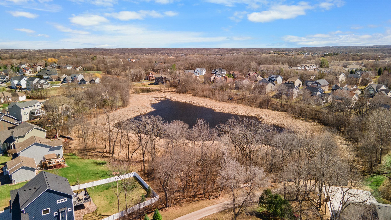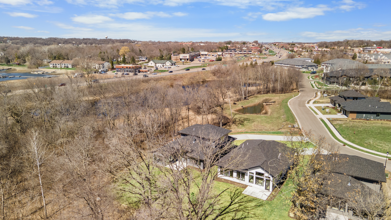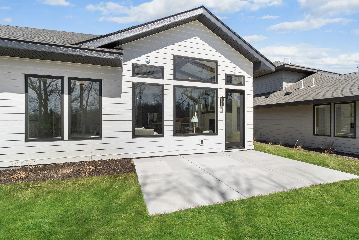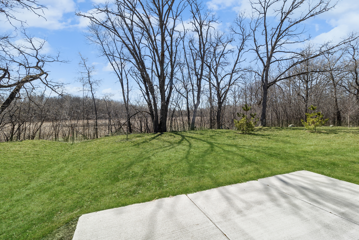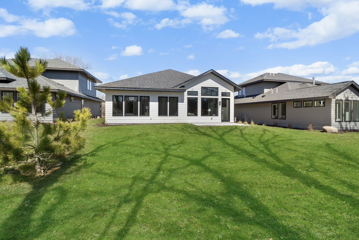Save the Date! Custom One Charities – The MIX 3/1/2025
EAGLEVIEW ● SAVAGE
Welcome to Eagleview! This luxury detached villa community offers a zero-entry slab-on-grade foundation, main-level primary suite, along with 2 additional bedrooms and is an association-maintained community. They represent an unparalleled opportunity to embrace a life of comfort, luxury, and convenience. Experience the pinnacle of modern living in a serene and picturesque setting—your dream home awaits in Savage. Savage, Minnesota, offers the perfect blend of suburban tranquility and urban convenience. You’ll have access to excellent schools, shopping, dining, and recreational opportunities. The serene natural surroundings, including nearby parks and trails, beckon outdoor enthusiasts.
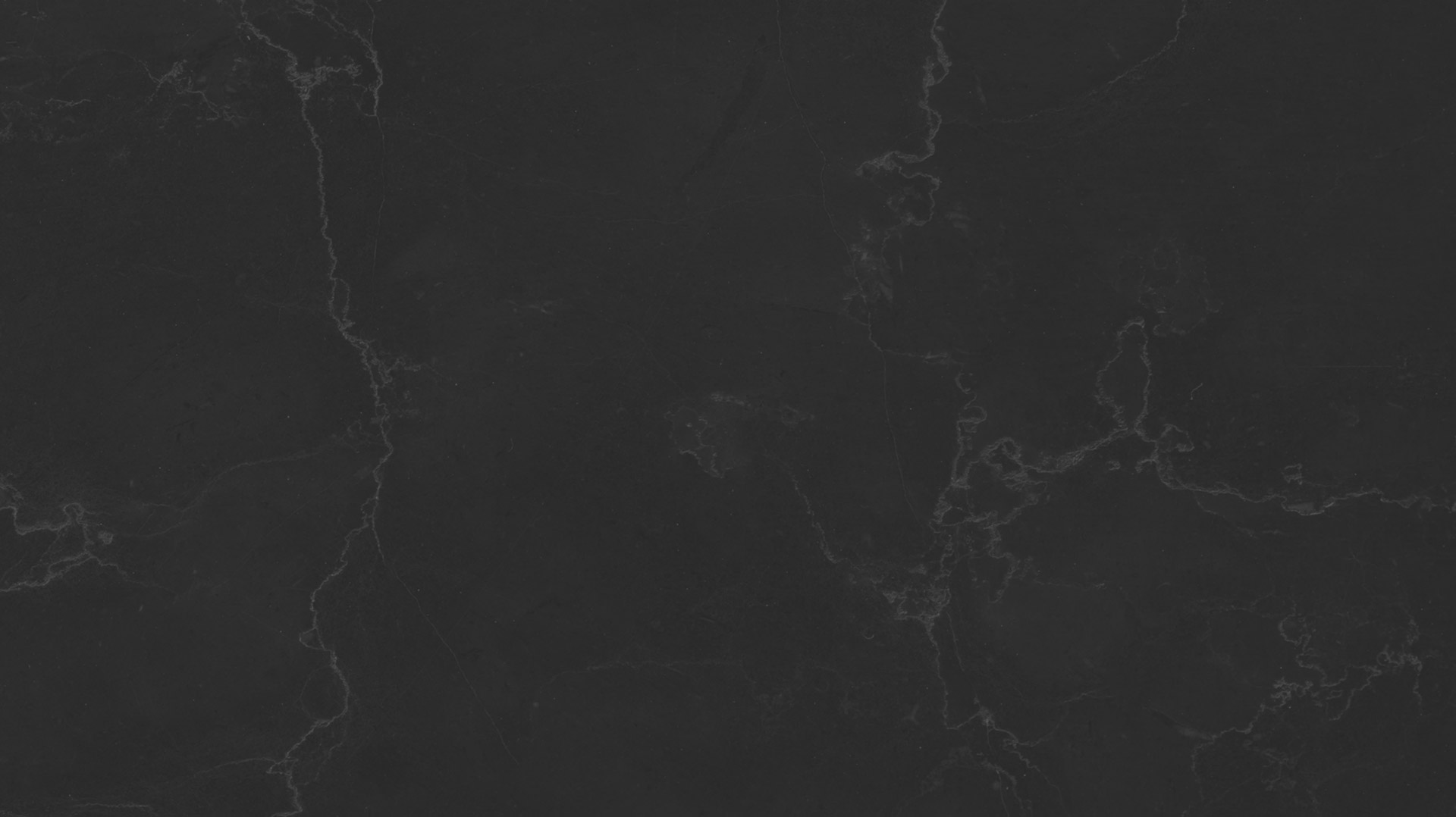
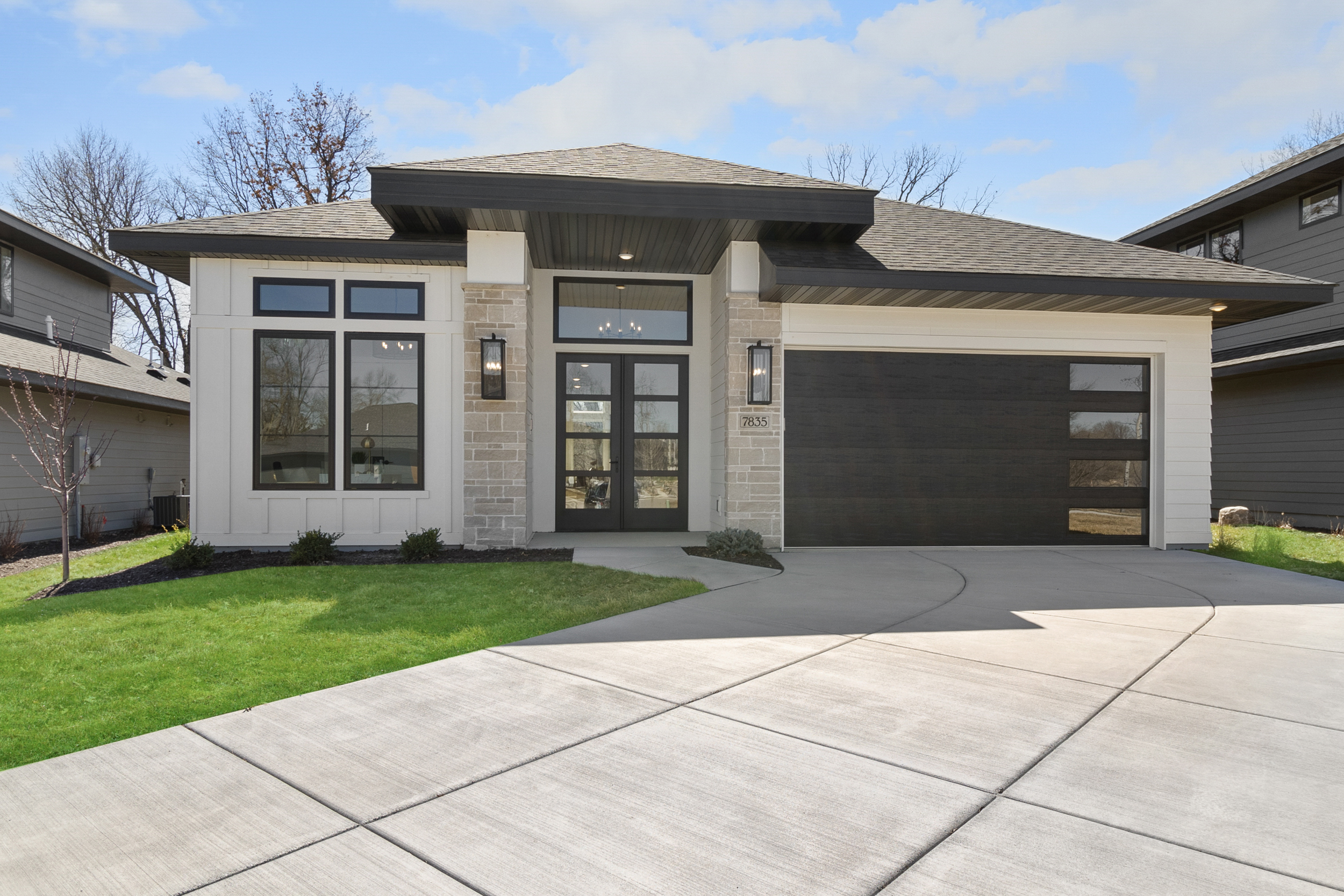
| STATUS | For Sale |
| NEIGHBORHOOD | Eagleview |
| ADDRESS | 7835 146th Terrace, Savage, MN 55378 |
| CONTACT | AMY COLLINS at 651.894.2466 for additional home details. |
| PRICE | Contact Us or Call For Pricing |
CONTACT US
Structure Information
Room Level Dimen
Living Room Main 16×14
Dining Room Main 16×9
Kitchen Main 16×13
Bedroom 1 Main 14×12
Bedroom 2 Main 11×10
Bedroom 3 Main 11×10
Foyer Main 9×9
Mud Room Main 12×8
Bedrooms 3
Bathrooms
Total: 3 3/4: 1 1/4: 0
Full: 2 1/2: 0
Bath Desc: Bathroom Ensuite, FullPrimary, Main Floor 3/4 Bath, PrivatePrimary
Finished SqFt Total SqFt
Abv Gd: 1,710 Abv Gd: 1,710
Blw Gd: 0 Main Fl: 1,710
Total: 1,710 Total: 1,710
Features
Dining Room Desc: Breakfast Bar, Eat In Kitchen, Informal Dining Room
Family Room Char: Great Room, Main Level
Fireplaces: 1
Characteristics: Gas Burning, Living Room
Appliances: Dishwasher, Dryer, Exhaust Fan/Hood, Microwave, Range, Refrigerator, Wall Oven, Washer
Basement: Slab
Exterior: Brick/Stone, Cement Board,Wood
Amenities-Unit: In-Ground Sprinkler, Kitchen Center Island, Main Floor Primary Bedroom, Primary Bedroom Walk-InCloset, Natural Woodwork, Vaulted Ceiling(s)
Parking Char: Attached Garage, Insulated Garage
New Construction
Builder Name: CUSTOM ONE HOMES
Builder License: 1299
Community: Eagleview Addition
Bld Assoc Mbr: Builders Association of the Twin Cities



